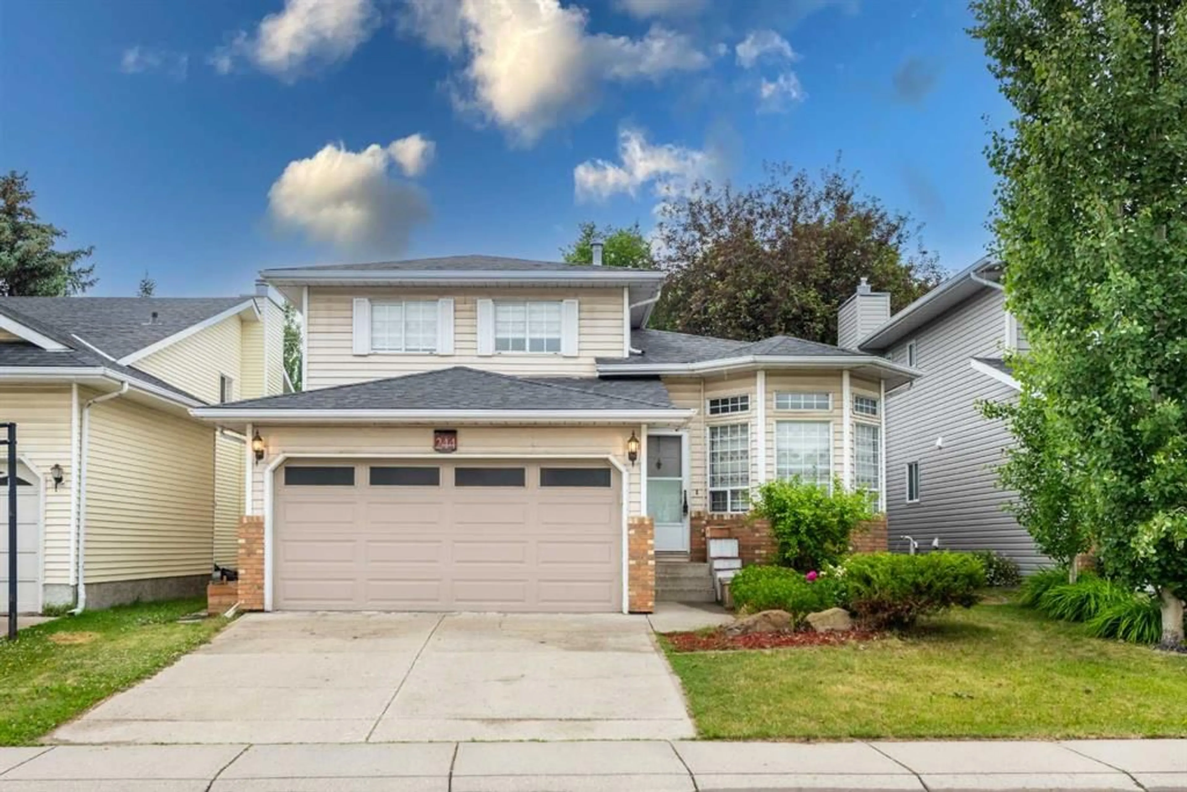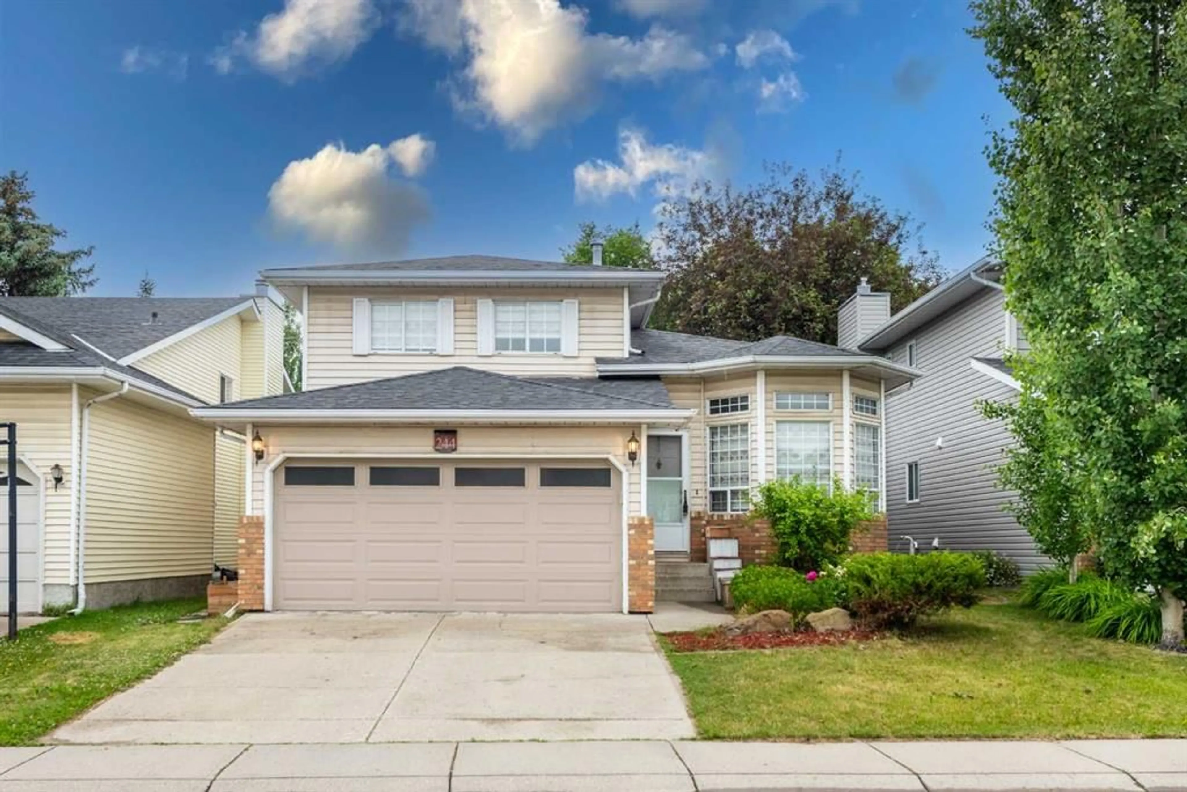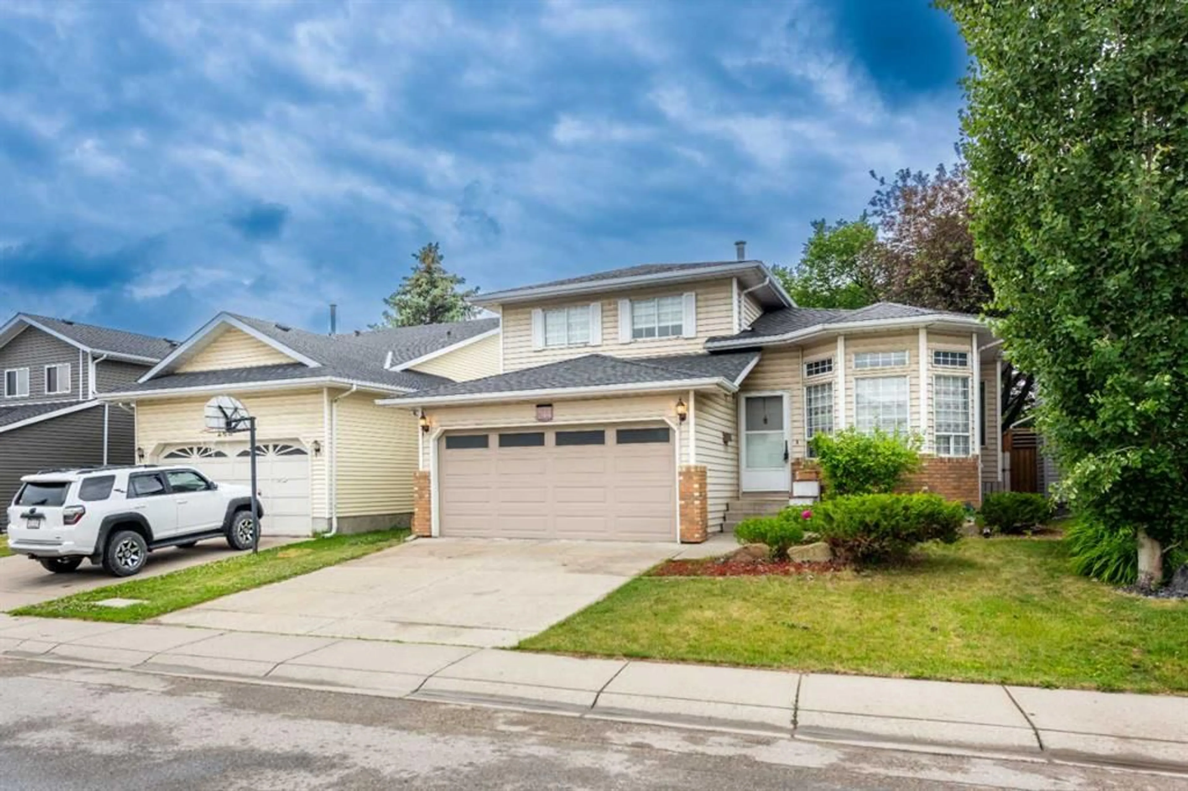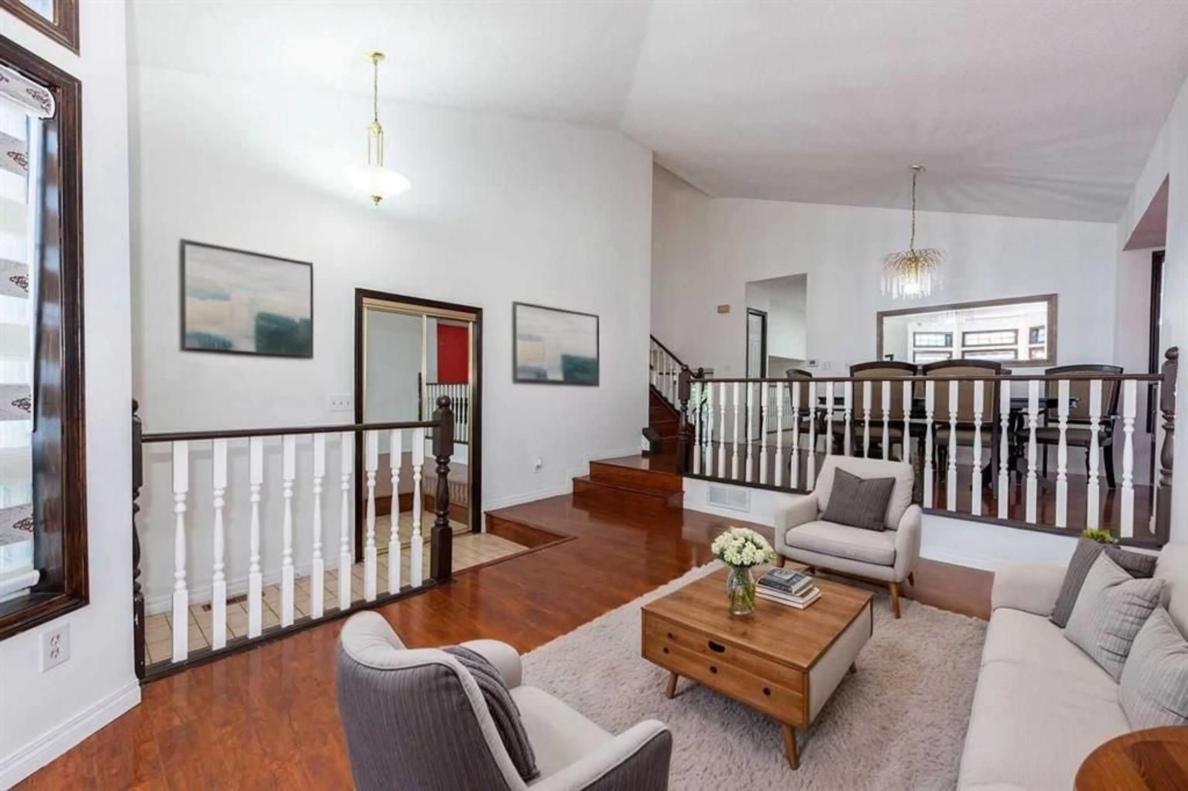244 Riverglen Pl, Calgary, Alberta T2C 3T4
Contact us about this property
Highlights
Estimated valueThis is the price Wahi expects this property to sell for.
The calculation is powered by our Instant Home Value Estimate, which uses current market and property price trends to estimate your home’s value with a 90% accuracy rate.Not available
Price/Sqft$376/sqft
Monthly cost
Open Calculator
Description
Welcome to this beautifully maintained 4-level split home in the desirable community of Riverbend! With 1,701 sq ft of thoughtfully designed living space and a fully finished basement (completed in 2020), this home is perfect for families seeking comfort, style, and convenience. Main Floor offers a bright living room, functional kitchen with quartz countertops, a cozy dining area, and a breakfast nook—ideal for family meals and entertaining. Second Level features a spacious family room with an electric fireplace, a half bathroom, and a convenient laundry room. Upper Level boasts a primary bedroom with an ensuite, two additional bedrooms, and a 4-piece main bathroom. The basement is fully developed, perfect for a home theater, games room, or additional living space. Upgrades & Features: Quartz countertops in kitchen, New roof (2023), Poly B plumbing replaced (2022), Hot water tank (2021), Newer washer (2024), All other appliances (2021), except dryer, Great location near schools, shopping, parks, and public transit, This move-in-ready property combines stylish upgrades with a spacious layout in a sought-after neighborhood. A must-see! Book your private showing today! The Riverbend community is also designated for Western Canada High School .
Property Details
Interior
Features
Basement Floor
Game Room
13`11" x 19`11"Furnace/Utility Room
6`11" x 14`8"Exterior
Features
Parking
Garage spaces 2
Garage type -
Other parking spaces 2
Total parking spaces 4
Property History
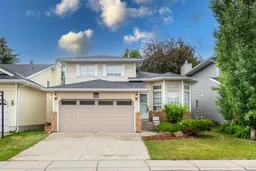 43
43
