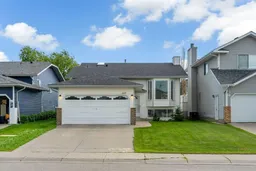Welcome to this charming bi-level home in the desirable community of Riverbend! Featuring vaulted ceilings and a bright, open layout, the main floor offers two spacious bedrooms and renovated kitchen and bathroom spaces. The kitchen has been updated with quartz countertops, soft-close cabinets, and stainless steel appliances. The sizeable, modernised bathroom features a double vanity while a skylight and large window fill the room with natural lighting. The fully developed basement includes a third bedroom, a full bathroom, an open living/recreation area with fireplace, and convenient laundry/storage in the mechanical room. Ideally located just minutes from Glenmore Trail, 24th Street, and the nearby shopping centre, this home provides easy access to major routes and is only a 15-minute drive to downtown. Enjoy all that Riverbend has to offer including schools, river pathways, parks and natural green spaces. The fenced backyard features a deck with stair access as well as a large garden. Recent updates include a new roof (2024) and new bay window (2024). Move in and enjoy!
Inclusions: Dishwasher,Dryer,Electric Range,Refrigerator,Washer
 29
29


