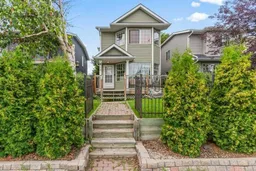Welcome to this charming 2-storey home in the heart of Riverbend! With 1,146 sq. ft. above grade plus a fully finished basement, this 3-bedroom, 1.5-bath property offers a warm and inviting feel from the moment you step inside. The sun-filled living room features a large bay window, hardwood floors, and plenty of space to relax. The kitchen is spacious with solid oak cabinetry, tile floors, and a bright dining area. Upstairs, you’ll find three comfortable bedrooms, including a spacious primary suite. The lower level offers a large recreation room and extra storage. Recent updates provide peace of mind and value for years to come: new fence (2018), high-efficiency furnace (2016), hot water tank (2021), and new roof, siding, and eavestroughs (2023). Enjoy outdoor living with a large, tree-covered deck—perfect for summer BBQs and gatherings. The private, landscaped yard is fully fenced and includes back lane access to an oversized single garage (23’6” x 15’6”). Located close to schools, playgrounds, shopping, and pathways, this home is ideal for families and first-time buyers alike.
Inclusions: Dishwasher,Electric Stove,Garage Control(s),Range Hood,Refrigerator,Washer/Dryer
 42
42


