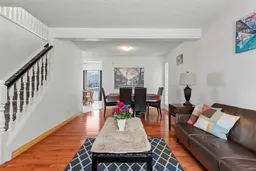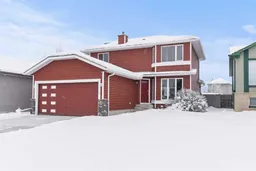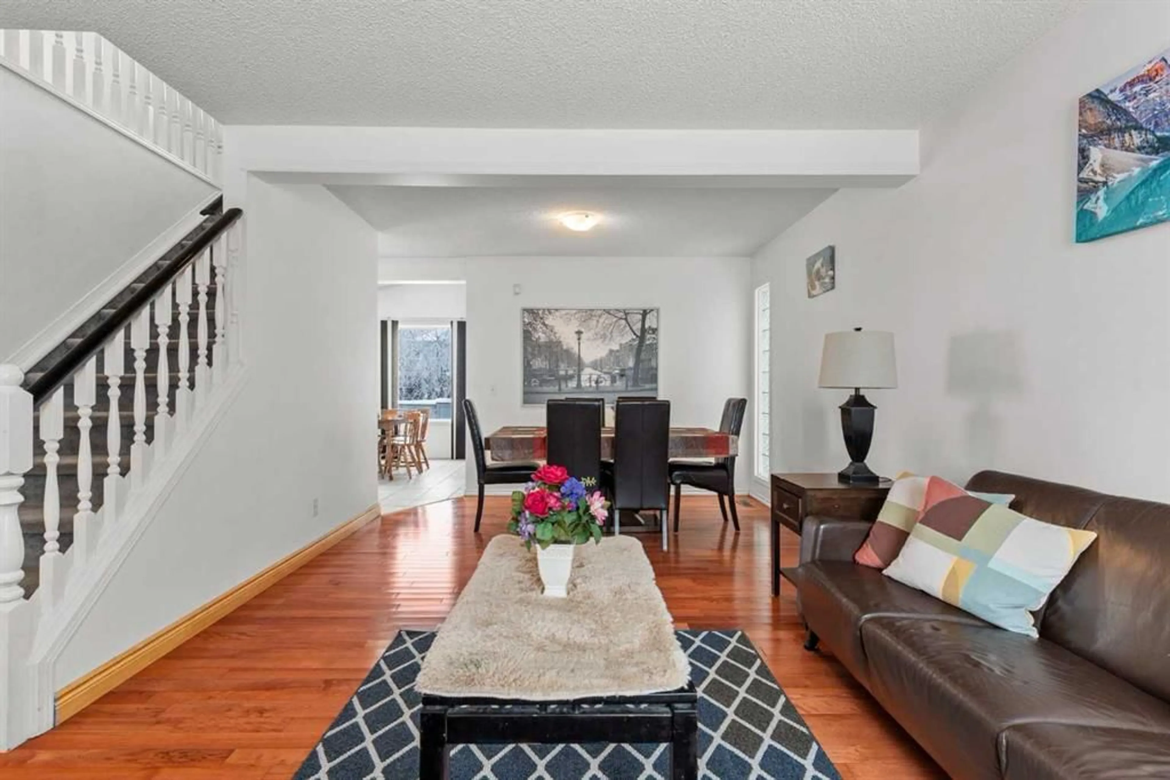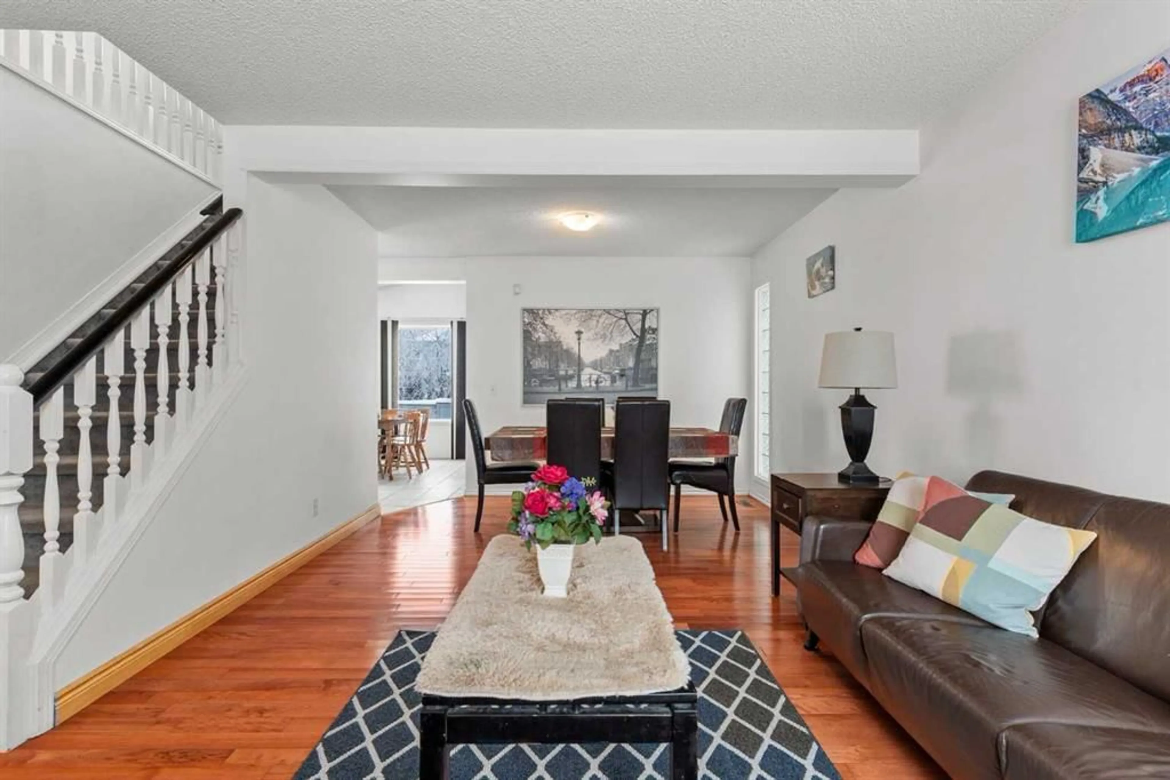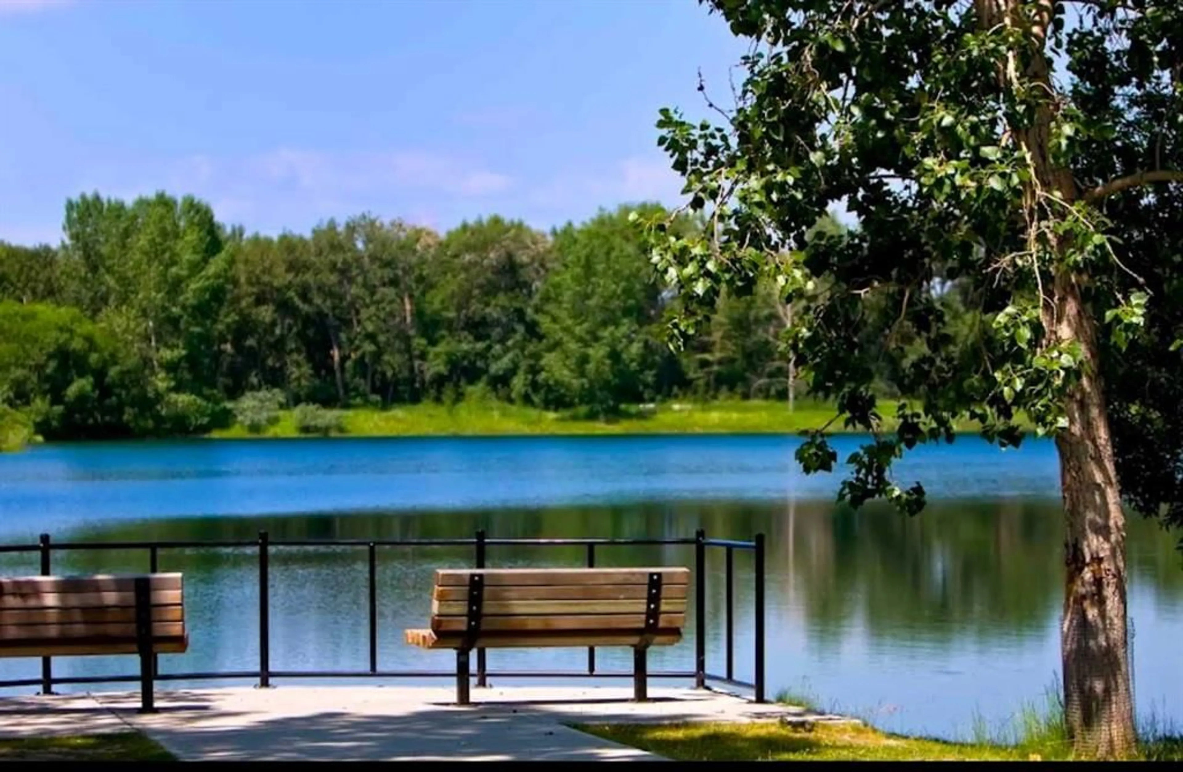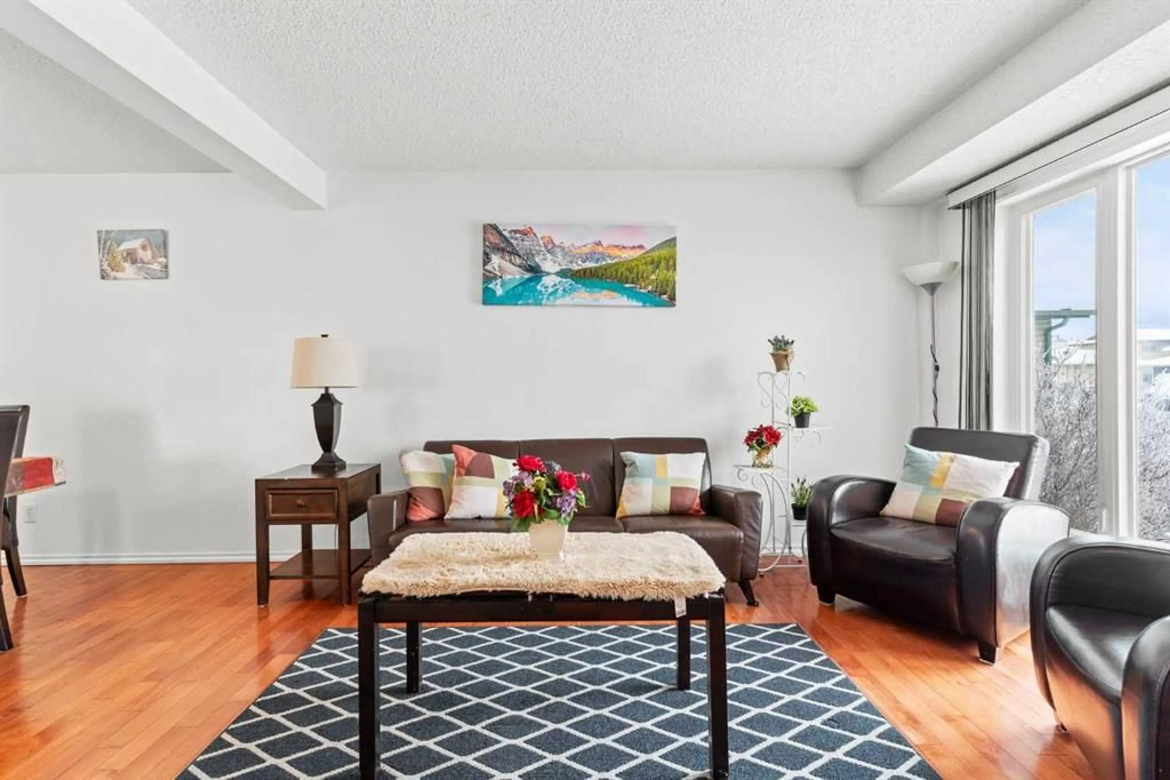110 Riverglen Dr, Calgary, Alberta T2C 4G2
Contact us about this property
Highlights
Estimated ValueThis is the price Wahi expects this property to sell for.
The calculation is powered by our Instant Home Value Estimate, which uses current market and property price trends to estimate your home’s value with a 90% accuracy rate.Not available
Price/Sqft$377/sqft
Est. Mortgage$2,684/mo
Tax Amount (2024)$3,392/yr
Days On Market10 days
Description
**HOME PRE INSPECTED** - ** Check out 3D VIRTUAL TOUR** Searching for the perfect family home with room for everyone? Look no further! This spacious 5-BEDROOM, 3.5-bathroom home offers plenty of space and a generous backyard, all within close proximity to a variety of amenities lime STUNNING CARBURN PARK!!. As you arrive, you’ll immediately notice the expansive driveway, perfect for accommodating multiple vehicles with ease. Step inside and discover a home designed for both comfort and functionality, featuring formal living and dining rooms, a cozy family room with a GAS FIREPLACE, and a bright kitchen with VAULTED CEILINGS and a breakfast nook. The main floor also includes a convenient half bath with laundry. Upstairs, you’ll find two spacious bedrooms and a large primary suite with its own 4-piece ensuite, complete with a JETTED TUB. An additional full bathroom completes the upper level. The fully developed basement offers two more generously sized bedrooms with large windows, a third full bathroom, a secondary living room, and a computer nook, perfect for working or studying from home. BONUS UPDATES: New FURNACE and hot water tank (2020), new roof shingles in 2023, new main floor front window, and three brand-new toilets! Don’t miss out—check out the photos and book your showing today This gem will go fast
Property Details
Interior
Features
Main Floor
2pc Bathroom
5`1" x 7`4"Breakfast Nook
9`4" x 13`3"Dining Room
11`5" x 8`5"Family Room
15`6" x 12`7"Exterior
Features
Parking
Garage spaces 2
Garage type -
Other parking spaces 2
Total parking spaces 4
Property History
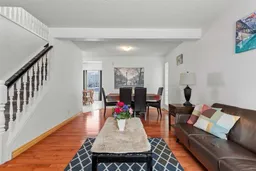 48
48