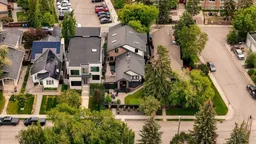RENOVATED TOP TO BOTTOM | STEPHANIE MARTIN DESIGNS | INTERIORS BY PHAEDRA GODCHILD — Welcome to this one-of-a-kind residence in Rideau Park that artfully blends bold design, refined craftsmanship, and an unbeatable location. With over 4,000 sq ft of exquisitely developed living space, this fully renovated 1.5-storey home features 4 bedrooms, 3.5 bathrooms, a spacious loft, and a layout that strikes the perfect balance between open-concept flow and intimate spaces. Styled by renowned designer Phaedra Godchild, every detail has been carefully curated to deliver a home that’s both timeless and on-trend. From the moment you step inside, you’ll be captivated by the thoughtful interplay of light and dark elements—soaring vaulted ceilings and strategically placed skylights flood the home with natural light, while rich tones, custom millwork, and exposed brick create a grounded and sophisticated ambiance. The chef’s kitchen is the heart of the home, featuring a striking oversized island with dramatic black quartz waterfall countertops and integrated Miele appliances, including a gas cooktop, built-in wall oven, paneled refrigerator, and dishwasher. Clean cabinetry lines and open sightlines give way to a cozy built-in banquette dining area and a sun-drenched living space with gas fireplace, all enhanced by a SONOS sound system that delivers seamless audio throughout the home. Tucked just off the main living area is a statement powder room—moody and unforgettable with its exotic wallpaper, dark tilework, and brushed gold accents. Around the corner, an office nook with privacy glass provides the perfect tucked-away workspace. The main floor also features a showstopping primary suite with a custom walk-in closet and spa-like 5-piece ensuite, including a deep soaker tub, dual vanities, and a walk-in oversized shower with multiple rain showerheads. Upstairs, two additional bedrooms share a well-appointed 4-piece bathroom and connect through a large loft area—an ideal space for a kids' hangout, homework zone, or playroom. Downstairs, the fully developed basement is an entertainer’s dream with an expansive family room, a huge custom bar area, and a stunning glass-enclosed wine room. There’s also a dedicated gym area, two more spacious bedrooms, a full bath, and generous storage. Step outside to enjoy the beautifully landscaped exterior, complete with a maintenance-free side deck w/sunken hot tub, putting green, front-yard patio w/built-in firepit, and fully fenced side yard. There’s even a dedicated dog run, making this home as functional as it is beautiful.The oversized double attached garage provides space for vehicles and gear, while gemstone lighting enhances the home’s striking curb appeal year-round. This premium inner-city location is second to none—situated just behind Rideau Park School, steps to the Glencoe Club & a short walk to the Elbow River pathway system, tennis courts, parks, and vibrant 4th St shopping. Air conditioned, meticulously maintained & move in ready.
Inclusions: Built-In Oven,Central Air Conditioner,Dishwasher,Dryer,Garage Control(s),Gas Cooktop,Microwave,Refrigerator,Washer,Window Coverings,Wine Refrigerator
 50Listing by pillar 9®
50Listing by pillar 9® 50
50


