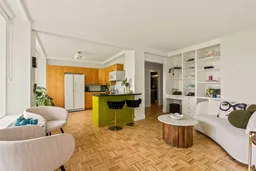Welcome to Unit 302 at Cumberland House in the iconic Rideau Towers — a beautifully updated one-bedroom condo offering sweeping, unobstructed views of downtown Calgary and the Elbow River Valley from every room. With tasteful modern touches and timeless mid-century architecture, this elevated retreat combines serenity, style, and convenience.
Inside, natural light floods the space through full-height windows, showcasing refinished parquet hardwood floors and fresh white walls. Newly installed custom blinds on every window offer comfort, privacy, and a polished finish throughout the home. The open-concept living and dining area includes a full wall built-in — ideal as both a home office and media center — and opens seamlessly to a sprawling 32-foot covered balcony. Whether you're enjoying a quiet morning coffee or hosting friends at sunset, the panoramic cityscape and lush green space below create an unforgettable backdrop.
The kitchen has been thoughtfully updated with a deep stainless-steel sink, a chic gold-toned faucet, and a new dishwasher, blending functionality with style. Maple cabinetry, black granite counters, a full-height tile backsplash, and a peninsula island with bar seating round out this bright and inviting culinary space.
The bedroom offers more postcard-worthy views of downtown’s evening skyline and continues the theme of refined comfort with natural light and city vistas. The fully renovated 3-piece bathroom is a standout, boasting a large walk-in glass shower, a modern vanity and sink, new tile flooring, and a mirrored medicine cabinet for added storage. A discreet in-suite laundry alcove and a spacious storage room complete the unit’s practical layout.
Additional highlights include one of the best underground heated parking stalls in the building — oversized, secure, and easily accessible — plus a separate storage locker and dedicated bike room.
Cumberland House is part of the acclaimed Rideau Towers complex, nestled atop Rideau Park Hill on 13 acres of meticulously maintained private grounds. Residents enjoy a seasonal outdoor pool, scenic walking paths, and regular visits from local wildlife. All this, just steps from the shops and restaurants of Mission and Calgary river pathways.
Whether you're a first-time buyer, downsizer, or investor, this stylish unit offers unbeatable views, thoughtful updates, and a lifestyle unlike any other.
Inclusions: Built-In Oven,Dishwasher,Electric Cooktop,Microwave Hood Fan,Refrigerator,Window Coverings
 40Listing by pillar 9®
40Listing by pillar 9® 40
40


