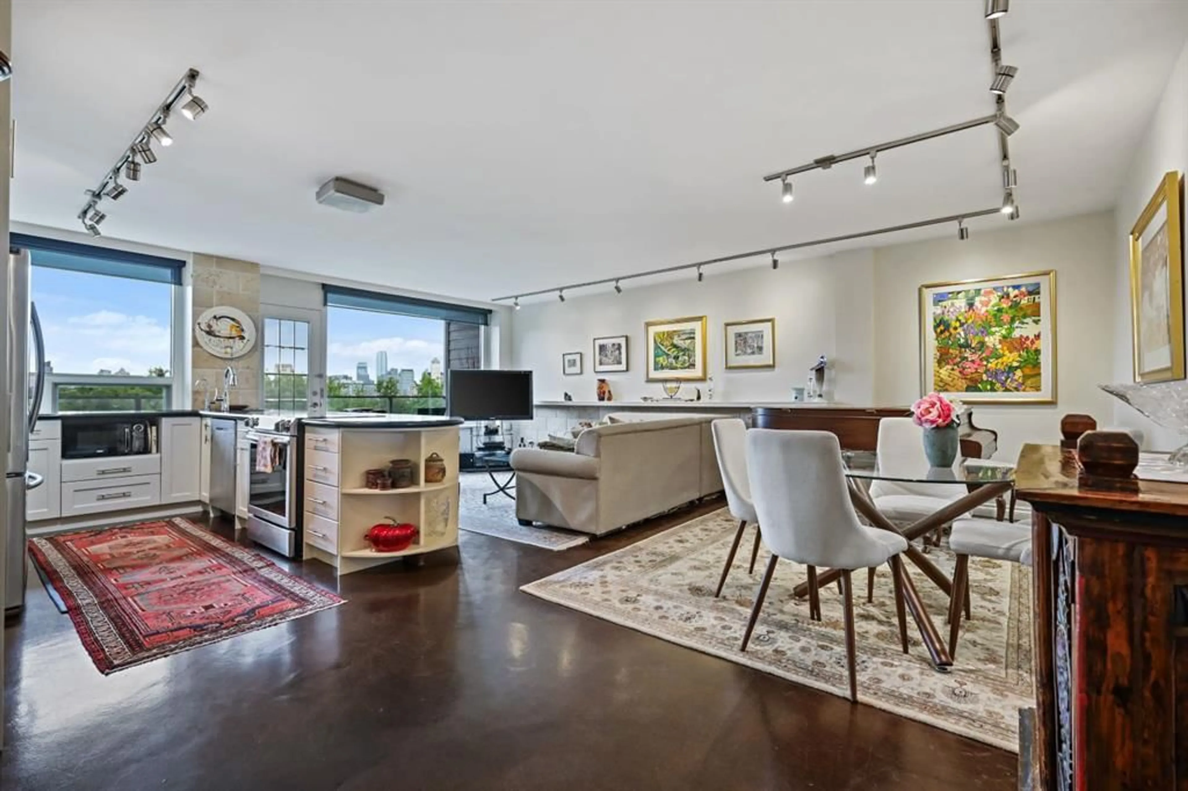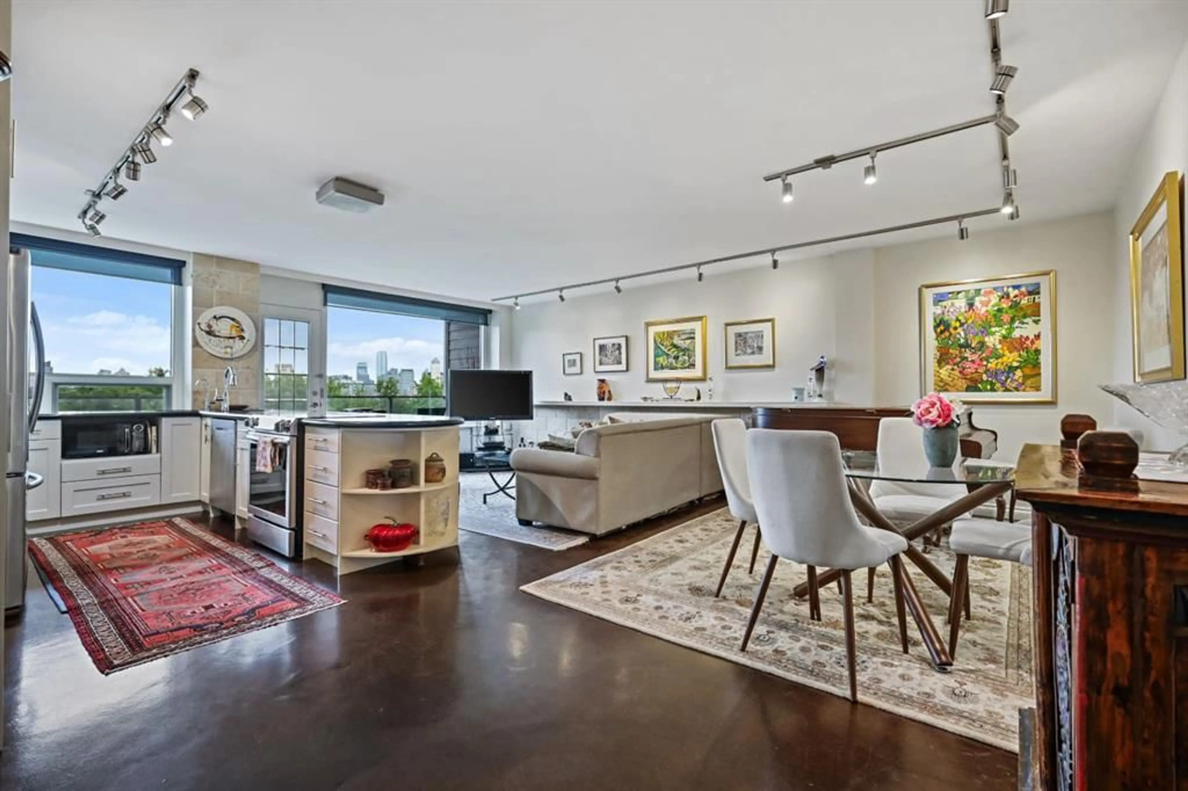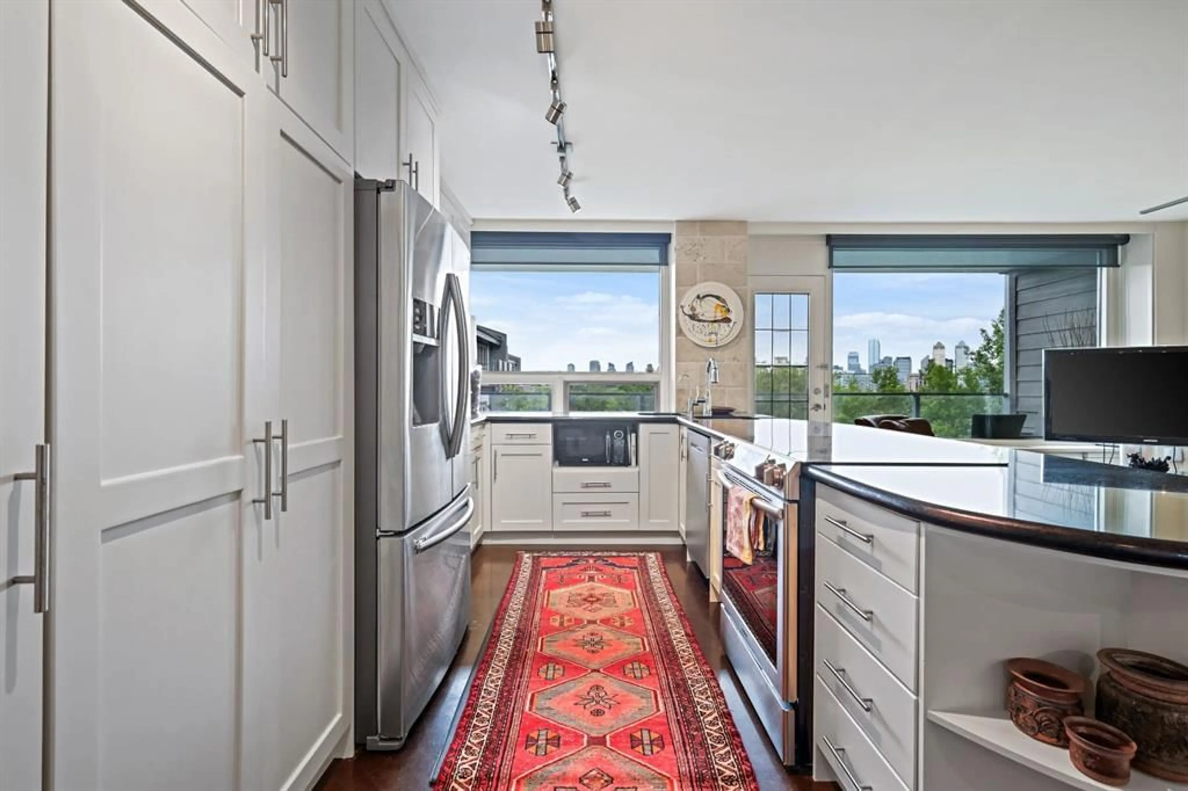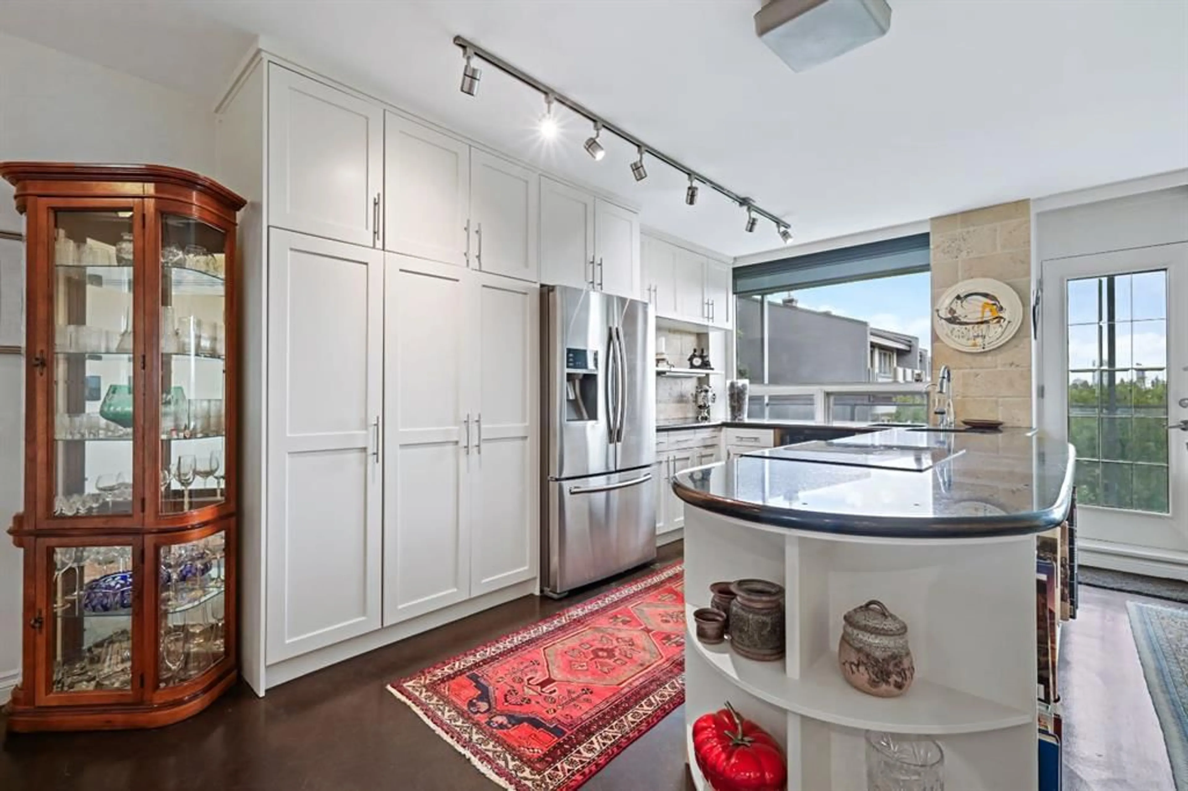3204 Rideau Pl #209, Calgary, Alberta T2S1Z2
Contact us about this property
Highlights
Estimated valueThis is the price Wahi expects this property to sell for.
The calculation is powered by our Instant Home Value Estimate, which uses current market and property price trends to estimate your home’s value with a 90% accuracy rate.Not available
Price/Sqft$514/sqft
Monthly cost
Open Calculator
Description
Gorgeous inner-city condo with stunning downtown views, just steps from parks and the vibrant shops and restaurants of Mission. This beautifully updated home features an open-concept layout with a spacious living and dining area, a modern kitchen, and a private balcony—an ideal setup for entertaining family and friends. Stylish finishes include hardwood floors in the bedrooms, stained concrete in the main living areas, expansive granite countertops, stainless steel appliances, and custom cabinetry offering excellent storage. The unit includes two generously sized bedrooms with hardwood flooring, a dedicated office, and a well-appointed 4-piece bathroom. There's also easy potential to add in-suite laundry. Enjoy peaceful mornings on your balcony, strolls through nearby parks, or a refreshing swim in the building’s outdoor pool. This quiet, secure building offers the convenience of a main floor entrance with a second-story balcony, and includes assigned parking for two vehicles. A rare opportunity to enjoy inner-city living in a serene, park-like setting. Upgrades include: Elevator upgraded in 2018, railings upgraded, plumbing stack upgraded in the 09 stacks 2024. wheelchair ramp being installed, the first for any of the condo buildings at Rideau Place. Recently installed a water purification system in the kitchen to take out chlorine, salt and other chemicals. $5,000 upgrade. Appliances upgraded. All floor and all doors painted with new hardware completed in January 2025. Painting of ceilings completed February 2025. Front cladding and brick restoration completed Novin ember 2024.
Property Details
Interior
Features
Main Floor
Living Room
14`0" x 10`11"Kitchen
13`5" x 9`6"Dining Room
16`0" x 9`6"Bedroom - Primary
15`9" x 12`1"Exterior
Features
Parking
Garage spaces -
Garage type -
Total parking spaces 2
Condo Details
Amenities
Elevator(s), Laundry, Outdoor Pool, Storage, Visitor Parking
Inclusions
Property History
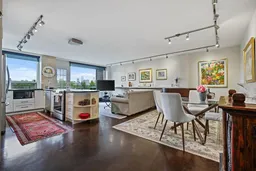 15
15
