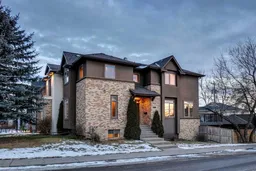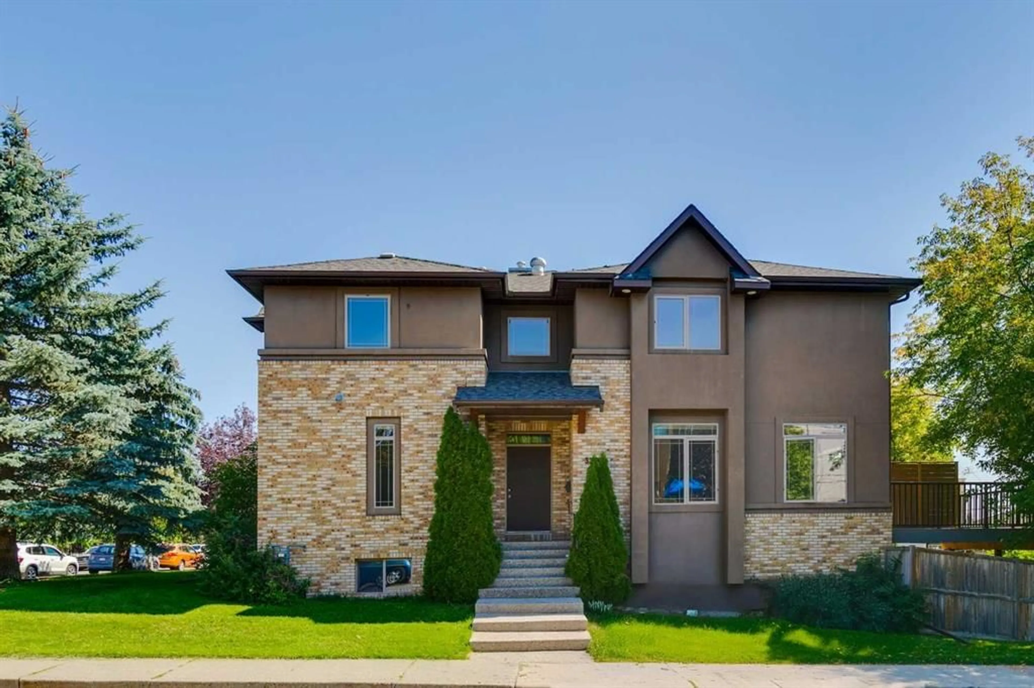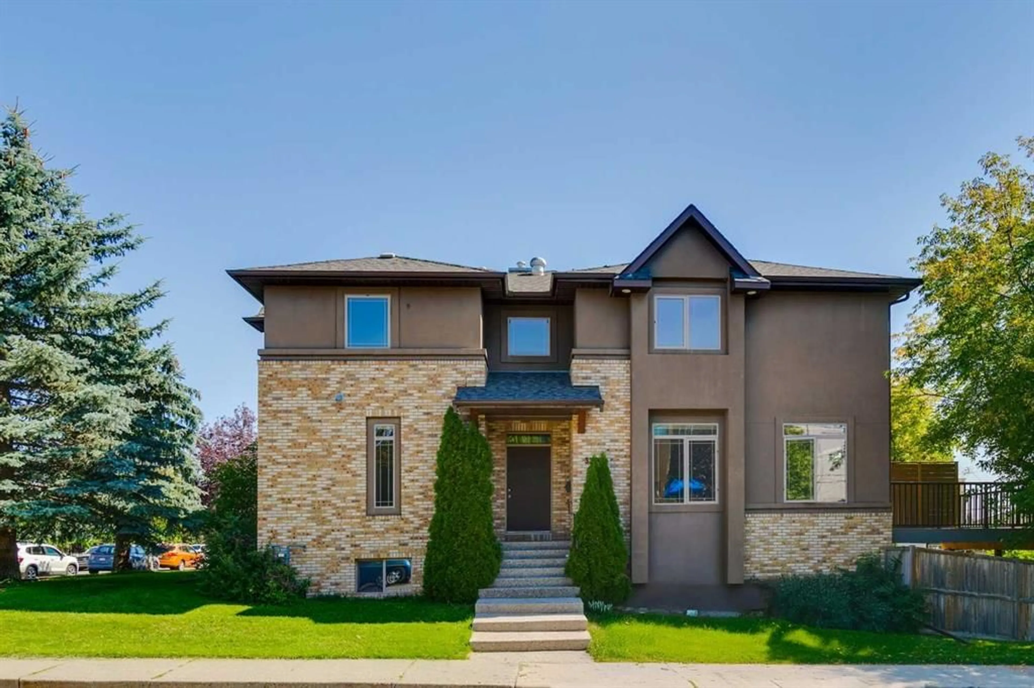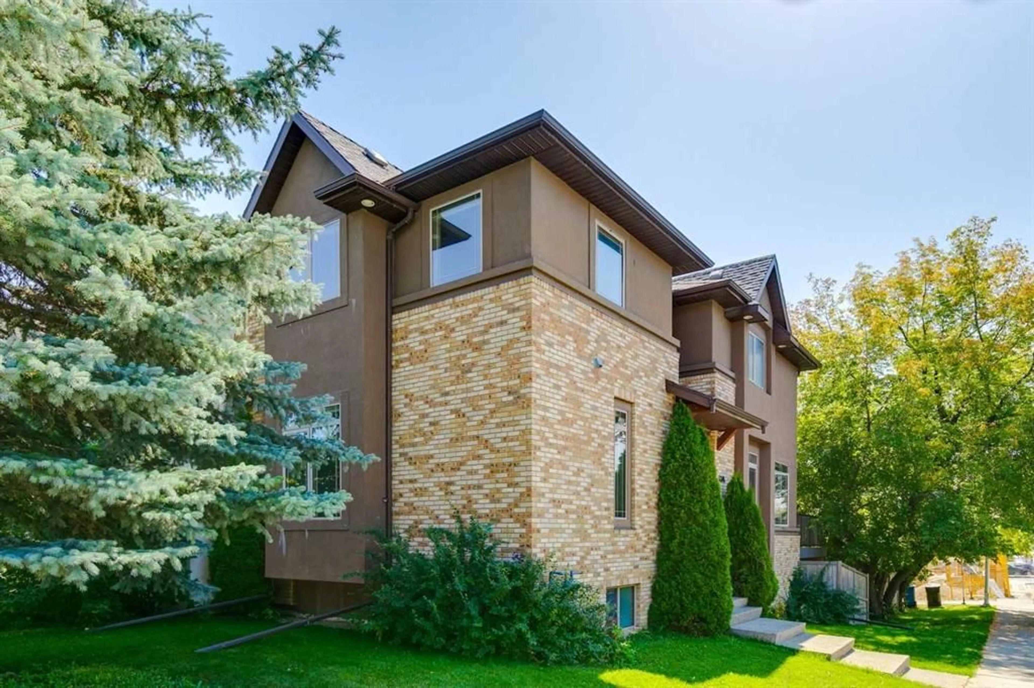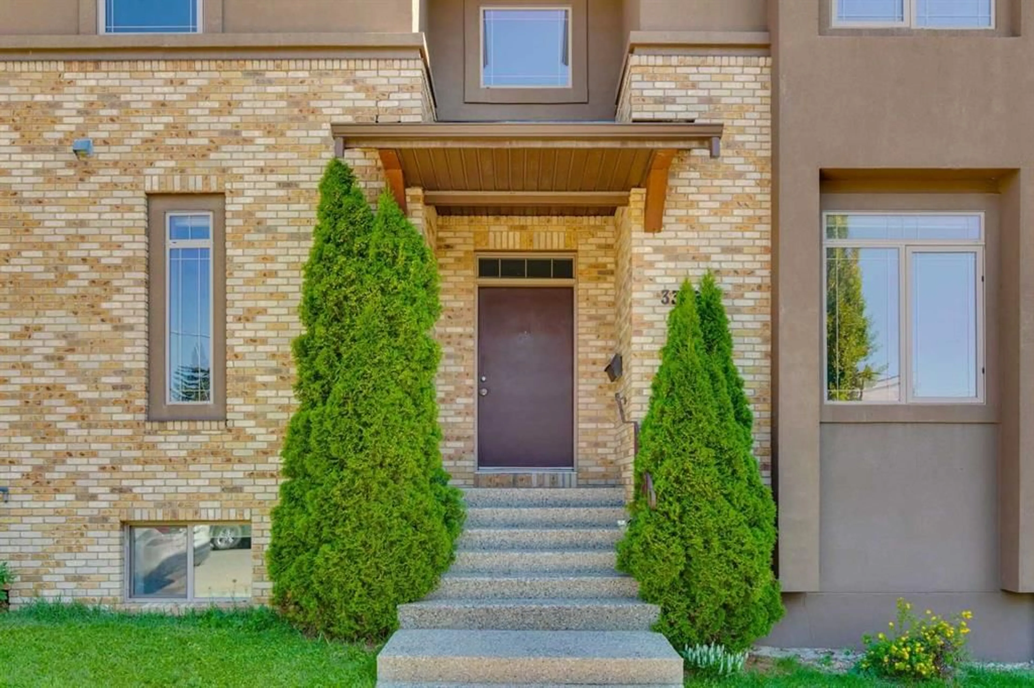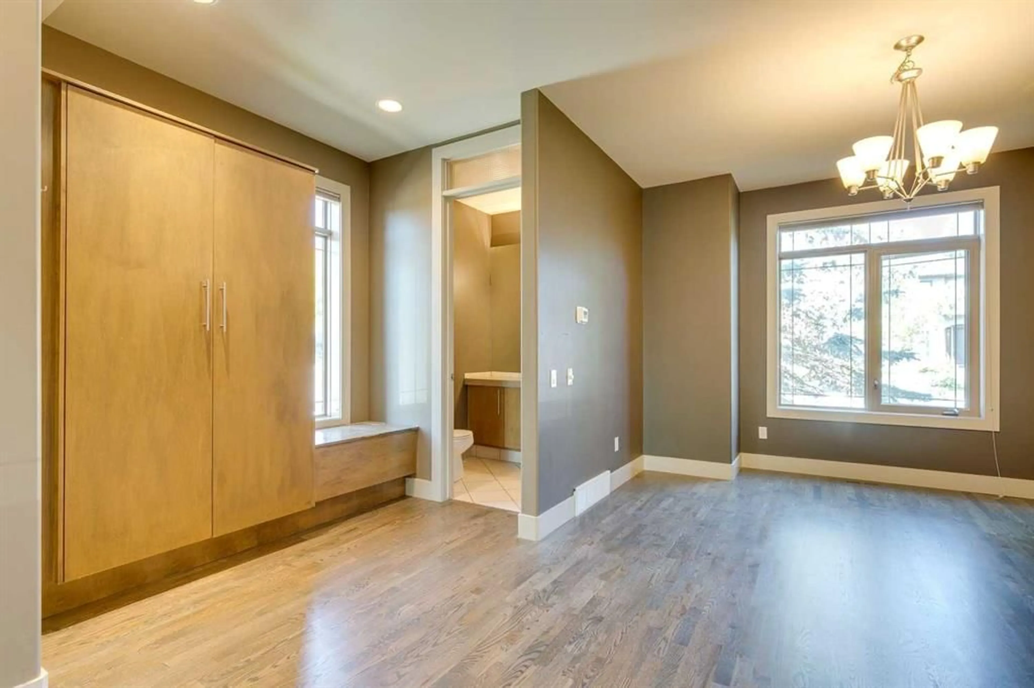3306 21 St, Calgary, Alberta T2T6R1
Contact us about this property
Highlights
Estimated valueThis is the price Wahi expects this property to sell for.
The calculation is powered by our Instant Home Value Estimate, which uses current market and property price trends to estimate your home’s value with a 90% accuracy rate.Not available
Price/Sqft$442/sqft
Monthly cost
Open Calculator
Description
Located in the heart of sought-after Richmond, this 2+1 bedroom home offers nearly 2700 sq ft of developed living space, including a FULLY DEVELOPED WALK-OUT BASEMENT. The main level presents hardwood floors & high ceilings, showcasing a front formal dining area that flows into the kitchen that’s tastefully finished with granite counter tops, island/eating bar, an abundance of storage space, casual eating area & stainless steel appliances. The living room is open to the kitchen & is anchored by a wall of beautifully crafted built-ins & cozy feature fireplace, creating a perfect space for family time or entertaining. A 2 piece powder completes the main level. The second level hosts an open office area with built-in desk & storage providing a quiet home office area. There are also 2 bedrooms, a 4 piece bath & laundry on the second level. The primary bedroom boasts a wall of built-in storage space, walk-in closet & private 5 piece ensuite with dual sinks, relaxing jetted tub & separate shower. A fully developed walk-out basement with access to a covered patio, features a large family room, second bedroom, 3 piece bath & plenty of storage space. Other notable features include central air conditioning, a large back deck, covered patio & double detached garage. The location is incredibly convenient, walking distance to vibrant Marda Loop, shopping, excellent schools, public transit & easy access to 33rd Avenue & Crowchild Trail. Immediate possession is available!
Property Details
Interior
Features
Main Floor
Kitchen
12`1" x 8`8"Dining Room
14`1" x 9`11"Breakfast Nook
11`5" x 8`2"Living Room
20`0" x 13`8"Exterior
Features
Parking
Garage spaces 2
Garage type -
Other parking spaces 0
Total parking spaces 2
Property History
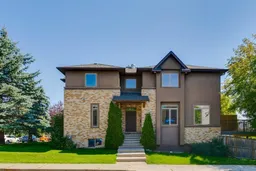 45
45