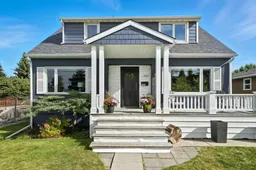Beautifully updated & absolutely charming 3+1 bedroom 1.5 storey home offering over 2200 sq ft of living space & situated on a 50’x125’ lot in the Richmond wedge, which is a lovely enclave of single family homes. The main level presents hardwood floors, showcasing a spacious living room anchored by a wood burning feature fireplace. The bright dining room has ample space to host family & friends. Create culinary delights in the kitchen that’s tastefully finished with quartz counter tops, cozy eating bar, plenty of storage space & stainless steel appliances. The second level hosts 3 bedrooms & an updated 4 piece bath. Basement development includes a large family/recreation room, fourth bedroom & 3 piece bath. Completing the basement is a large storage room & laundry facilities. Other notable features include central air conditioning, roomy west facing front porch & large back yard with deck plus patio with BBQ gas line. Parking is effortless with an oversized double detached garage. The location is incredibly convenient, close to Richmond Green Park, vibrant Marda Loop, schools, shopping, public transit & easy access to Crowchild Trail.
Inclusions: Central Air Conditioner,Dishwasher,Dryer,Garage Control(s),Gas Stove,Microwave,Range Hood,Refrigerator,Washer,Window Coverings
 50
50


