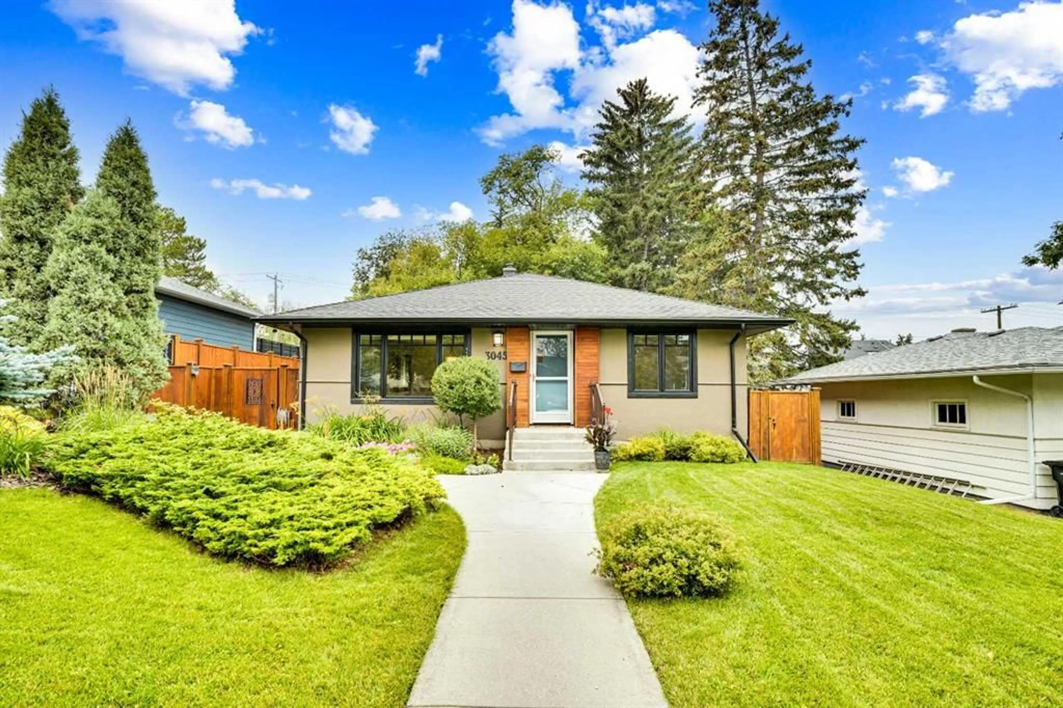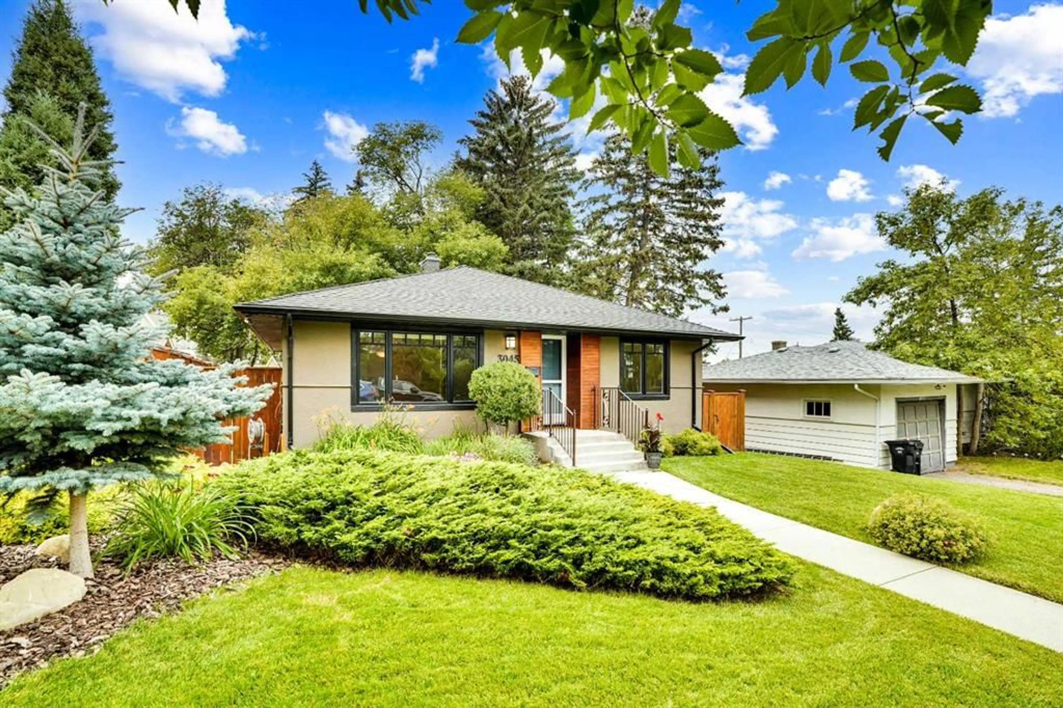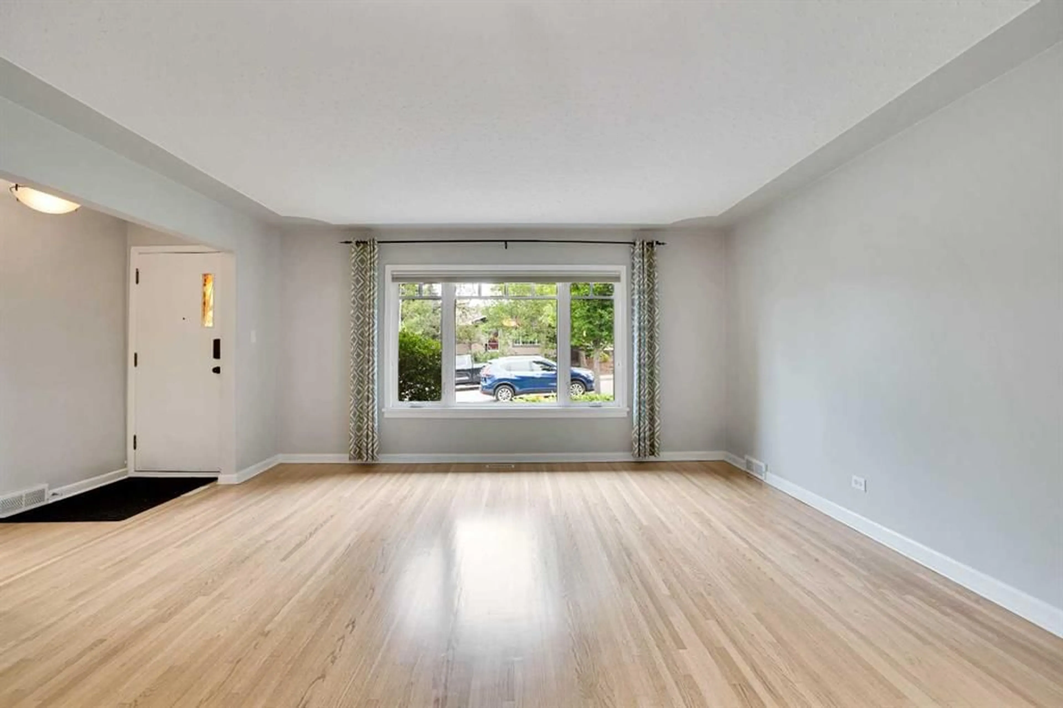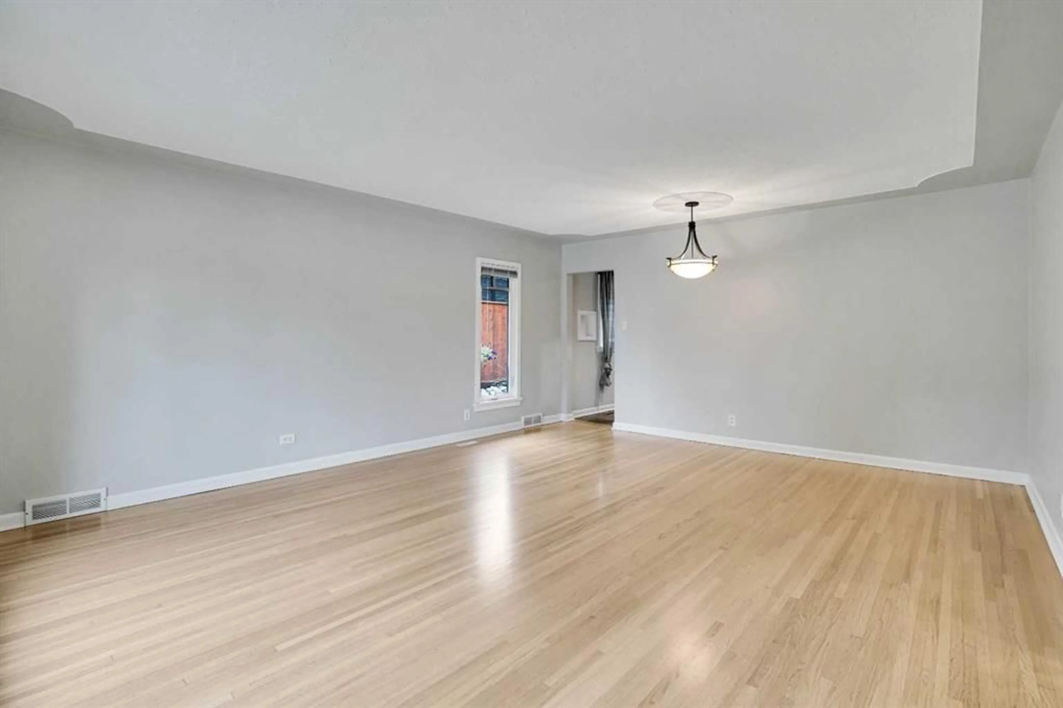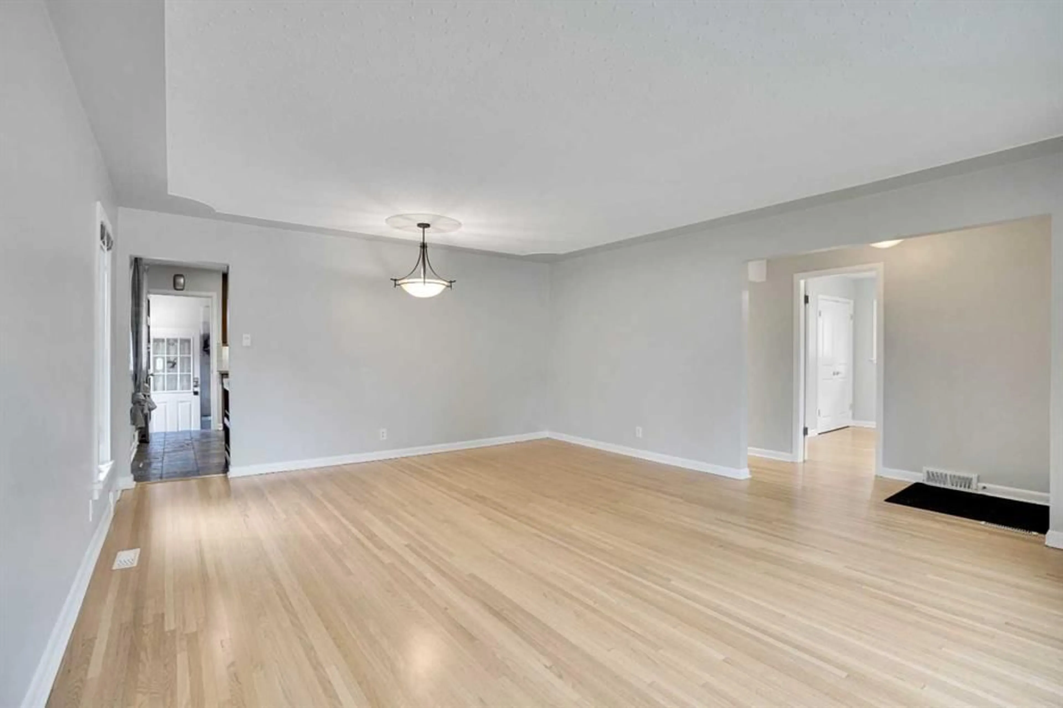3045 26A St, Calgary, Alberta T3E 2E4
Contact us about this property
Highlights
Estimated valueThis is the price Wahi expects this property to sell for.
The calculation is powered by our Instant Home Value Estimate, which uses current market and property price trends to estimate your home’s value with a 90% accuracy rate.Not available
Price/Sqft$778/sqft
Monthly cost
Open Calculator
Description
Exceptionally Well Maintained Bungalow in Richmond Hill 'Wedge' area and steps from Marda Loop. Updated Throughout over the years with a freshly rebuilt Dream Garage. This beautifully bungalow offers timeless charm with modern upgrades throughout, from the newer kitchen, stainless steel appliances and granite countertops to the Refinished hardwood floors and newer vinyl & metal clad Low-E windows which fill the home with warmth and natural light. Fully developed sun-filled basement with large windows, a cozy gas fireplace, spacious bedroom, dedicated office with Murphy bed, a 4 piece bathroom and spacious laundry room. — Relax and enjoy the Private, fully fenced backyard with a re-stained deck, 6’ cedar fence, and a mature Manitoba Maple tree. The exterior of the home has a Newer roof on house and garage with fresh exterior paint using two coats of Elastomeric stucco paint for long-lasting durability. The double garage — fully insulated, drywalled and painted with new gas heater, epoxy floors, additional windows, and double parking pad beside it for 4 total off-street parking spots. New Electrical service installed in garage (for future EV Charging) and underground service to the house. This is a rare opportunity to own a move-in-ready home in one of Calgary’s desirable inner-city communities.
Upcoming Open House
Property Details
Interior
Features
Main Floor
Bedroom
11`4" x 10`5"Bedroom - Primary
11`5" x 12`0"Living/Dining Room Combination
15`8" x 19`2"3pc Bathroom
0`0" x 0`0"Exterior
Features
Parking
Garage spaces 2
Garage type -
Other parking spaces 2
Total parking spaces 4
Property History
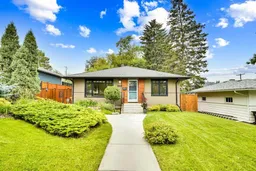 40
40
