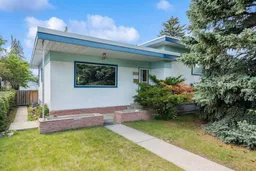Prime Redevelopment Opportunity in Richmond. Welcome to an exceptional opportunity in the heart of Richmond – one of Calgary’s most sought-after inner-city communities. This expansive 15.23 by 38.12 metre (581m² / 6,253 ft²) flat lot offers incredible potential for redevelopment, with plenty of space to build your dream home in a well-established neighbourhood.
The existing bi-level home spans 1,472 sq ft and features four bedrooms, 1.5 bathrooms, and a single detached garage. While the property is being sold "As is, where is" and primarily for land value, the home is functional and features a newer roof (installed 2 years ago) – offering flexibility for investors, builders, or buyers looking to live in or rent out while planning a future build.
Community Highlights:
Richmond is renowned for its vibrant, mature streetscapes, family-friendly atmosphere, and strong sense of community. This central location is just minutes from downtown Calgary, Marda Loop, and 17th Avenue SW, offering quick access to trendy restaurants, boutique shops, cafés, parks, and top-rated schools. Commuters will appreciate the easy access to Crowchild Trail and public transit options, making it a breeze to get around the city.
This is a rare opportunity to secure a large inner-city lot in a prime location on a quiet street across from a park– perfect for redevelopment or investment. The potential here is outstanding!
Don’t miss your chance to invest in Calgary’s urban future.
Inclusions: Dishwasher,Electric Stove,Refrigerator,Washer/Dryer
 35
35


