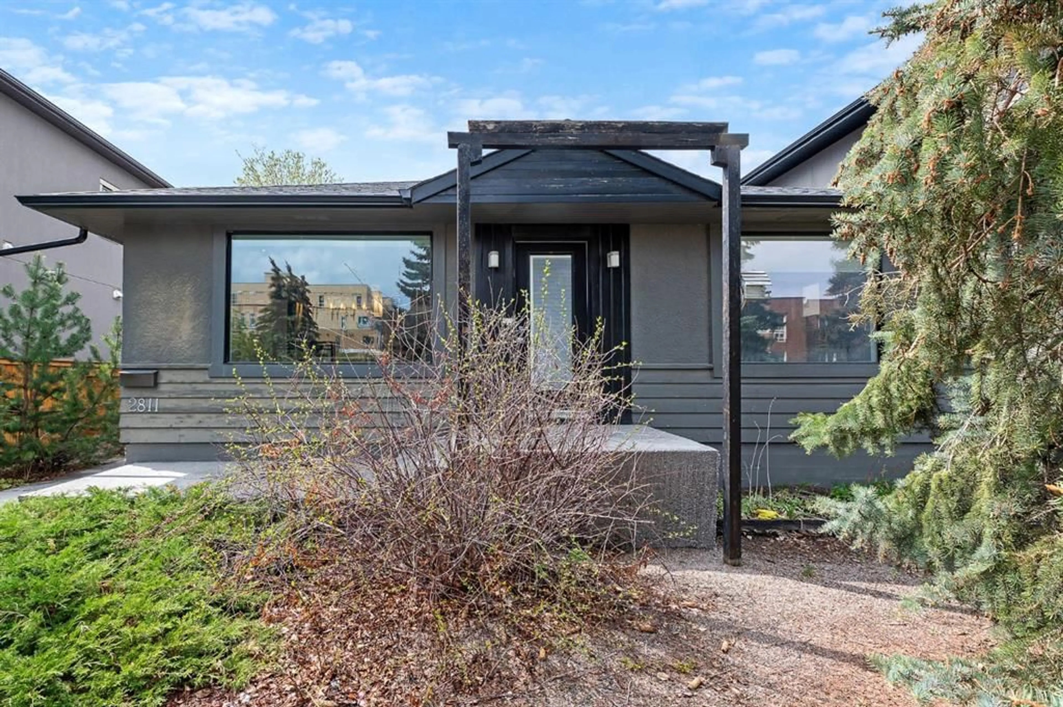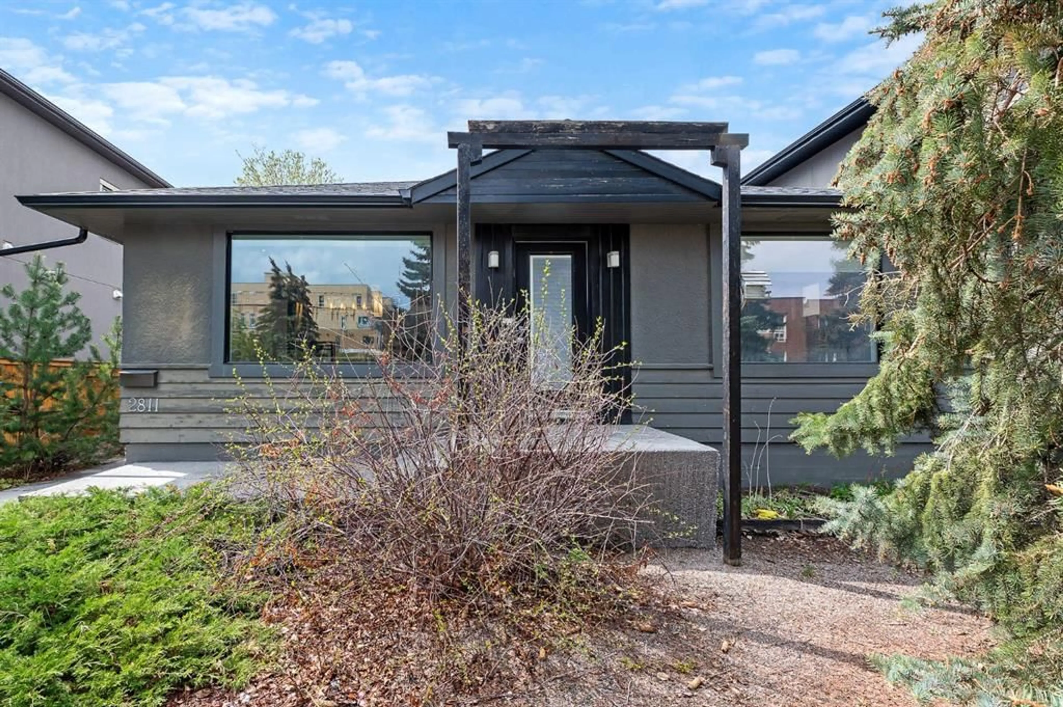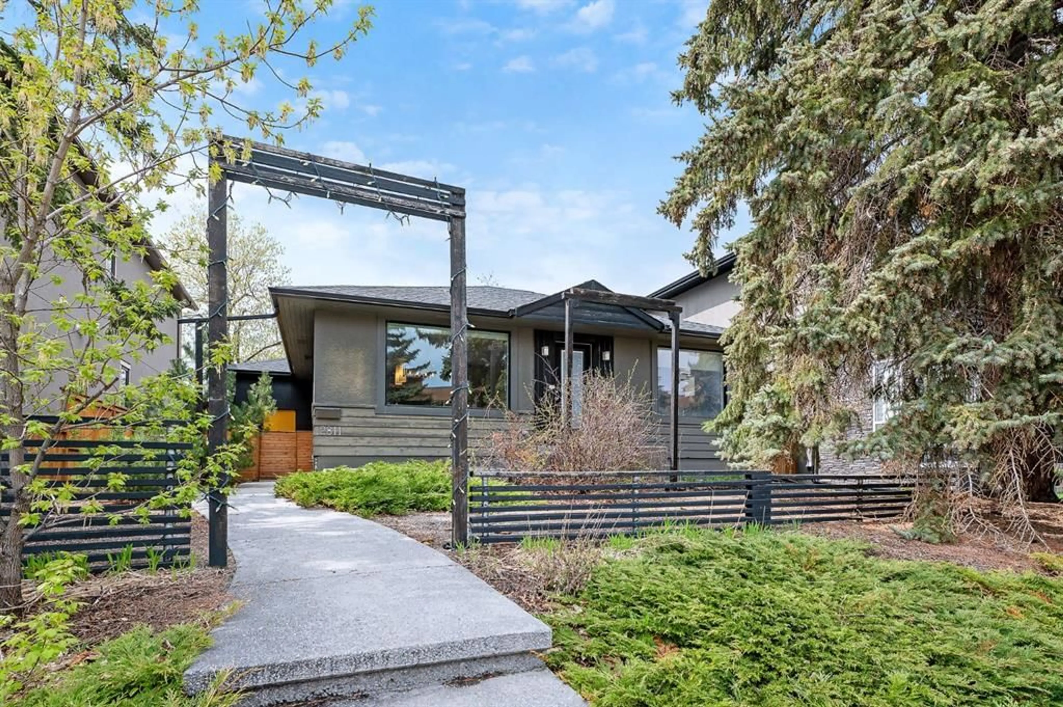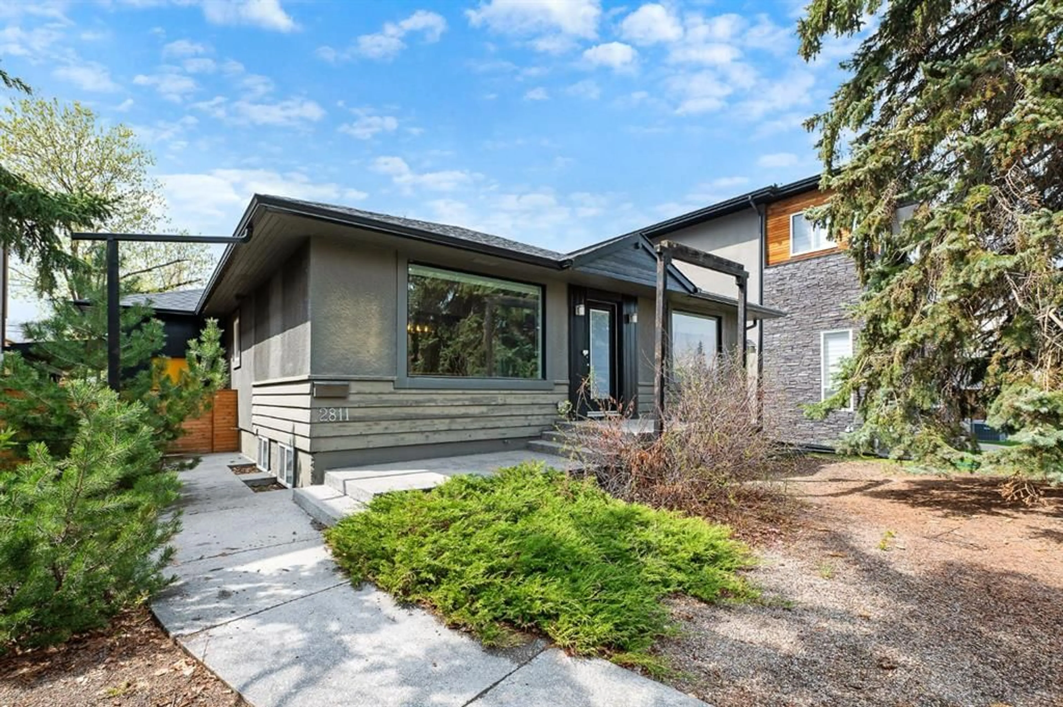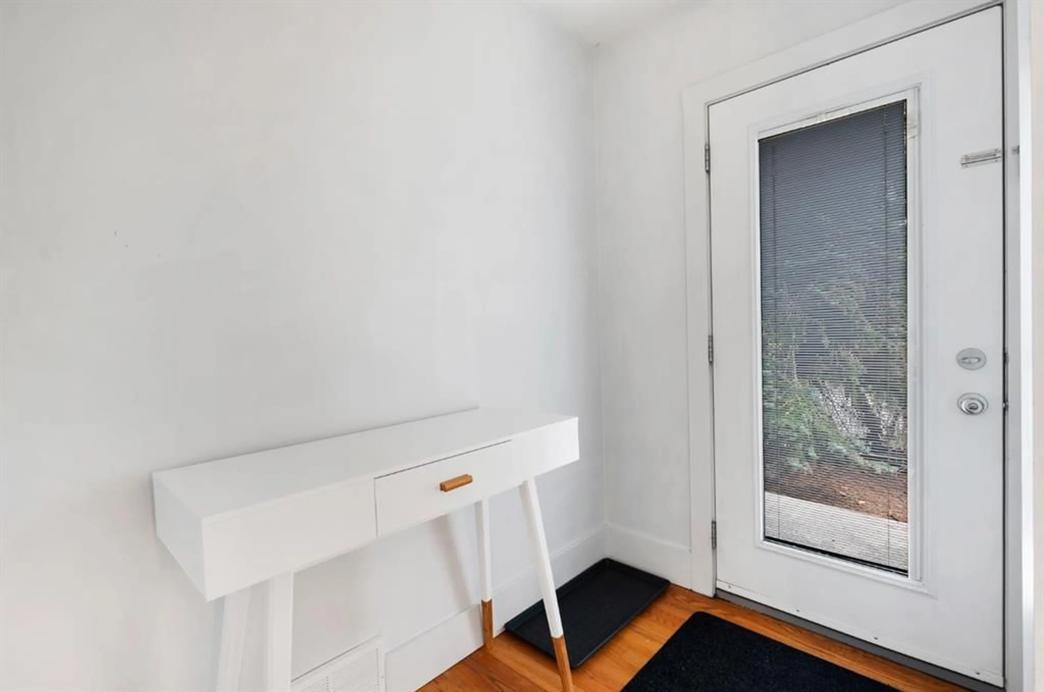2811 25 St, Calgary, Alberta T3E 1Y1
Contact us about this property
Highlights
Estimated valueThis is the price Wahi expects this property to sell for.
The calculation is powered by our Instant Home Value Estimate, which uses current market and property price trends to estimate your home’s value with a 90% accuracy rate.Not available
Price/Sqft$559/sqft
Monthly cost
Open Calculator
Description
Step into timeless style and everyday comfort in this tastefully updated bungalow, perfectly nestled on a park-like double lot in the desirable inner-city community of Richmond. This is a rare opportunity to secure an executive-level family home that seamlessly blends modern updates with classic charm — all on a generous 50’ x 125’ lot. From the moment you walk through the front door, you’ll feel the thoughtful design and quality renovations that make this home stand out. The spacious foyer and mudroom are complete with custom built-in lockers and thoughtful storage — a dream for busy families. Rich hardwood and tile floors flow throughout the main level, setting a warm and welcoming tone. At the heart of the home is the stunning sunken living room, anchored by a classic wood-burning fireplace with beautiful stonework — the perfect cozy spot to gather on cool Calgary evenings. The open-concept kitchen and dining area are made for entertaining, featuring stainless steel appliances, an abundance of cabinetry, and in-floor heat for that extra touch of comfort during the winter months. Large windows fill the space with natural light and offer a serene view of your private backyard oasis. The primary suite is a true retreat, complete with oversized windows, a generous closet, and a stylish 3-piece ensuite with a large vanity and corner shower. Two additional bedrooms on the main level are spacious and bright, ideal for kids, guests, or a home office. A renovated 4-piece main bath adds function and flair for the whole family. Head downstairs to discover a fully developed lower level with so much flexible space. Enjoy movie nights or game days in the expansive recreation and media area. A large fourth bedroom with custom built-ins and a Murphy bed is perfect for overnight guests or a teen needing extra privacy. A second full bathroom with an oversized tiled steam shower provides a spa-like experience you’ll appreciate after a long day. The backyard is truly an extension of your living space. Mature landscaping, an aggregate patio, and a custom-made BBQ area invite you to host summer gatherings or relax under the stars. The oversized single garage (24 x 18) with a double-wide door and extra paved parking pad (29'6 x 23'2 - perfect for an RV) complete the package. Located on a quiet street in sought-after Richmond, you’re close to schools, parks, and just minutes from all the shops and restaurants of vibrant Marda Loop. This property offers incredible value and possibilities. Don’t miss your chance to own a one-of-a-kind inner-city gem that combines character, functionality, and an unbeatable location — book your private tour today and see why this is the perfect place to call home!
Property Details
Interior
Features
Main Floor
Kitchen
18`3" x 13`4"Dining Room
13`6" x 9`2"Foyer
7`6" x 4`8"Living Room
17`4" x 16`4"Exterior
Features
Parking
Garage spaces 1
Garage type -
Other parking spaces 1
Total parking spaces 2
Property History
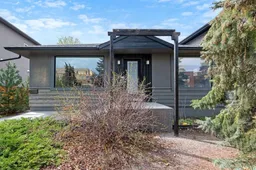 43
43
