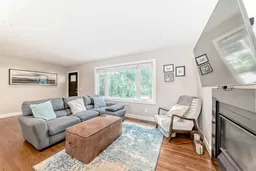Absolutely move-in ready, this beautifully renovated home features spa-like bathrooms with heated floors, state-of-the-art plumbing, new insulation, a new shingles (2024), gleaming hardwood floors, a cozy fireplace, a Wi-Fi–enabled garage door opener, and a new electrical panel with permit. Ideally located close to shopping, medical, recreation, and social amenities, the home offers a perfect balance of convenience and community. Step inside to a contemporary living room that flows into an expansive, innovative kitchen with a quartz-accented eating nook. The luxurious primary bedroom boasts a wellness-inspired ensuite with heated floors. The versatile second bedroom offers ample space for a full armoire. The fully developed lower level features a spacious bedroom, a gorgeous bathroom, a recreation room, abundant storage, and modern infrastructures with heated floors. Outside, the playful backyard is designed for games, gatherings, and relaxation. Expect to be as cool as a cucumber with A/C in your new home. Motivated sellers and will look at your immediate offer. Note: Price improvement ! Don’t miss the chance to view this incredible home at 2712 32 Ave SW - call today for your private showing!
Inclusions: Central Air Conditioner,Dishwasher,Dryer,Electric Oven,Garage Control(s),Microwave,Range Hood,Refrigerator,See Remarks,Washer,Water Softener,Window Coverings
 44
44


