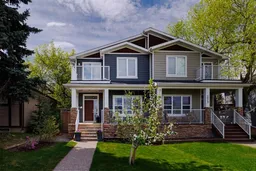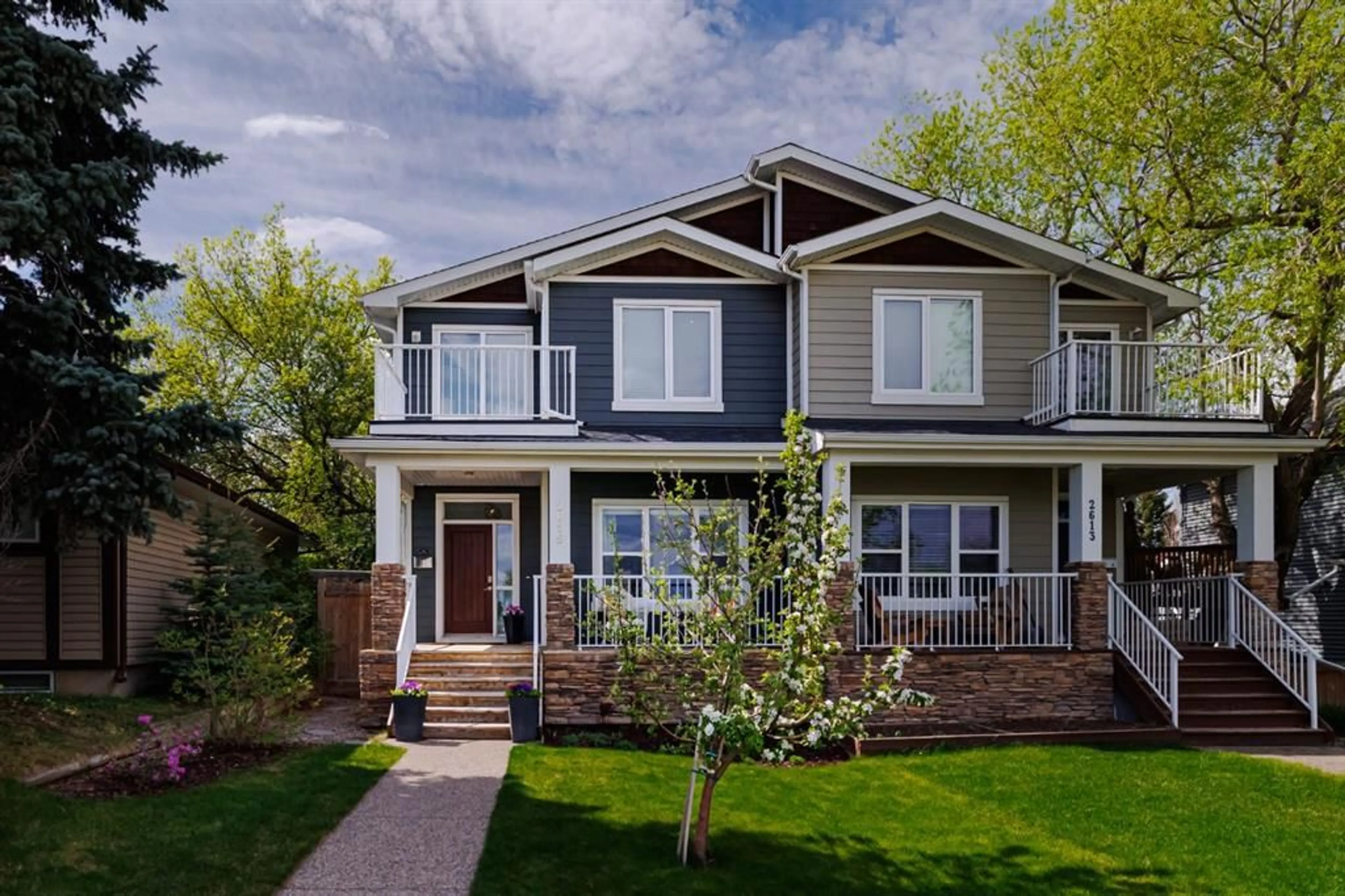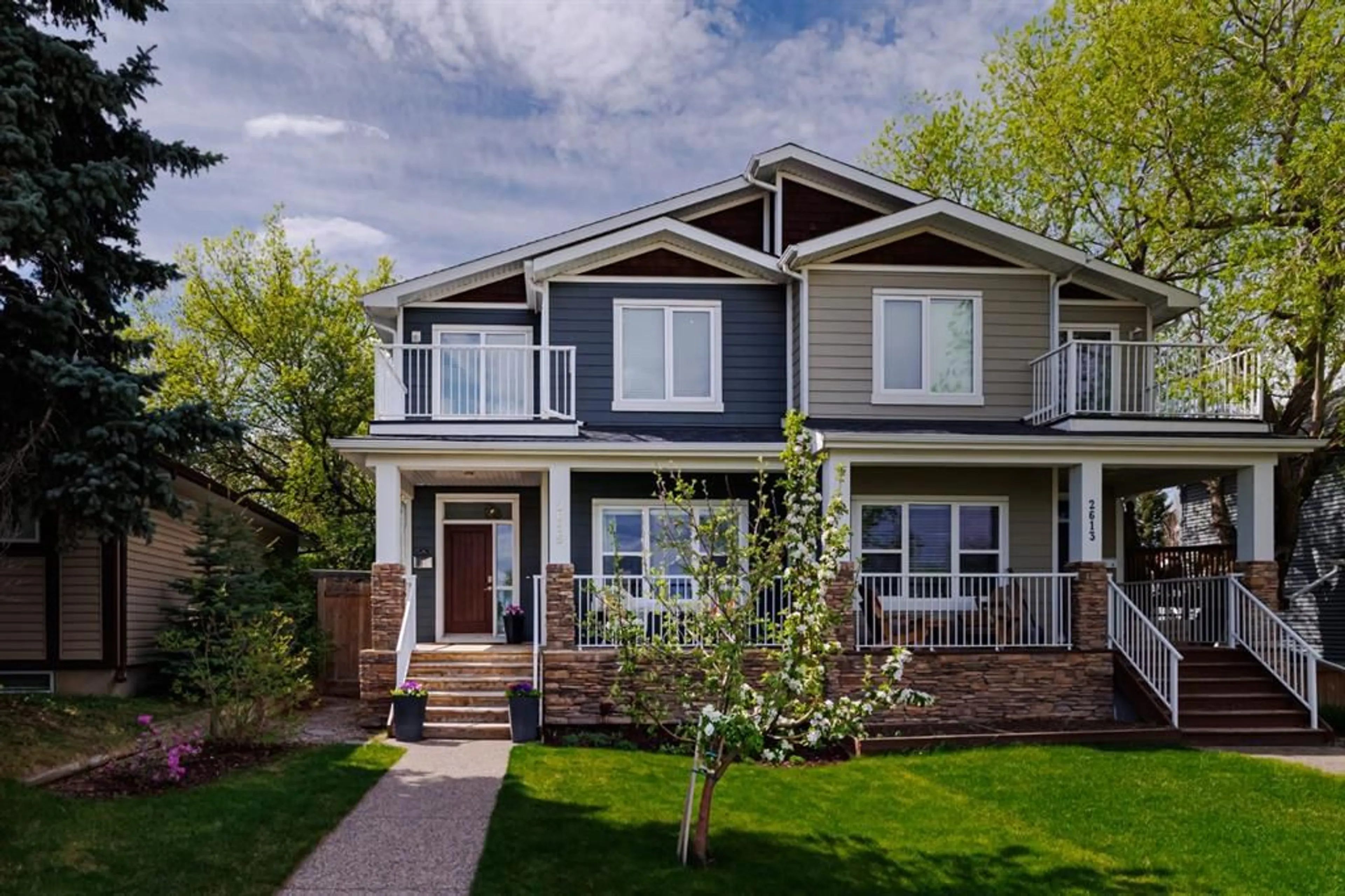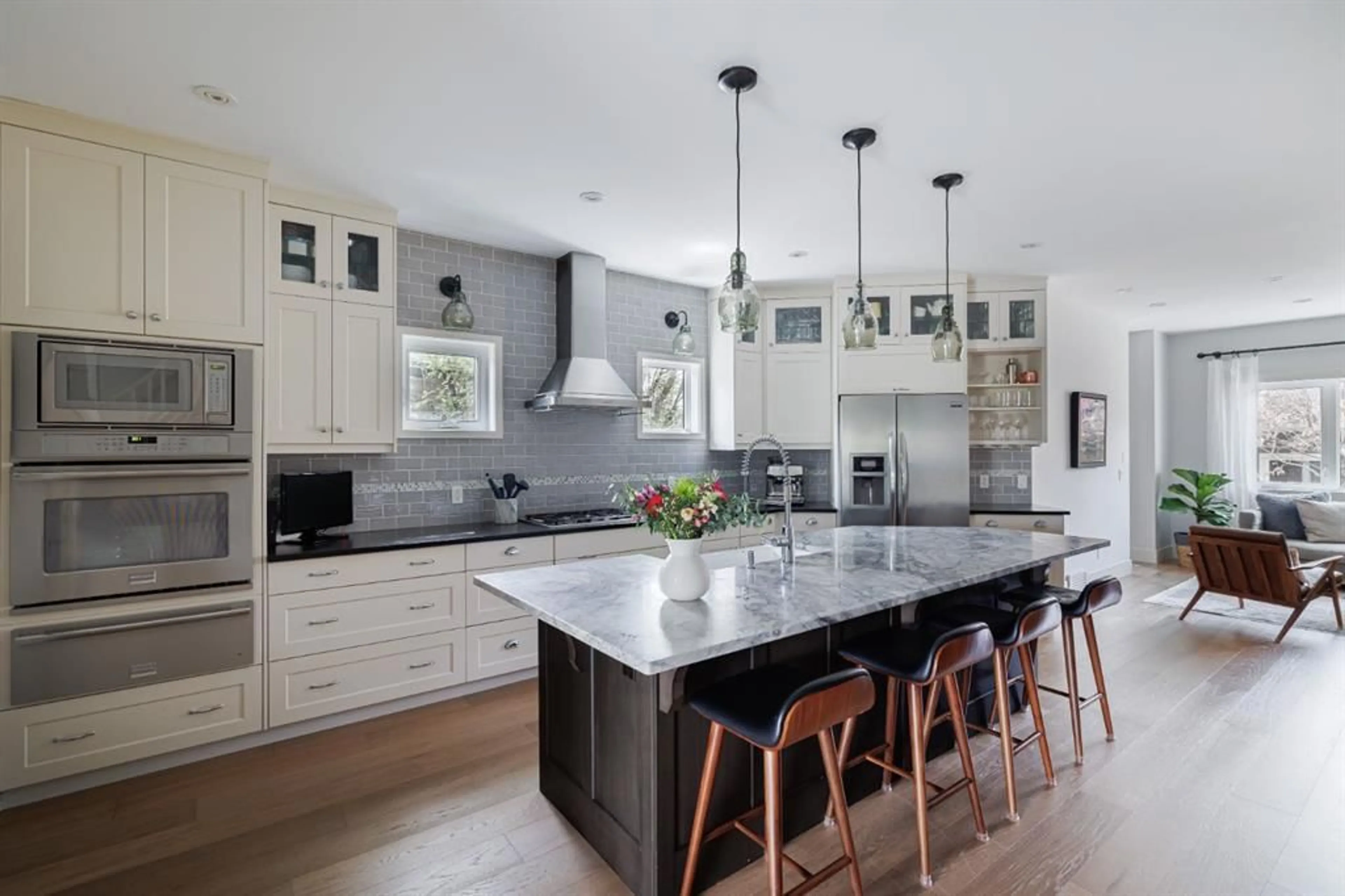2615 20 St, Calgary, Alberta T2T4Z4
Contact us about this property
Highlights
Estimated ValueThis is the price Wahi expects this property to sell for.
The calculation is powered by our Instant Home Value Estimate, which uses current market and property price trends to estimate your home’s value with a 90% accuracy rate.Not available
Price/Sqft$587/sqft
Est. Mortgage$4,939/mo
Tax Amount (2024)$5,639/yr
Days On Market5 days
Description
Located directly across from a large park, this beautifully updated home offers the perfect blend of style, function, and a highly sought-after west-facing backyard — all in the vibrant heart of Richmond. Enjoy the walkability of this incredible location, just minutes to everything Marda Loop has to offer. Step inside to find brand new hardwood flooring on the main level and new carpet throughout, creating a fresh, polished atmosphere. The open-concept main floor features a spacious living room with a cozy fireplace, a powder room, a functional mudroom, and a gourmet kitchen complete with custom cabinetry, granite countertops, a large island, stainless steel appliances including a gas range and built-in oven — plus a versatile den, ideal as an office, playroom, or whatever suits your needs. Upstairs, the expansive primary suite includes a walk-in closet, a spa-inspired ensuite, and a private balcony with downtown views. Two additional well-sized bedrooms, a full bathroom, and a generous laundry room round out the upper level. The fully developed basement adds even more flexibility, offering a fourth bedroom, a massive rec room, a dedicated home gym, and a full bathroom — ideal for guests, teens, or extra family space. The home also features central air conditioning (installed 2 years ago) and the lower-level offers in-floor heating for year round comfort. Outside, the sun-soaked west-facing backyard is beautifully landscaped and perfect for outdoor entertaining or quiet afternoons in the sun. This is an exceptional opportunity to own a turnkey home in one of Calgary’s most desirable inner-city communities. Call today to book your private showing!
Property Details
Interior
Features
Main Floor
2pc Bathroom
5`0" x 5`5"Dining Room
14`3" x 12`0"Kitchen
15`1" x 21`2"Living Room
14`3" x 9`11"Exterior
Features
Parking
Garage spaces 2
Garage type -
Other parking spaces 2
Total parking spaces 4
Property History
 29
29





