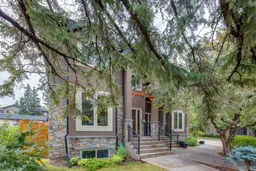Enjoy the immediate benefits of solar power with your fully equipped, environmentally friendly home. As the new homeowner, you will benefit directly from the seller's investment in solar energy. The solar panel system has been fully operational for over 5 years, allowing you to enjoy virtually free electricity from your own power source grid. Upon entering this magnificent home, you are welcomed by gorgeous hardwood floors accented with ceramic tile, setting the tone for the elegant living space. The front living room is a perfect introduction to the home's warmth and charm. The heart of this home is a gargantuan, fully functional, gourmet-inspired kitchen, complete with a breakfast bar and spacious nook that flows effortlessly into the large family room - perfect for entertaining or relaxing. Built-in features and thoughtful highlights add convenience and style throughout. The chef's kitchen boasts endless counter space and bright, open windows that fill the space with natural light, enhancing your sense of well-being. The mudroom off the garage serves as a practical landing zone, ideal for everyday use. Upstairs, a beautifully crafted iron handrail leads you to the upper living quarters. Soaring vaulted ceilings elevate the luxurious primary bedroom, which features a stunning 6-piece spa-like ensuite. Unwind in the jetted hydrotherapy tub after a long day, or start your morning in the separate glass shower. A romantic double-sided fireplace adds warmth and ambiance to your ensuite. You’ll also find two well-proportioned bedrooms and an amazing laundry room, complete with sink and ample cabinetry - an absolute bonus. The fully developed lower level includes in-floor heating, a fourth bedroom, a 4-piece bathroom, and a large family room perfect for movie nights or gatherings, complete with highlight-reel-worthy entertainment features. Additional upgrades include air conditioning, a built-in sound system, and a thoughtfully designed backyard with custom dog stairs and a dog run. Call today to book your private showing and experience this exceptional home for yourself! Drive buy 2603-25 St.S.W. Ask your Realtor in supplements for all info regarding solar electricity benefits.
Inclusions: Bar Fridge,Dishwasher,Dryer,Garage Control(s),Microwave Hood Fan,Refrigerator,Washer
 43
43


