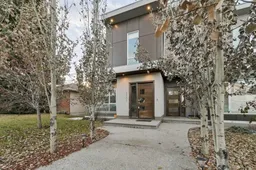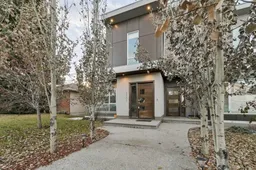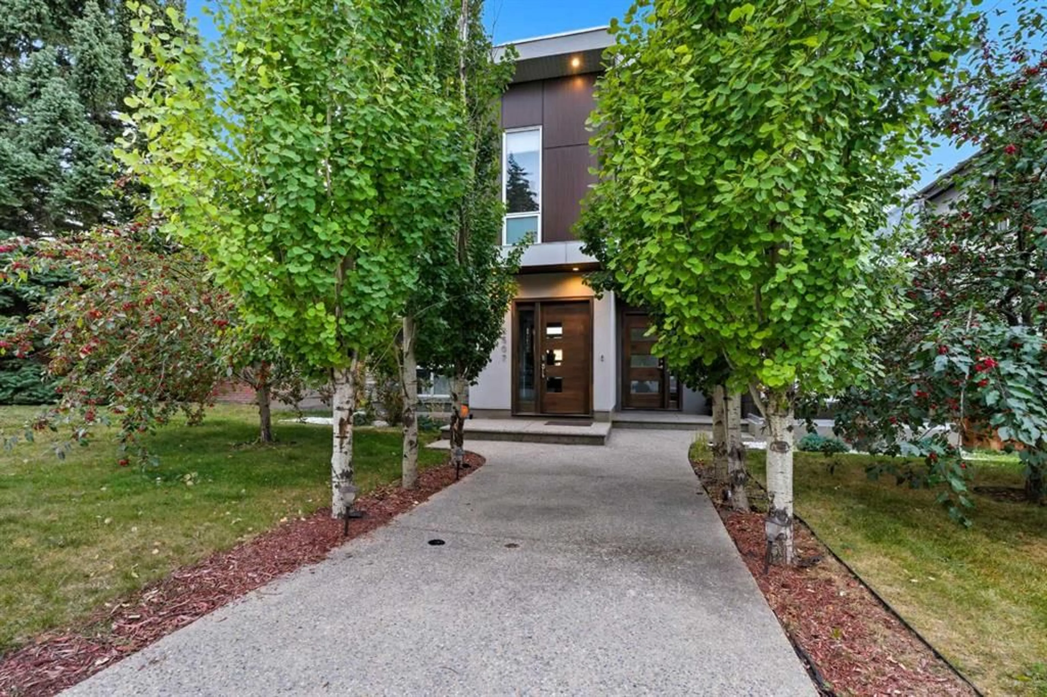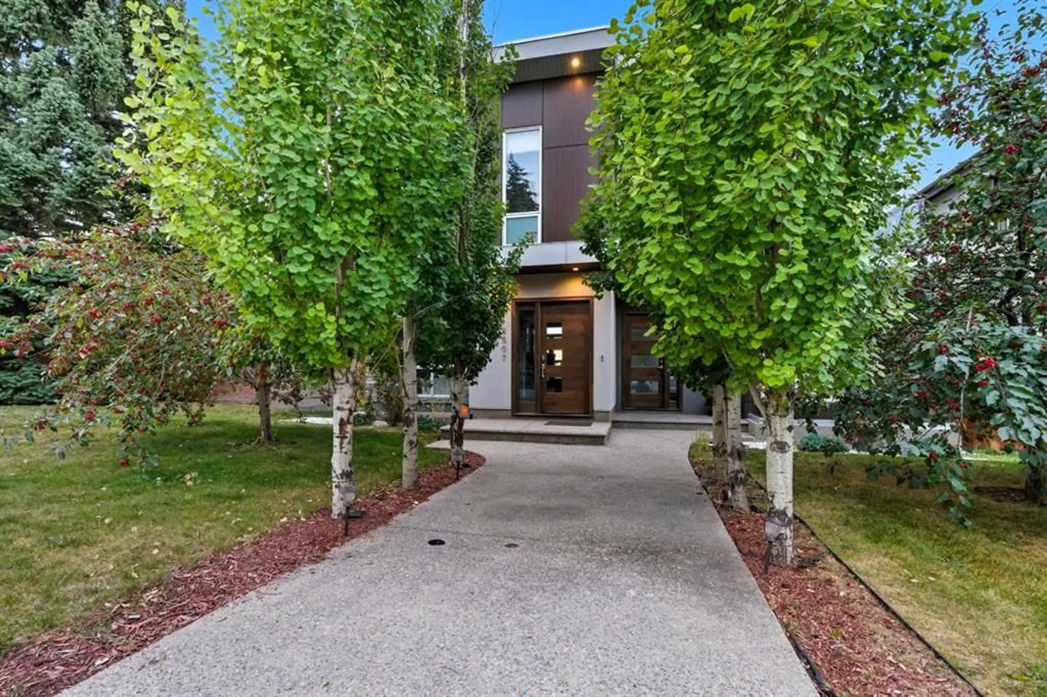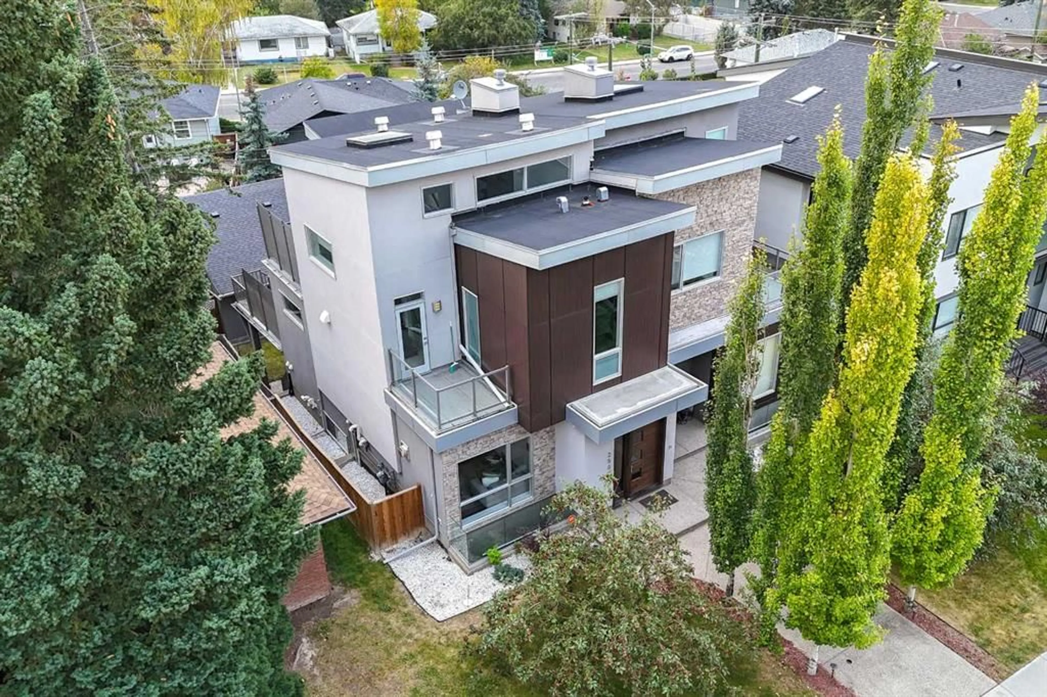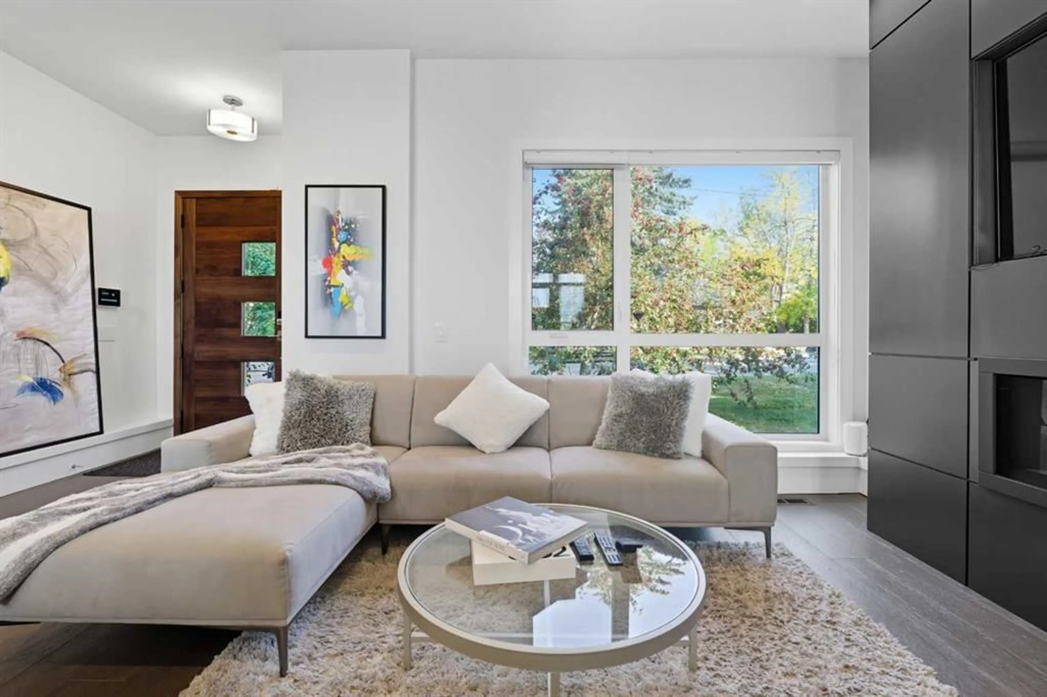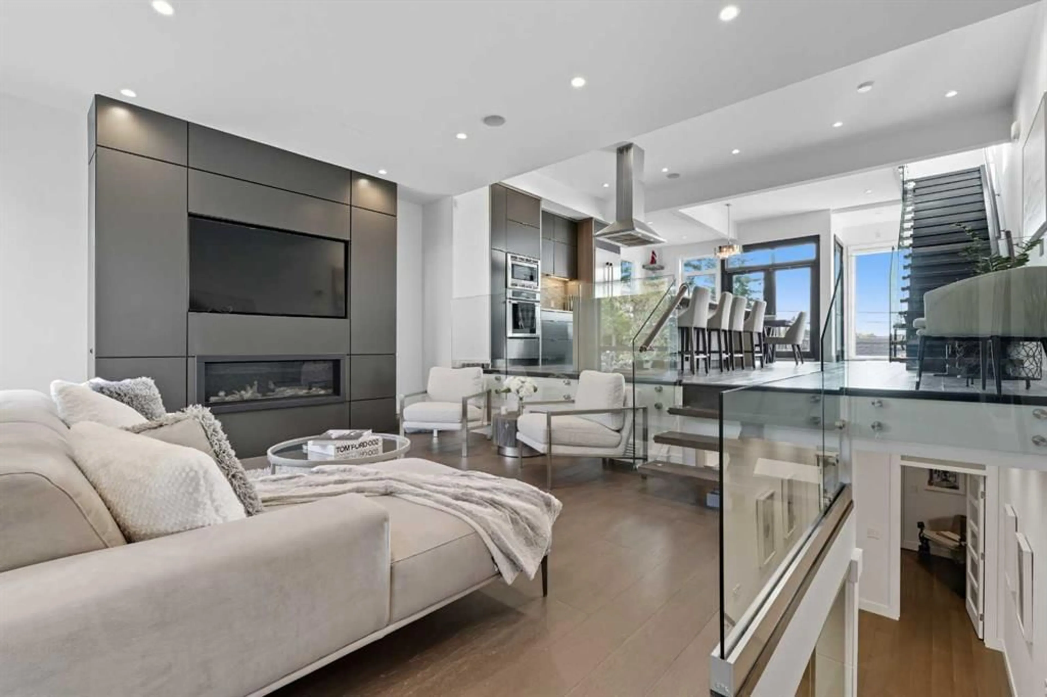2507 21 St, Calgary, Alberta T2T5A9
Contact us about this property
Highlights
Estimated valueThis is the price Wahi expects this property to sell for.
The calculation is powered by our Instant Home Value Estimate, which uses current market and property price trends to estimate your home’s value with a 90% accuracy rate.Not available
Price/Sqft$434/sqft
Monthly cost
Open Calculator
Description
An exceptional inner-city residence offering panoramic mountain views and a truly distinctive design. This modern masterpiece delivers the space of a 3-storey home without the unnecessary stairs, showcasing 10’ ceilings, wide-plank white oak flooring, a dramatic sunken living room, and open-riser staircases with glass paneling. The chef’s kitchen is a statement of style and function with quartz waterfall counters, premium stainless appliances, sleek high-gloss cabinetry, and a built-in coffee maker. The upper-level primary retreat impresses with vaulted ceilings, a private den/flex space, a custom walk-in closet, and a spa-inspired ensuite with deep soaker tub, dual vanities, and glass shower. A unique split level offers 3 additional bedrooms and 2 full baths, including a secondary ensuite, while the walkout lower level is complete with a media room, full wet bar, and private entrance. Additional luxuries include in-floor heating in all bathrooms, dual A/C units, superior party wall construction, an 18’ concrete foundation wall, multiple outdoor living areas, and an oversized double garage. A rare opportunity to own a one-of-a-kind inner-city home that embodies sophistication, comfort, and style.
Upcoming Open House
Property Details
Interior
Features
Main Floor
2pc Bathroom
2`8" x 7`10"Dining Room
16`7" x 9`0"Kitchen
19`8" x 13`8"Living Room
19`8" x 13`9"Exterior
Features
Parking
Garage spaces 2
Garage type -
Other parking spaces 0
Total parking spaces 2
Property History
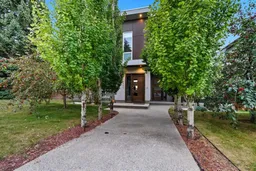 41
41