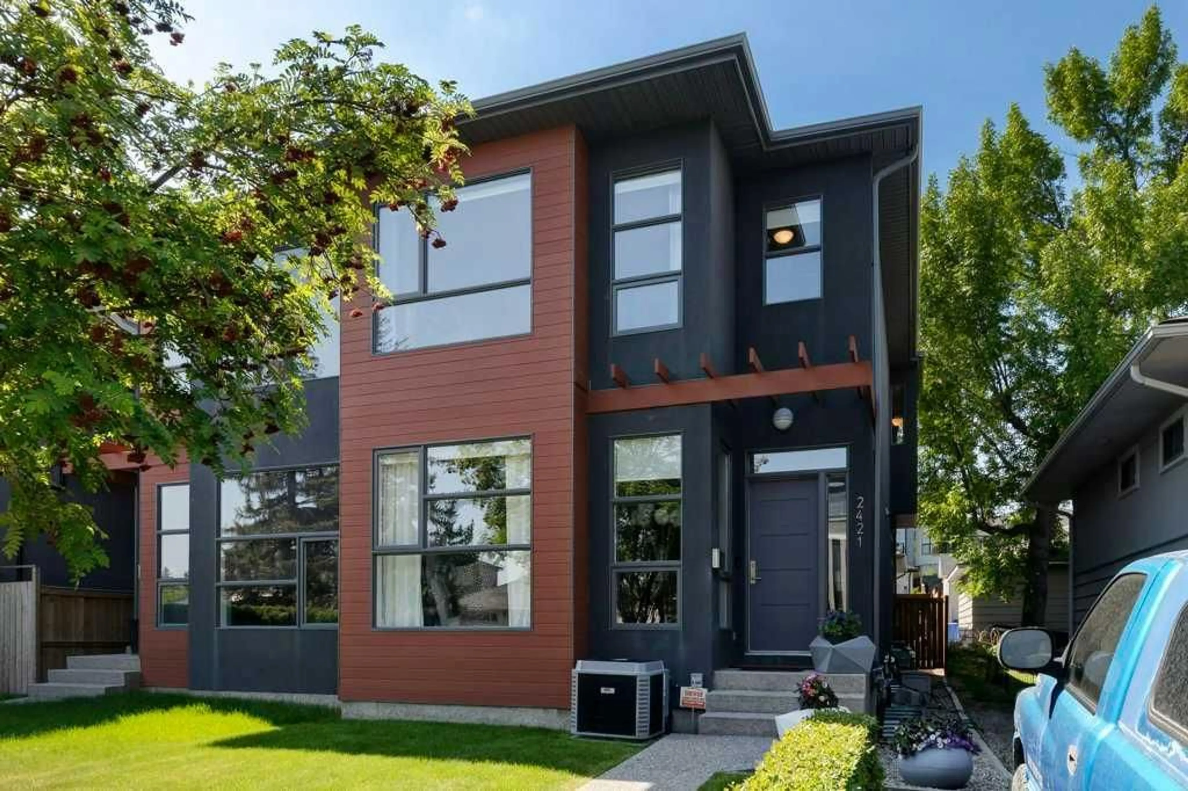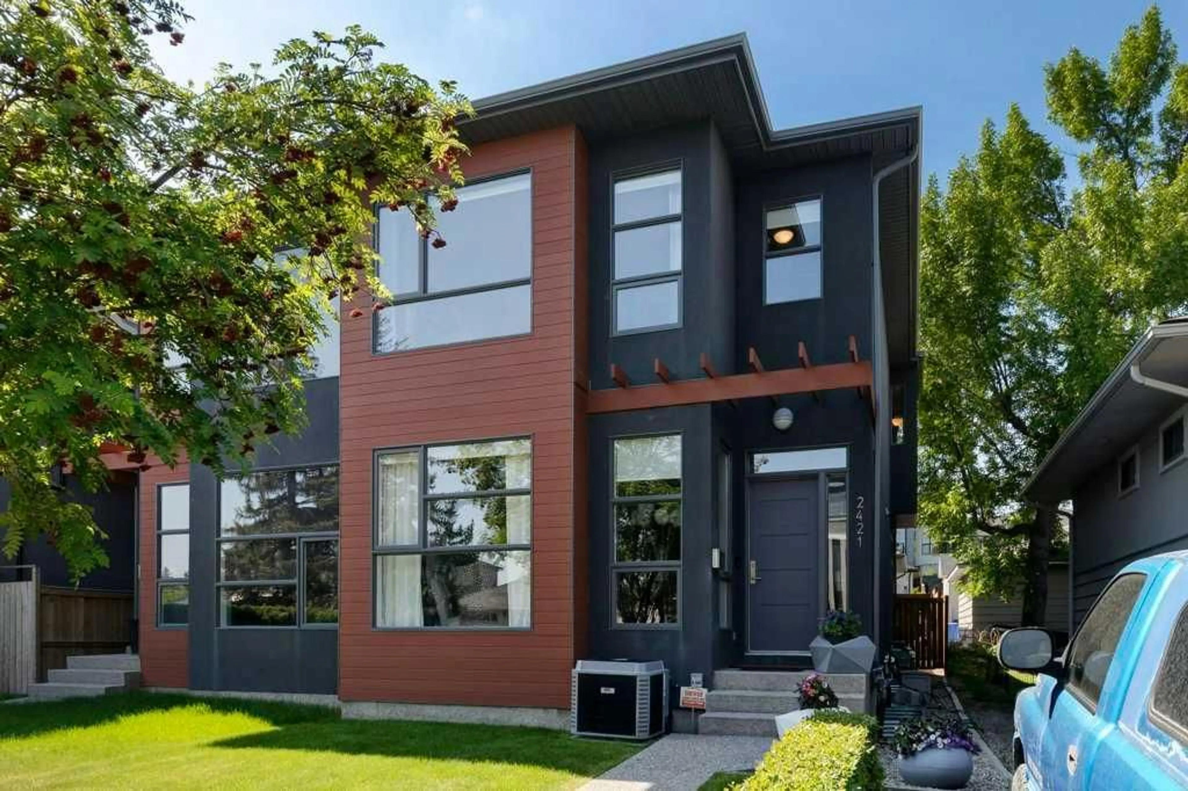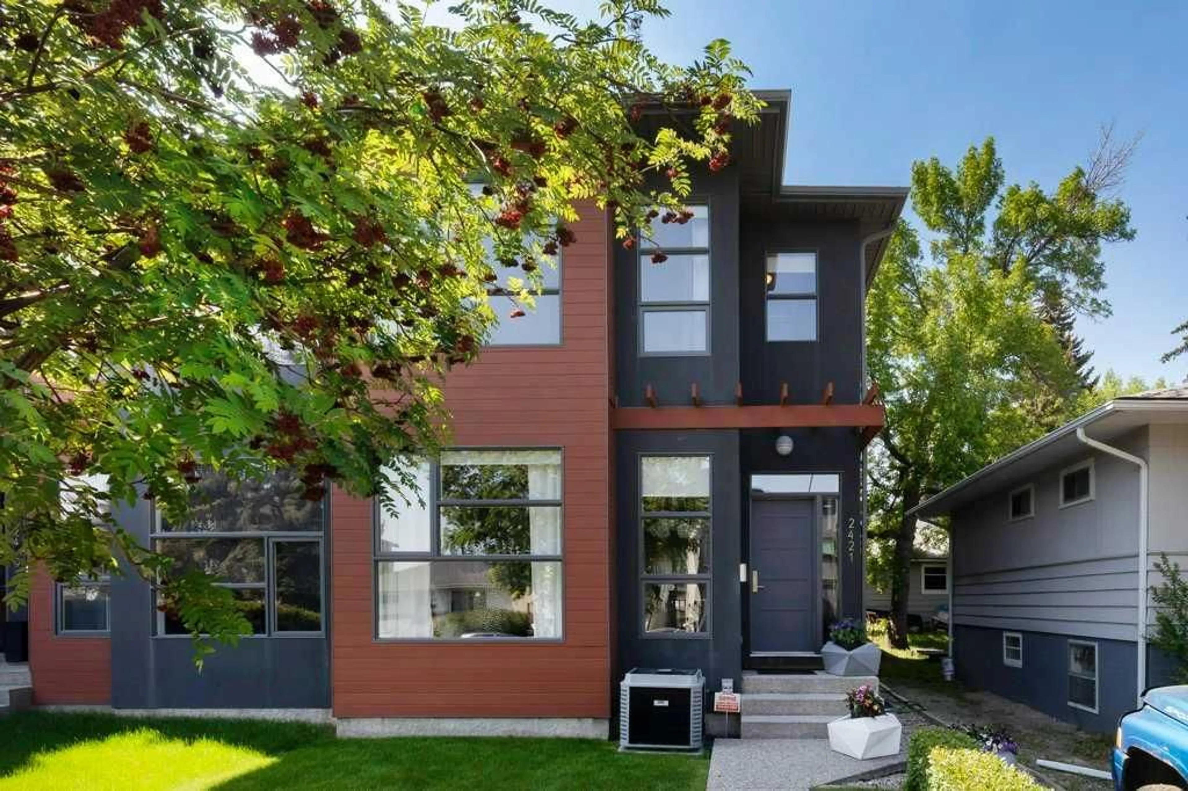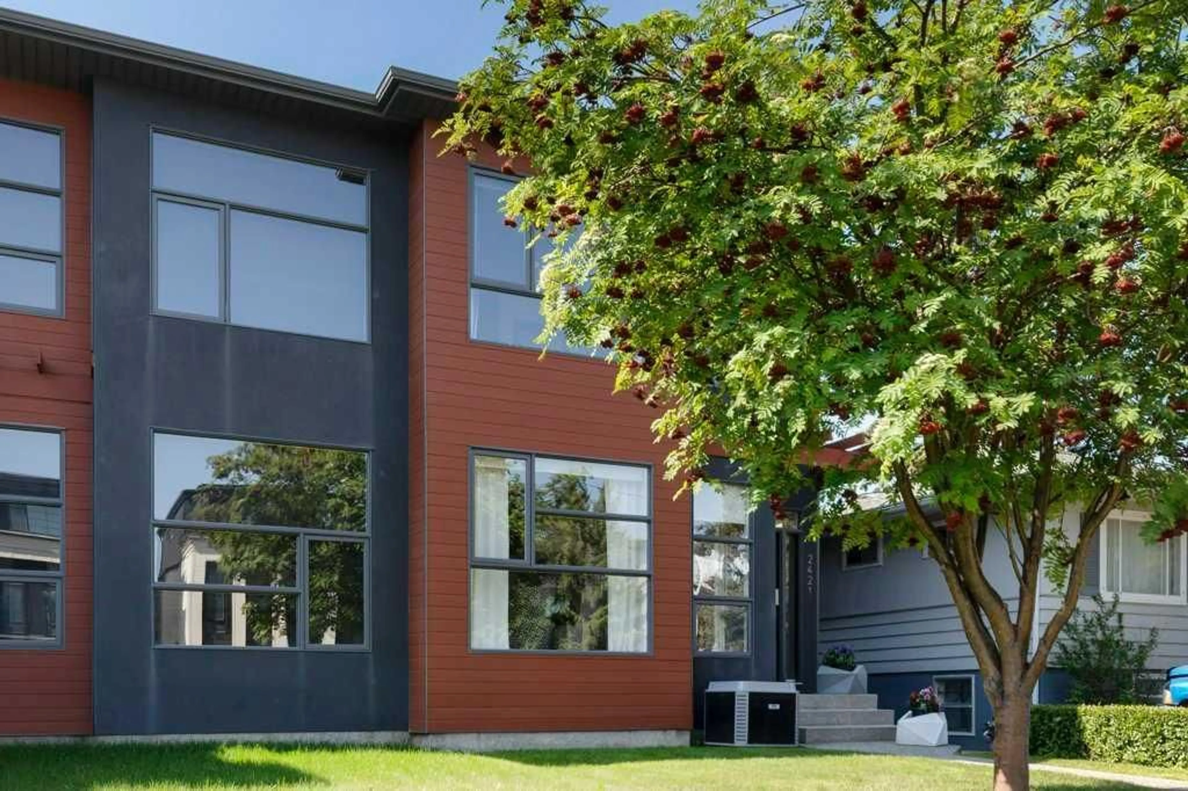2421 29 Ave, Calgary, Alberta T2T 1P1
Contact us about this property
Highlights
Estimated valueThis is the price Wahi expects this property to sell for.
The calculation is powered by our Instant Home Value Estimate, which uses current market and property price trends to estimate your home’s value with a 90% accuracy rate.Not available
Price/Sqft$454/sqft
Monthly cost
Open Calculator
Description
There is something special about living in a vibrant, inner city community within walking distance to all that Marda loop is offering, pubs, restaurants, groceries ,boutiques and fitness studios, close schools, shopping and a quick commute to work downtown. Built on a quiet street with no thru traffic this contemporary inner city homes offers over 2800 square feet of living space, a lovely courtyard like back yard and a double dethatched garage. Wide plank walnut floors invite you into the open main floor plan with a lovely dining room, open kitchen with center island , contemporary cabinets in walnut and white, Corian countertops and high end appliances. The living room in the back of the house offers a floor to ceiling tiled fireplace and many south facing window, a mud room back entrance and 2 piece powder room complete the main floor. All this is with smooth finished 9 foot ceilings . Up the carpeted stairs are 3 bedrooms the master with a luxury spa like bathroom with separate vanities as well as shower and tub, and walk in closet. the remaining 2 bedrooms share a 4 piece bathroom as well as laundry is upstairs. The lower level all professionally developed also has 9 foot ceilings and is designed with a great entertainment , family room space, a 3 piece bath and the ultimate in guest room accommodations with its own bed sitting room combination . The house has forced air heat upstairs, in floor heat in the lower level and central ac, making it your pergect new home.
Property Details
Interior
Features
Lower Floor
3pc Bathroom
7`5" x 4`7"Furnace/Utility Room
10`9" x 7`6"Storage
8`0" x 3`9"Game Room
21`1" x 18`10"Exterior
Features
Parking
Garage spaces 2
Garage type -
Other parking spaces 0
Total parking spaces 2
Property History
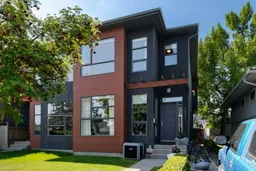 36
36
