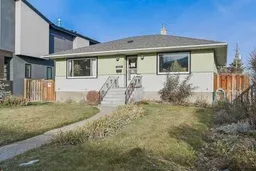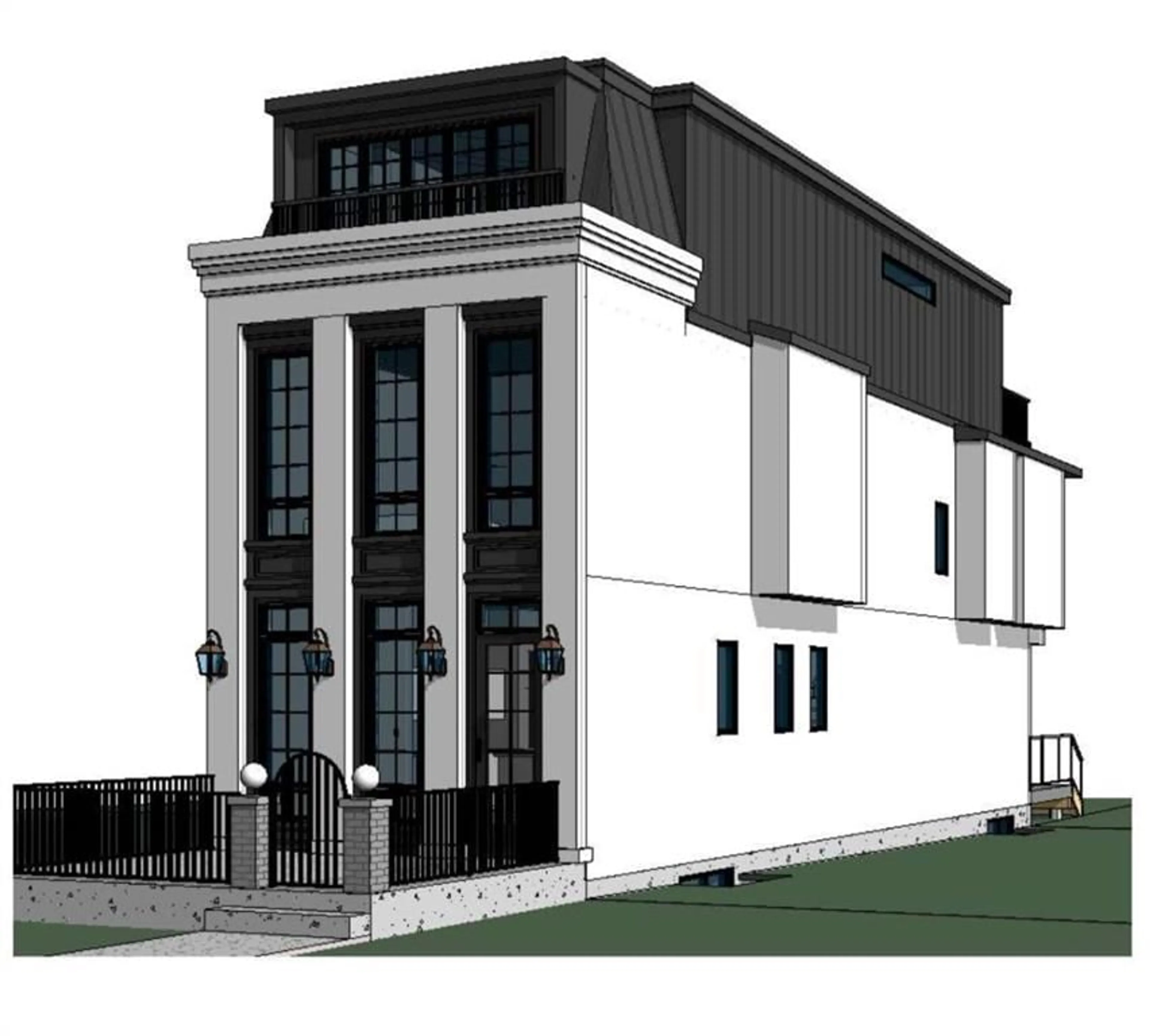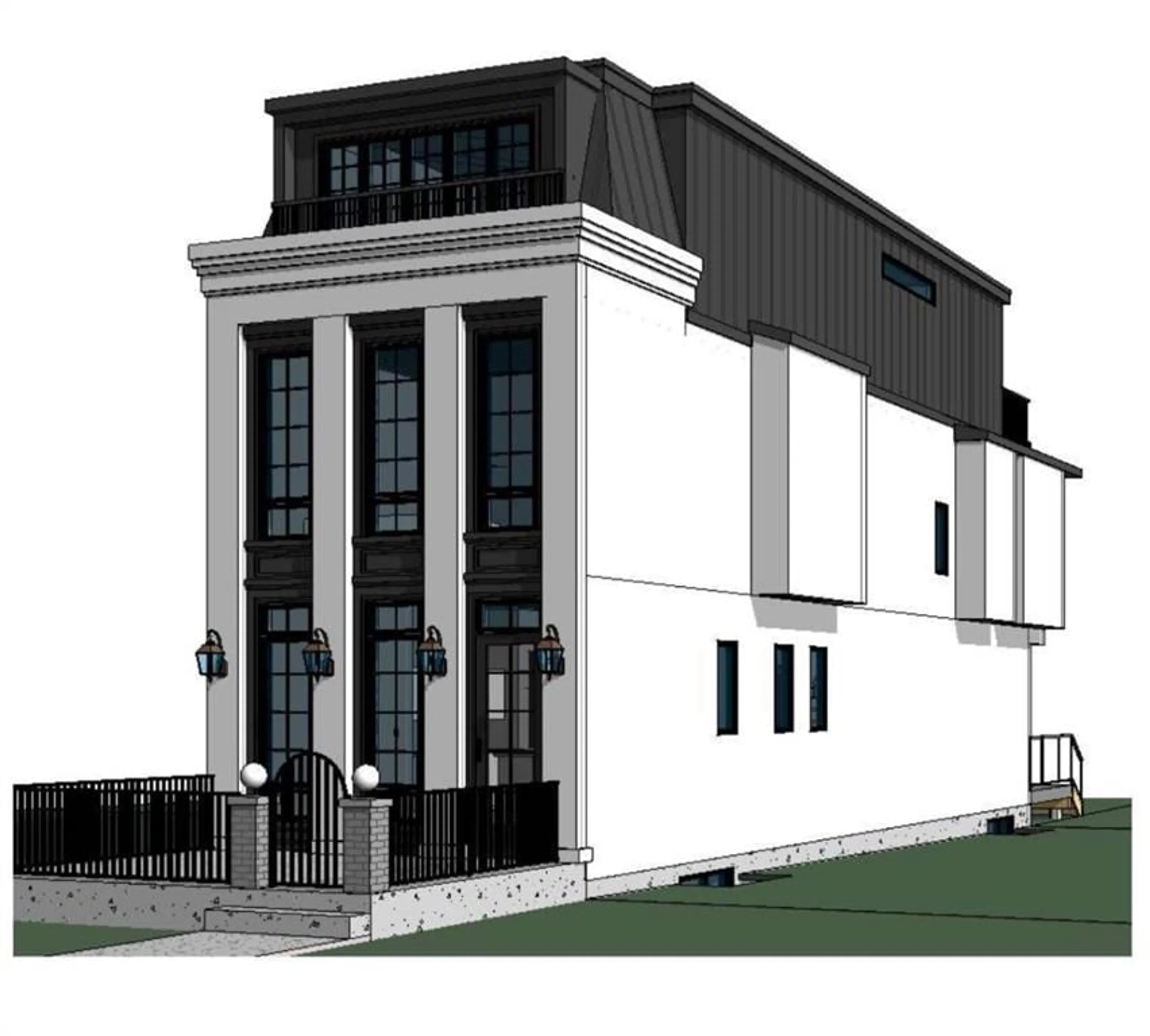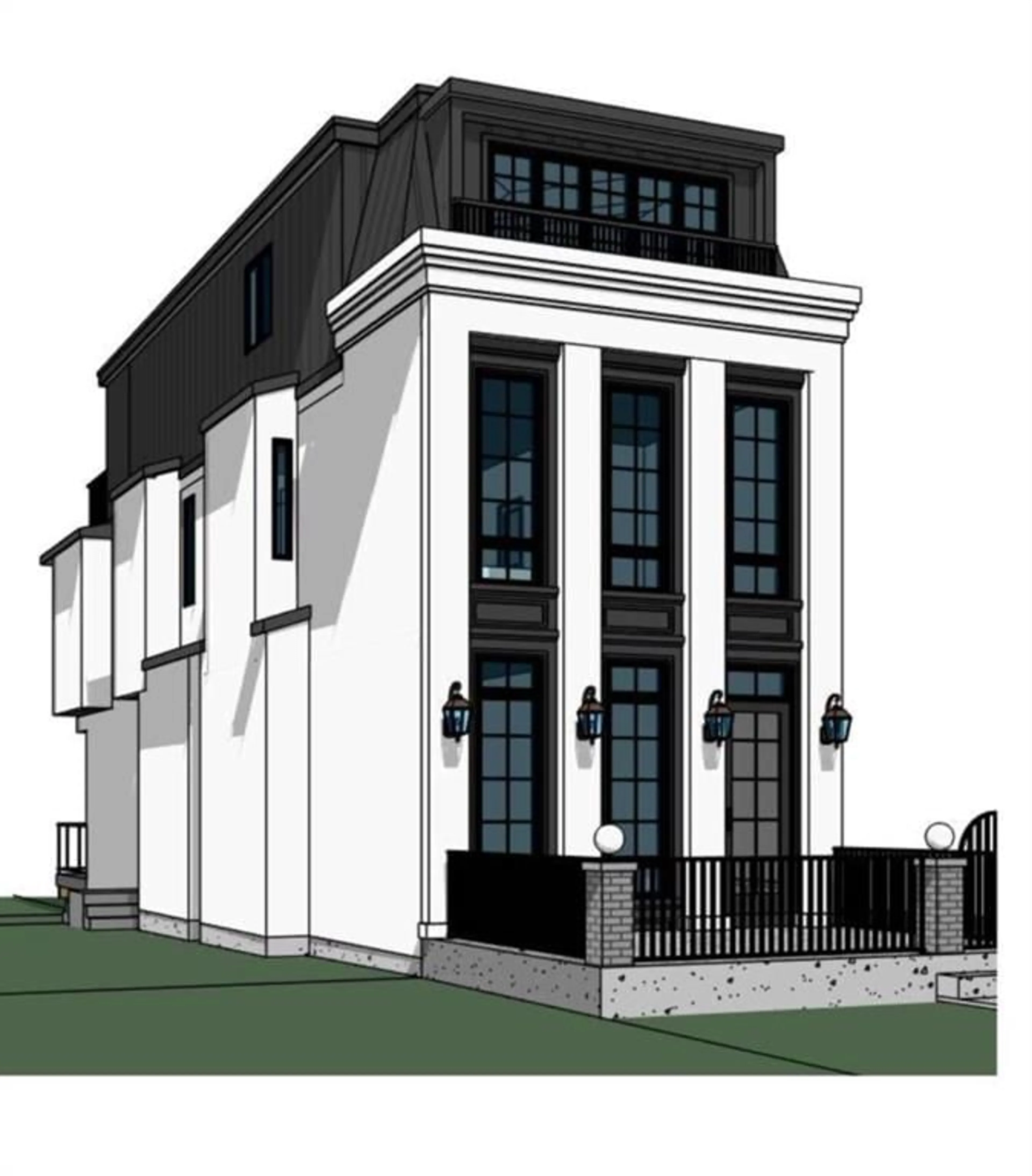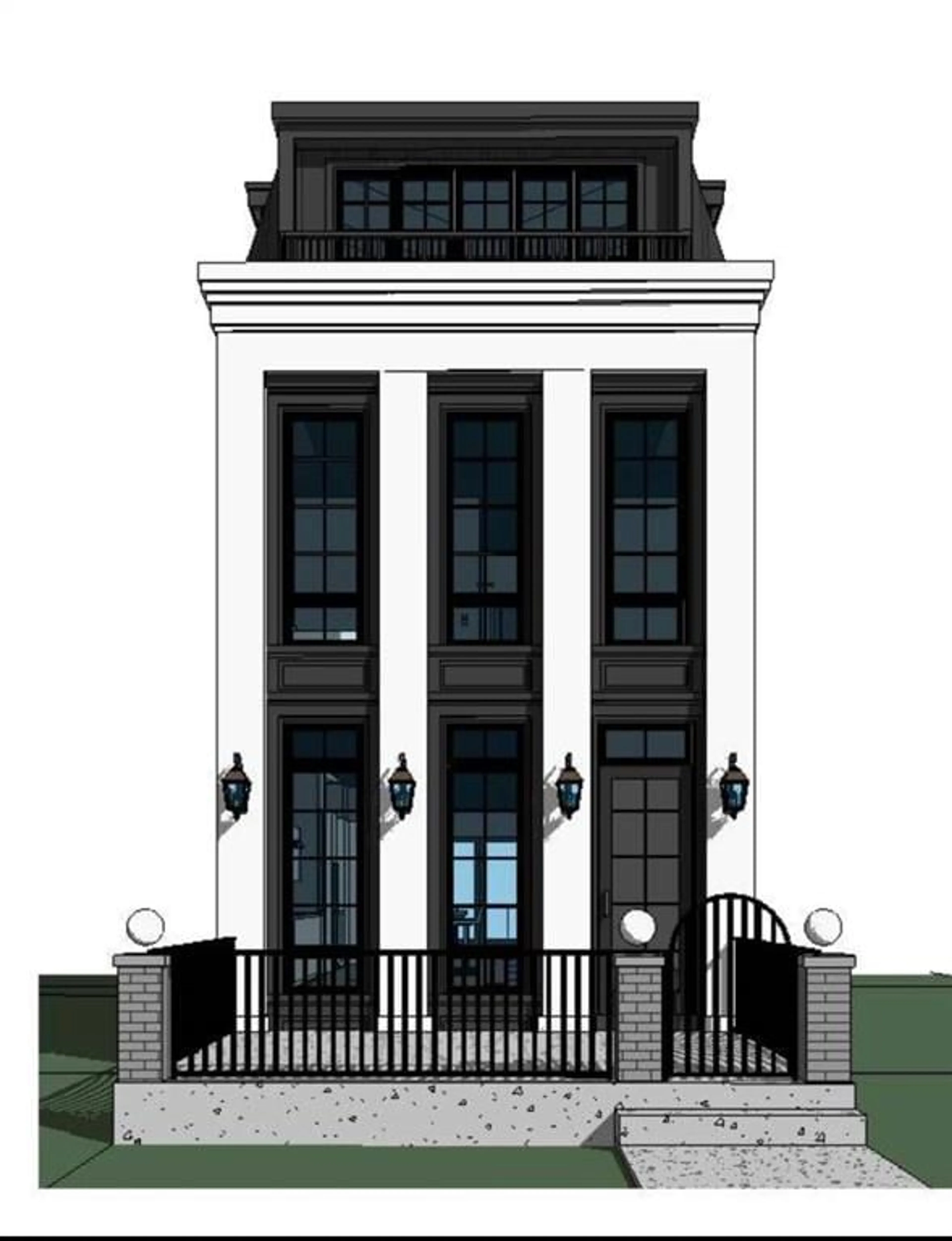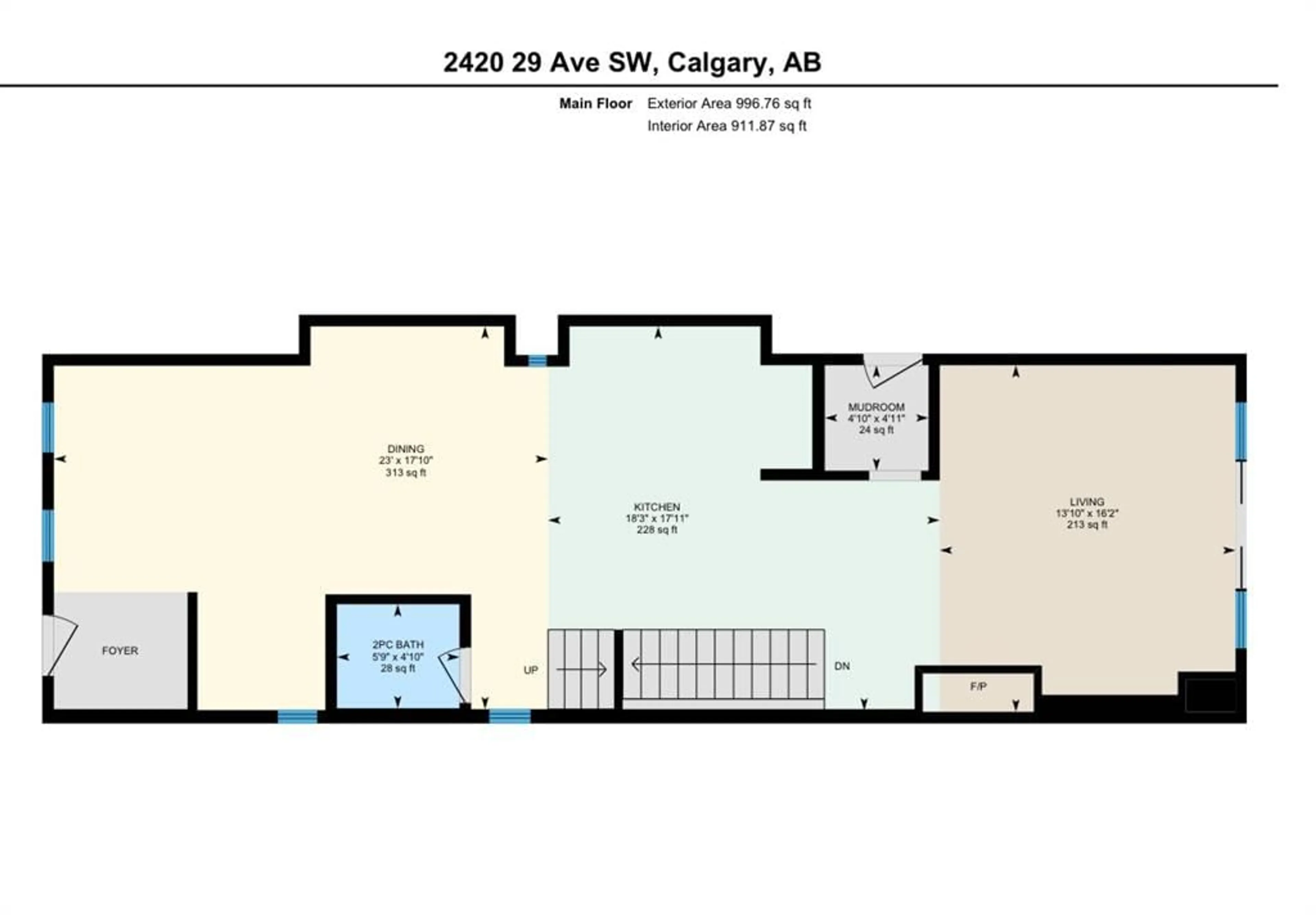2420 29 Ave, Calgary, Alberta T2T 1N9
Contact us about this property
Highlights
Estimated ValueThis is the price Wahi expects this property to sell for.
The calculation is powered by our Instant Home Value Estimate, which uses current market and property price trends to estimate your home’s value with a 90% accuracy rate.Not available
Price/Sqft$546/sqft
Est. Mortgage$6,571/mo
Tax Amount ()-
Days On Market103 days
Description
Situated in one of Calgary's most coveted neighborhoods, this exceptional residence seamlessly blends modern luxury with timeless design, offering an unparalleled living experience. As you step inside, you are immediately greeted by a spacious formal dining room, perfect for hosting sophisticated dinner parties or intimate gatherings. The kitchen is a culinary masterpiece, featuring an expansive central island, pristine quartz countertops, custom built cabinetry, and top-of-the-line, integrated appliances that elevate the space. The built in pantries provides added convenience and storage for the most discerning chef.The open-concept living area features a stunning gas fireplace with custom built-ins, creating an inviting atmosphere for both relaxation and entertaining. Large patio doors open to the expansive deck, seamlessly blending indoor and outdoor living, while flooding the home with natural light.A thoughtfully designed mudroom, an elegant office and a beautifully appointed powder room complete the main floor, offering both functionality and elegance. Second floor luxurious primary suite is a true sanctuary, featuring a spa-inspired ensuite with a walk-in rain shower, freestanding soaking tub, dual vanities, and radiant in-floor heating. walk-in closet provides ample space for even the most extensive wardrobe. The second & third bedroom offers a private retreat, complete with their own walk-in closets .The third level is a showstopper , The expansive open living area with a wet bar leads to a huge covered balcony, where breathtaking views provide the perfect backdrop for relaxation. This level also features a secondary primary bedroom with a walk-in closet and a luxurious ensuite bathroom with high-end finishes.The fully finished basement offers elegant space for living and entertaining. A large recreation room with a built-in media centre and wet bar is perfect for movie nights or hosting guests. The home Gym is perfect for yoga or workout , as well as abundant storage beneath the stairs . A generously sized bedroom with a closet offers a private retreat, while a full bathroom rounds out the lower level, ensuring that every need is met. Outside, the property is further enhanced by a private patio at the front and a double-detached garage at the back, offering secure parking and additional storage space .Located in the vibrant community of South Calgary, this home offers easy access to parks, shopping, dining, and top-rated schools, ensuring the best of urban living with a touch of tranquility. Under construction and set for completion in couple month, this residence presents a rare opportunity to own a truly luxurious home that perfectly balances sophisticated design with everyday comfort. Don’t miss the chance to make this unparalleled property your own.
Property Details
Interior
Features
Main Floor
Living Room
16`2" x 13`10"Dining Room
17`10" x 23`0"Kitchen
17`11" x 18`3"2pc Bathroom
4`10" x 5`9"Exterior
Features
Parking
Garage spaces 2
Garage type -
Other parking spaces 1
Total parking spaces 3
Property History
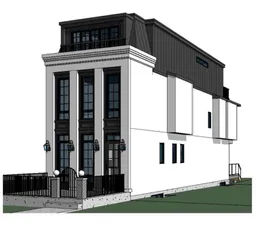 8
8