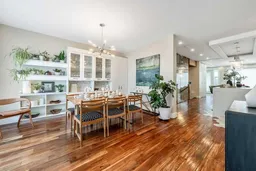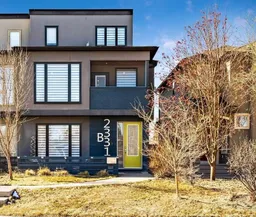***FEATURED AS AVENUE MAGAZINE'S PROPERTY OF THE WEEK*** Welcome to a truly unique and inspiring home in the heart of Richmond—an inner-city hidden gem that offers the perfect blend of urban convenience and residential tranquility. With easy access to downtown, major routes in and out of the city, and a welcoming community feel, Richmond is one of Calgary’s best-kept secrets. Osborne Crescent, where this home is ideally located, is a quiet, friendly street protected by development restrictions that do not allow multi-family projects—offering a rare sense of peace and privacy in the inner city. Families will appreciate being within 5 kilometres of 14 private and charter schools, making education choices both abundant and accessible.
Spanning 3,359 square feet of meticulously designed total living space across four finished levels, this one-of-a-kind property blends modern luxury with artistic charm. Equipped with an elevator, it ensures effortless access to all floors—making this home a thoughtful option for aging in place.
The main living area is an entertainer’s dream, centred around a 13-foot waterfall island—perfect for hosting legendary gatherings of 100+ guests with ease. The chef’s kitchen is outfitted with high-end appliances, including a new Wolf gas range and oven, Miele dishwasher, and Jenn-Air refrigerator.
The private primary suite is a true retreat, occupying nearly the entire second level and featuring a private balcony, a massive spa-inspired ensuite (over 250 square feet), and the convenience of laundry just steps away. The third level offers two additional bedrooms, each with its own ensuite, bathed in natural light from a generous skylight—ideal for family or guests.
The lower level impresses just as much, with a large bedroom or office, a four-piece bathroom, and a spacious family room complete with wet bar—a versatile space for entertaining, relaxing, or working from home.
Step outside into the low-maintenance backyard, where a cobblestone patio, raised planters, and included Weber BBQ create a perfect setting for alfresco evenings. Additional highlights include two furnaces with heat exchangers, air conditioning, water softener and de-chlorinator, a heated garage with 220V service, a charming "she-shed," and party-wall soundproofing for added privacy.
Located in a vibrant, walkable community with great neighbours and a true sense of place, this home is a rare opportunity to enjoy exceptional design, thoughtful features, and a coveted inner-city lifestyle. Don’t miss your chance—book your showing today!
Inclusions: Bar Fridge,Central Air Conditioner,Dishwasher,Dryer,Garage Control(s),Garburator,Gas Range,Microwave,Range Hood,Refrigerator,Washer,Water Softener,Window Coverings
 50
50



