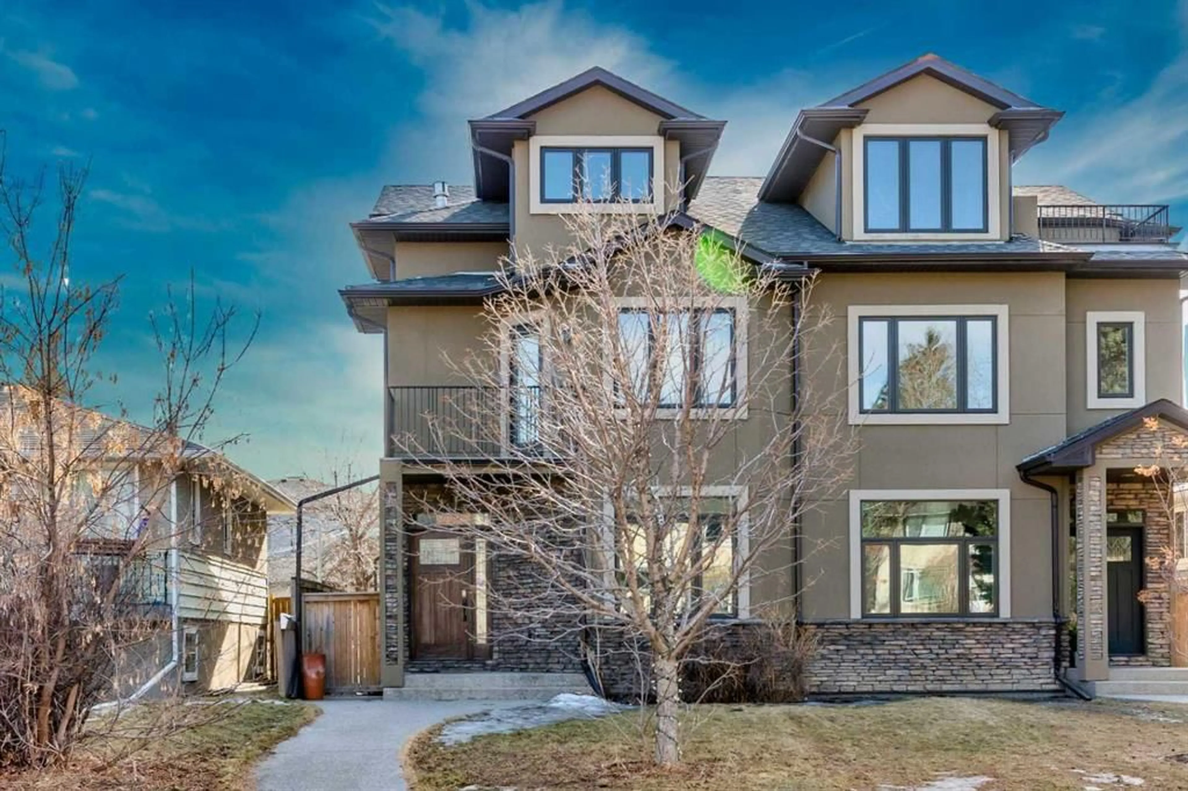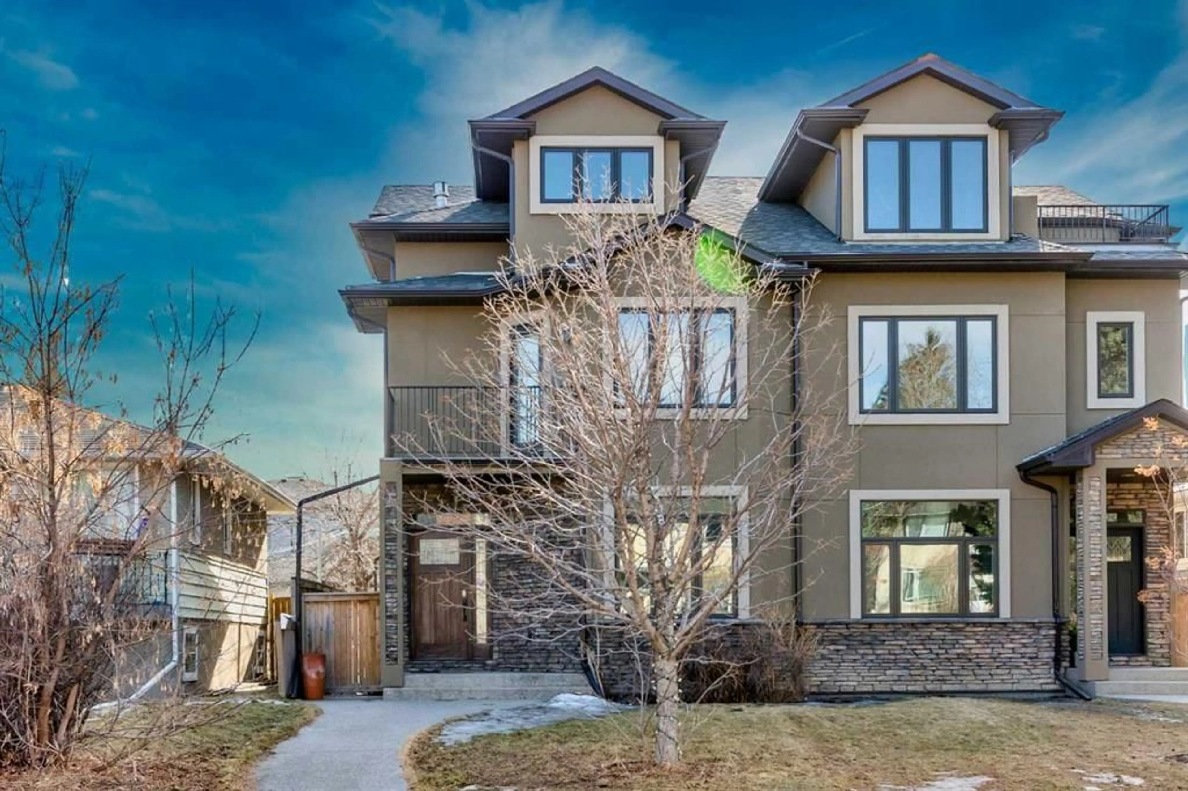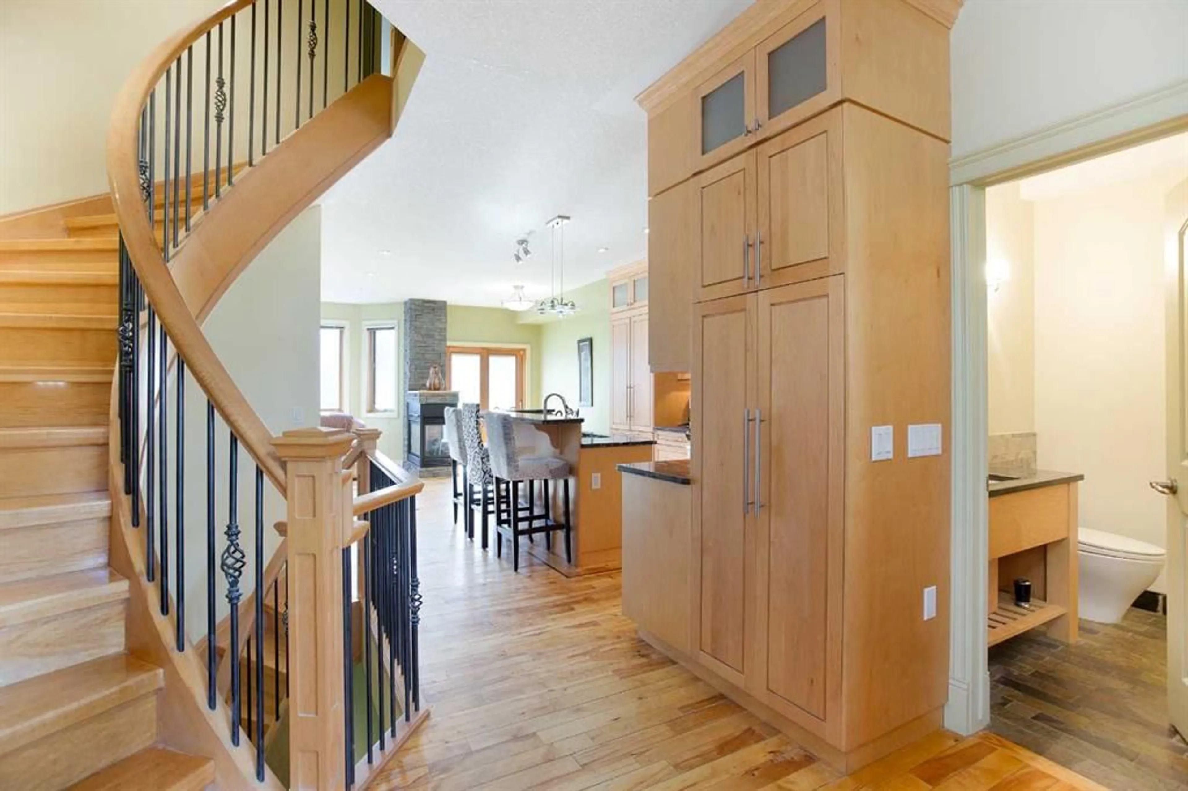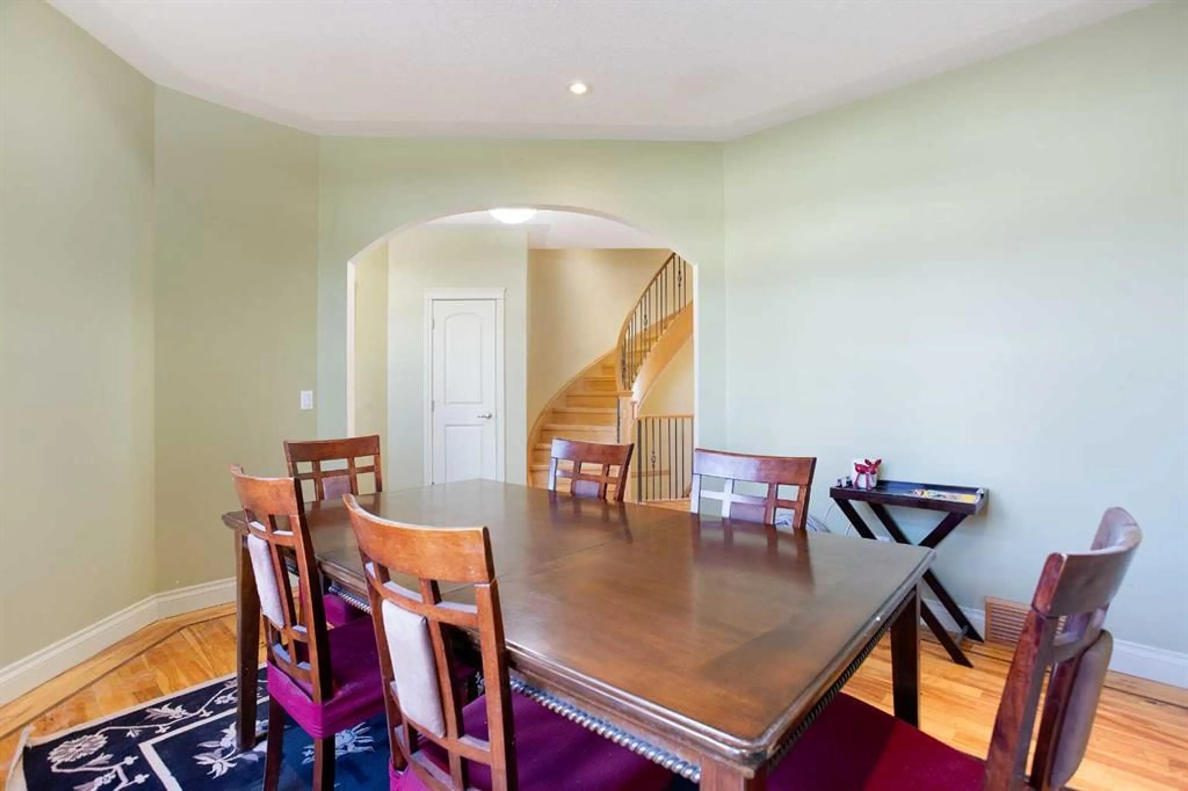2323 22 Ave, Calgary, Alberta T2T 0T1
Contact us about this property
Highlights
Estimated valueThis is the price Wahi expects this property to sell for.
The calculation is powered by our Instant Home Value Estimate, which uses current market and property price trends to estimate your home’s value with a 90% accuracy rate.Not available
Price/Sqft$532/sqft
Monthly cost
Open Calculator
Description
Welcome to 2323 22 Ave SW, a stunning 3 storey home built in 2007 in the highly sought-after inner-city community of Richmond, Calgary. With 2,251 sq. ft. of developed living space, this extensively updated property offers an exceptional blend of modern luxury and investment potential, making it perfect for families or short-term rental opportunities. Step inside to a bright, open-concept main floor featuring hardwood floors, custom tile work throughout, and in-floor heating for year-round comfort. The chef’s kitchen is a true centrepiece, boasting stainless steel appliances, a gas range stove, granite countertops, an under-mount sink, a large central island, and ample storage—perfect for entertaining and daily living. The second floor offers two spacious bedrooms, each with a private ensuite, providing comfort and privacy. The third floor is a fully independent suite with a full bathroom, ideal for extended family, a home office, or a high-demand short-term rental space. The fully finished basement features oversized ceilings, in-floor heating, a large bedroom, and a full bathroom, adding even more flexibility. Outside, enjoy a fully landscaped backyard, while the double detached garage adds convenience. Located minutes from downtown, Marda Loop, parks, schools, and top amenities, this move-in-ready home is an opportunity you won’t want to miss!
Property Details
Interior
Features
Upper Floor
4pc Ensuite bath
27`11" x 16`2"4pc Ensuite bath
38`0" x 17`9"Laundry
26`10" x 18`10"Balcony
32`10" x 14`9"Exterior
Features
Parking
Garage spaces 2
Garage type -
Other parking spaces 0
Total parking spaces 2
Property History
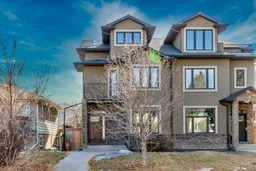 35
35
