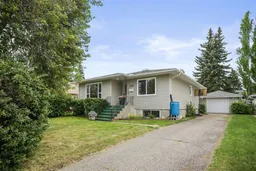Welcome to this beautifully updated bungalow in the desirable community of Richmond ! This stunning home blends modern upgrades with timeless charm, offering the perfect balance of comfort and style on a quiet street in the heart of the inner city. Step inside to find gorgeous site finished hardwood floors throughout the main level, adding warmth and elegance to the space. The inviting living room features a large window that floods the space with natural light. The heart of the home is the spacious, open-concept kitchen, featuring ample cabinetry for storage & loads of countertop space. The kitchen flows seamlessly into the dining area, with easy access to the sun-drenched south-facing backyard, creating an effortless indoor-outdoor lifestyle. The main floor boasts three bedrooms + a 4pc bathroom. The fully finished basement offers incredible versatility, featuring a large bedroom and an updated 4-piece bathroom, huge family room & a spacious laundry room offering loads of storage. Enjoy the convenience of a detached single garage with a front paved driveway. South-facing backyard offers plenty of space for relaxation, gardening, or summer barbecues. This home comes with A/C ideal for those hot summer days. Richmond is a fantastic neighbourhood equipped with playgrounds, parks, pathways, public transit, steps away from the trendy 17th Ave and within 10 minute drive to the downtown core. *** This home sits on a 50’x110’ R-C2 flat Lot *** Don't miss out on this exceptional Buy !
Inclusions: Central Air Conditioner,Dishwasher,Electric Range,Microwave Hood Fan,Refrigerator,Washer/Dryer,Window Coverings
 33
33


