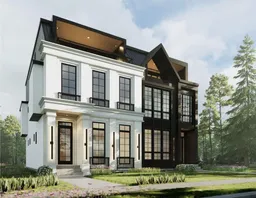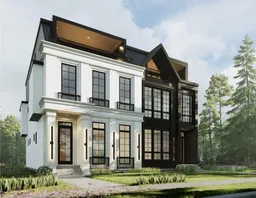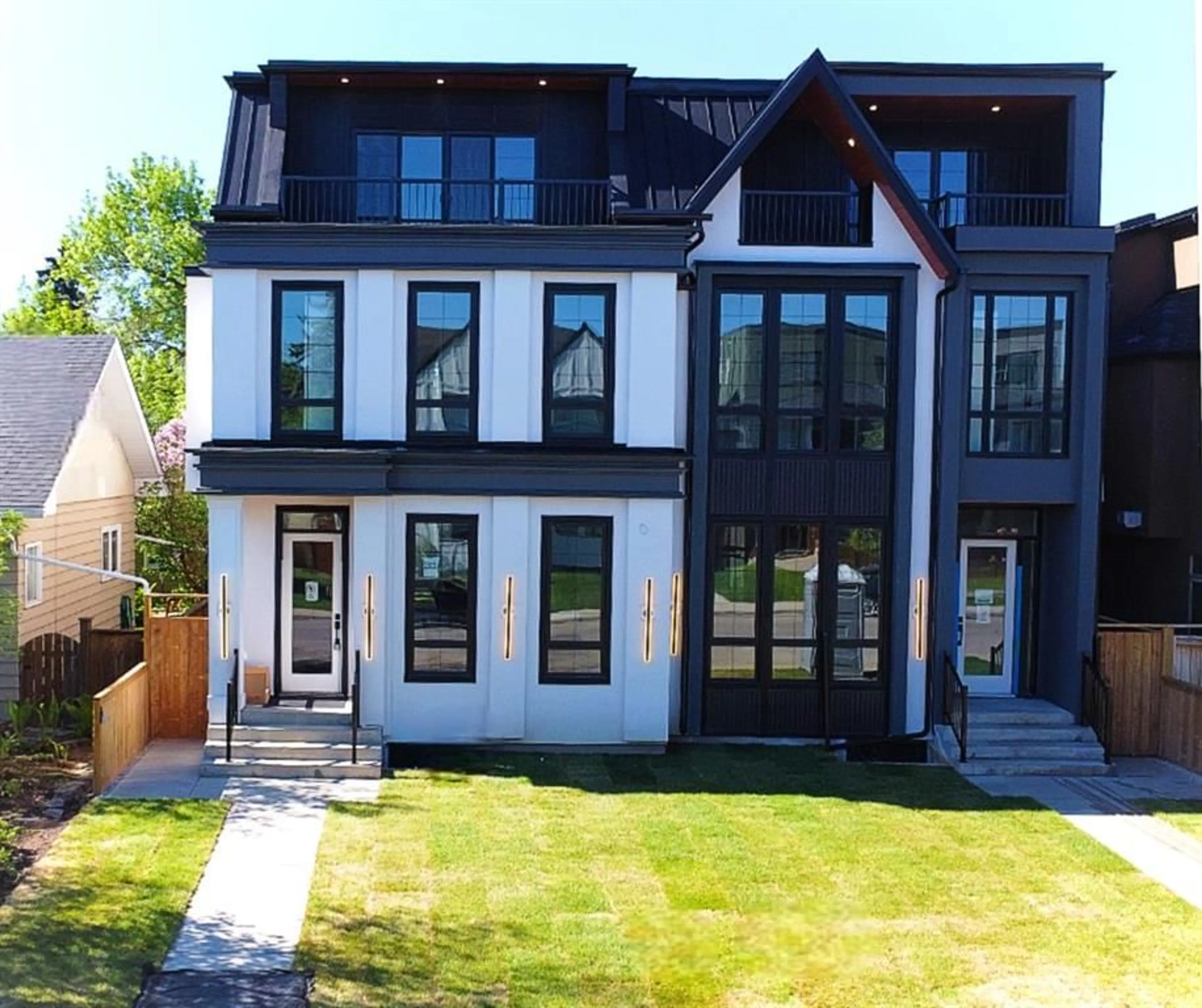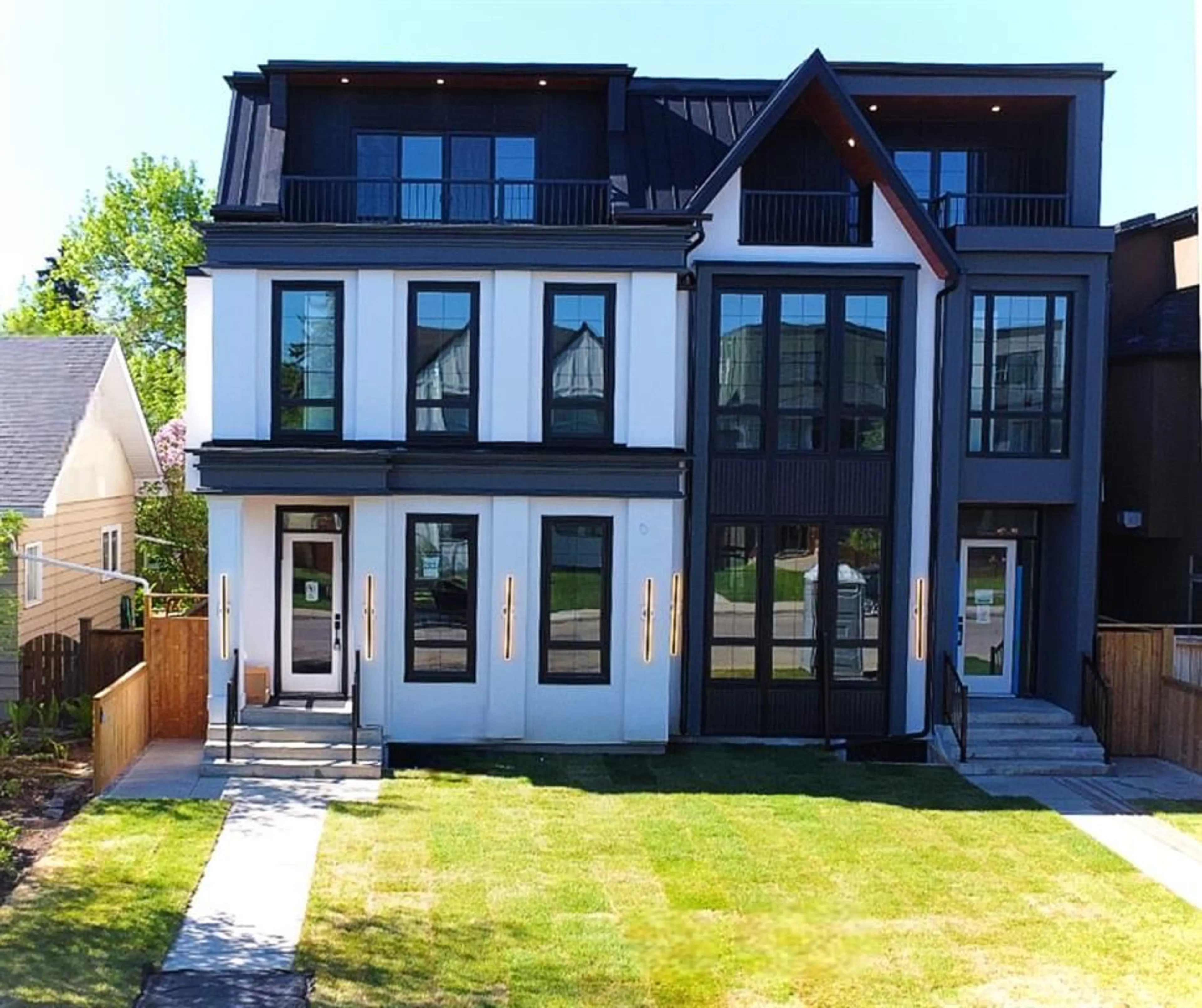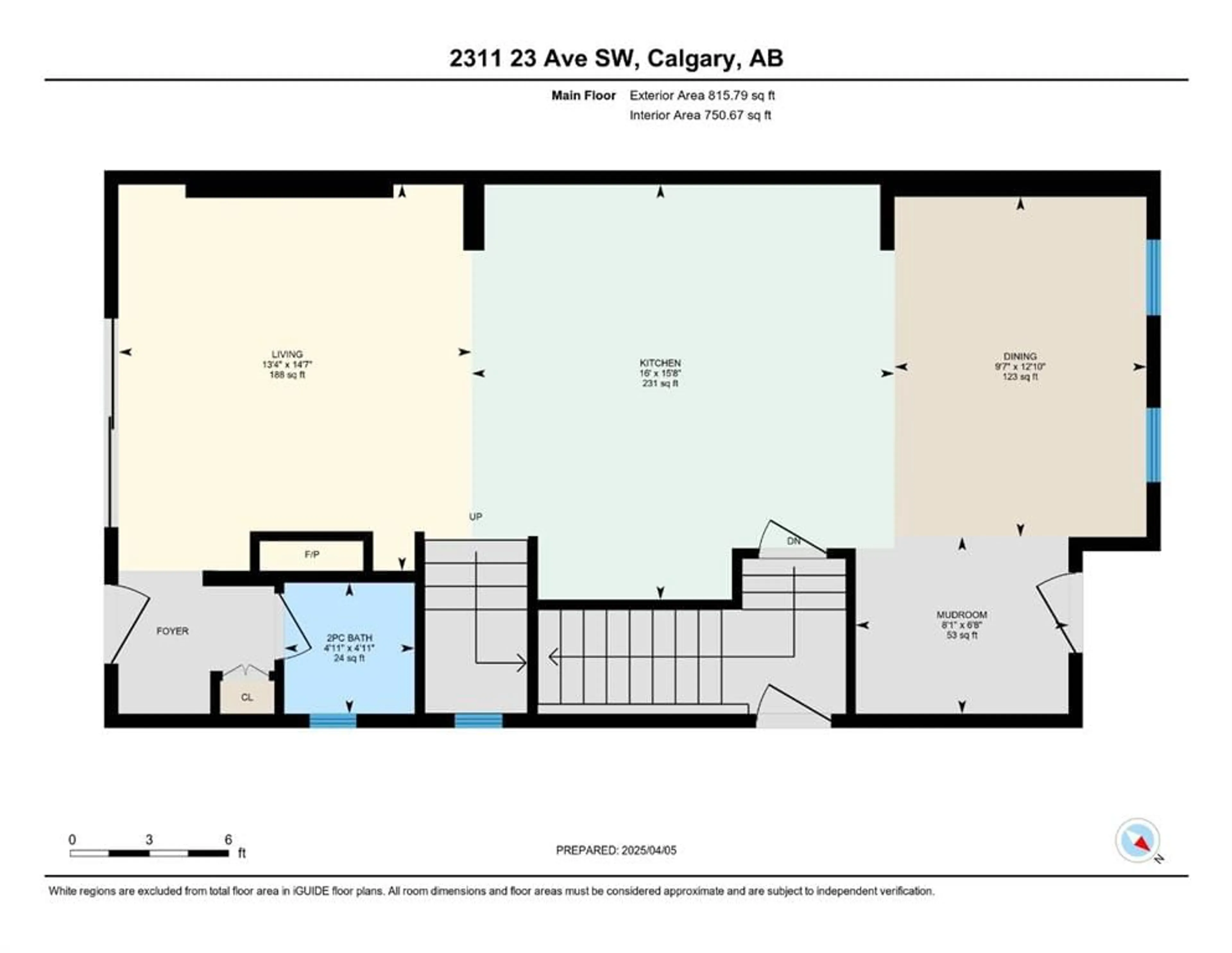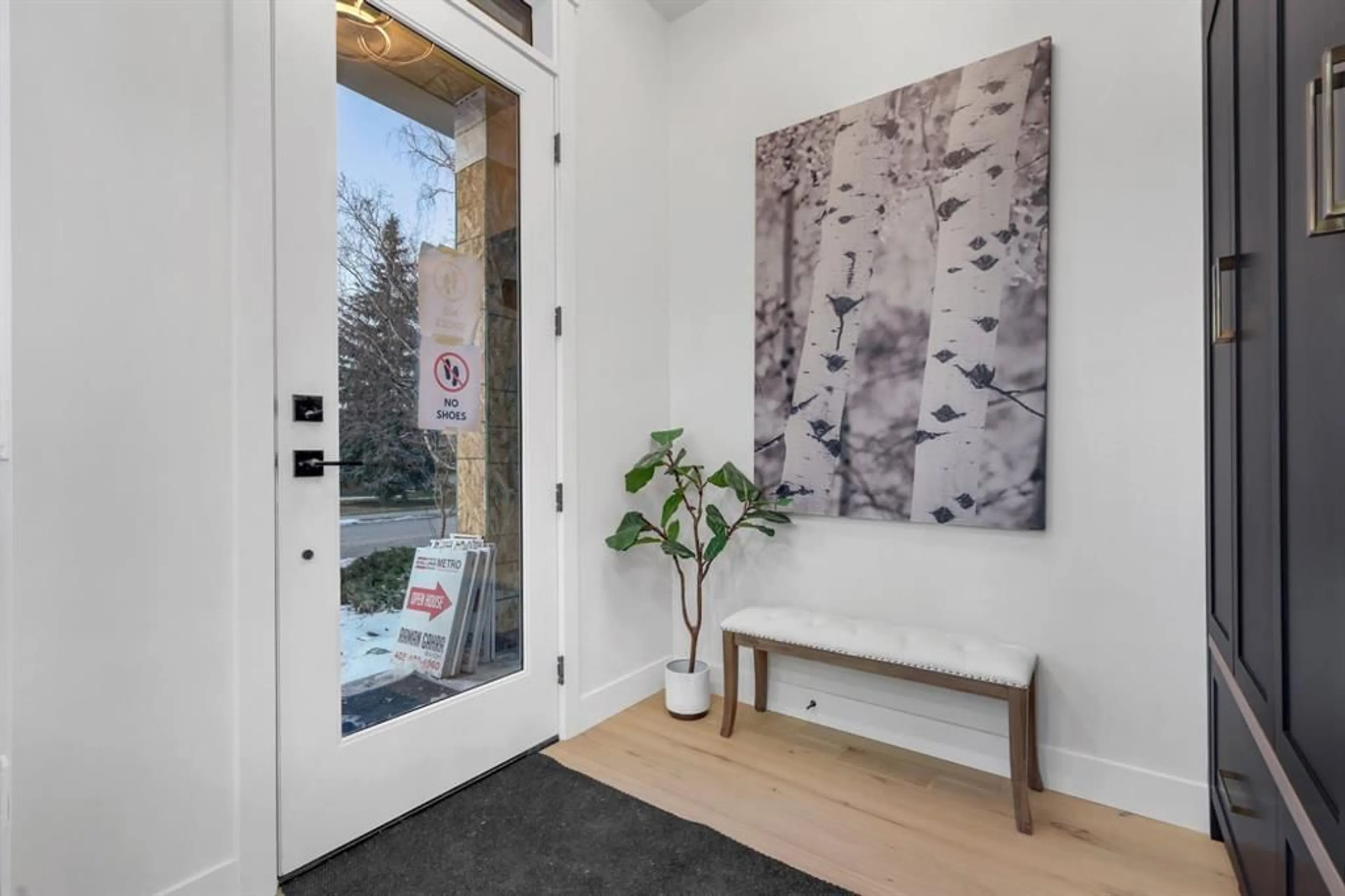2311 23 Ave, Calgary, Alberta T2T 0W3
Contact us about this property
Highlights
Estimated valueThis is the price Wahi expects this property to sell for.
The calculation is powered by our Instant Home Value Estimate, which uses current market and property price trends to estimate your home’s value with a 90% accuracy rate.Not available
Price/Sqft$533/sqft
Monthly cost
Open Calculator
Description
**Check out the 3D tour** Nestled in the highly sought-after neighbourhood of Richmond, with convenient access to Crowchild Trail and just minutes from downtown, this stunning one of a kind three-level modern home seamlessly blends luxury, style, and functionality. As you step inside, you’re greeted by a spacious formal dining room, 10 ft ceilings setting the tone for elegance throughout. The gourmet kitchen is a chef's dream, featuring a massive island, sleek quartz countertops, high-end S/S appliances, and custom ceiling-height cabinetry. The open-concept living room offers a cozy gas fireplace with built-ins and flows effortlessly onto the back deck through patio doors, perfect for indoor-outdoor living. The main floor also includes a thoughtfully designed mudroom and a powder room. Second floor, the primary suite is a luxurious retreat, boasting a spa-like 5-piece ensuite with a walk-in shower, free-standing tub, dual vanities, and a spacious walk-in closet. The second bedroom, complete with a built-in closet, also includes its own full bathroom. An additional office space on this level provides versatility, complemented by a convenient laundry room. The third level is an entertainer’s haven, featuring a bright living area that opens to a private balcony with breathtaking views, a wet bar, and another primary bedroom with an ensuite bathroom offering heated floors, smart toilet, steam shower and an expansive walk-in closet. Other upgrades also included are hardwood floors through out the 3 floors, smart switches, built-in speakers, RI for security cameras and AC. The fully finished basement offers exceptional flexibility, Perfect legal suite (Subject to City of Calgary approval) for a potential income or guest accommodations. It offers 9 ft ceilings that includes a living room, kitchen, separate laundry, a full bathroom, and two bedrooms. Outside, the double-detached garage provides secure parking and extra storage. Situated in a prime location close to parks, shops, restaurants, and top-rated schools, this home is the perfect blend of modern design, high-end finishes, and unbeatable convenience. Please note: the 2Pc washroom as per plans in the basement has been converted into a closet. Also, the buyers have the option to convert the legal suite to a wet bar and rec room (Subject to City of Calgary approval).
Property Details
Interior
Features
Main Floor
Entrance
5`8" x 6`9"Dining Room
10`0" x 13`4"Living Room
13`0" x 14`6"Kitchen
14`6" x 15`7"Exterior
Features
Parking
Garage spaces 2
Garage type -
Other parking spaces 0
Total parking spaces 2
Property History
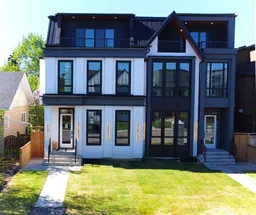 50
50