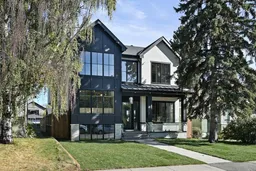Sophisticated Luxury Living in Richmond
Welcome to this exceptional single-family residence located in the highly sought-after community of Richmond. Thoughtfully designed with exquisite details and a functional layout, this home offers the perfect balance of modern elegance and everyday comfort.
The main floor sets the tone with a grand open-to-below foyer that creates a striking first impression. A sleek glass-walled office provides the ideal space for working from home. The open-concept living area is perfect for entertaining, featuring a spacious living room, a gourmet kitchen with premium built-in JennAir appliances, a stylish dining area, a well-organized mudroom, and a convenient powder room.
Upstairs, the luxurious primary suite is a true retreat, complete with a private coffee bar, a spa-inspired ensuite with a steam shower, and an expansive walk-in closet with a built-in makeup desk. A bonus room adds flexibility for family living, while two additional bedrooms—each with their own ensuite—provide comfort and privacy for everyone. A well-appointed laundry room completes the upper level.
The fully finished basement expands the living space with an open recreation area, a dedicated games zone with a wet bar, a private gym, a spacious bedroom, and a full bathroom—perfect for guests and entertaining.
Ideally situated in one of Calgary’s most desirable inner-city neighborhoods, this remarkable home combines luxury finishes with unparalleled convenience, just minutes from parks, schools, shopping, and downtown.
Inclusions: See Remarks
 50
50


