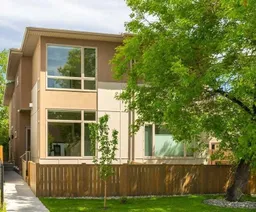This is the one you’ve been waiting for! Nestled on a picturesque, tree-lined street in the heart of Richmond, this stunning TRIPLEX offers the perfect blend of sophisticated style and effortless inner-city living—just eight minutes from downtown and steps to local pubs, cafes, and shops.
From the moment you step inside, you’ll be captivated by the soaring 11-foot ceilings, oversized windows, and fresh paint from top to bottom. The inviting living space features a cozy gas fireplace and built-in shelving. The gourmet kitchen is a chef’s dream, boasting KitchenAid stainless steel appliances, a ceramic tile backsplash, under-cabinet lighting, a wall pantry for added storage, and a generous quartz island—perfect for hosting friends or enjoying a quiet morning coffee. The main floor is finished with rich 7.5-inch wide plank European oak hardwood in a smoked and oiled finish, adding warmth throughout.
Upstairs, the grande primary suite is thoughtfully elevated a few steps above the secondary bedroom, offering enhanced privacy and a true sense of retreat. This spacious sanctuary features expansive windows overlooking the treetops and top-to-bottom blackout window coverings for restful nights. The sliding barn door opens to a built-in closet organizer, and a spa-inspired ensuite with a fully tiled oversized shower and soaker tub featuring a rainfall shower head, double vanities, and a private water closet. For added convenience, the washer and dryer are located just outside the primary suite.
The secondary bedroom also offers a built-in closet system and its own private ensuite, making it an ideal space for guests or family members. Both the upper and lower levels offer 9-foot ceilings, creating a spacious and airy feel throughout.
The fully finished lower level is a flexible and inviting space, featuring a third bedroom with a walk-in closet, a full bathroom, and a generous family room perfect for movie nights, a home gym, or a cozy lounge area.
Outside, you’ll find a fully fenced private patio—ideal for summer BBQs or a quiet evening glass of wine—and a single detached heated garage for secure parking. This home offers a low-maintenance lifestyle within a well-run, self-managed condominium board with low monthly fees.
This is a rare opportunity to own a beautifully designed, thoughtfully appointed home in one of Calgary’s most sought-after neighbourhoods.
Inclusions: Dishwasher,Dryer,Gas Range,Microwave,Refrigerator,Washer,Window Coverings
 28
28


