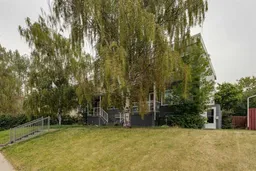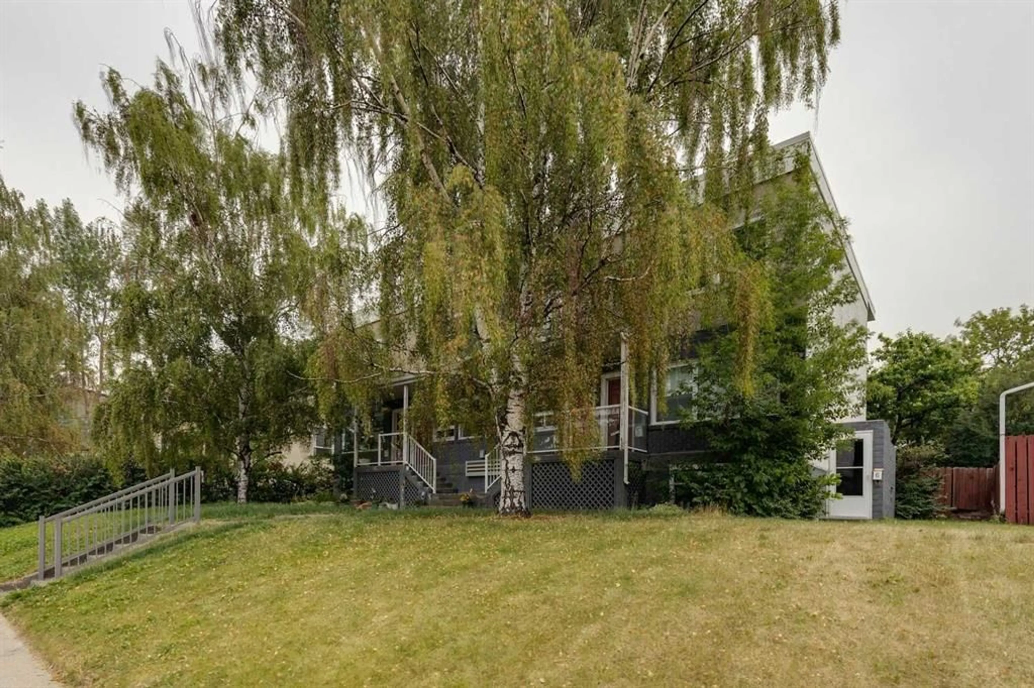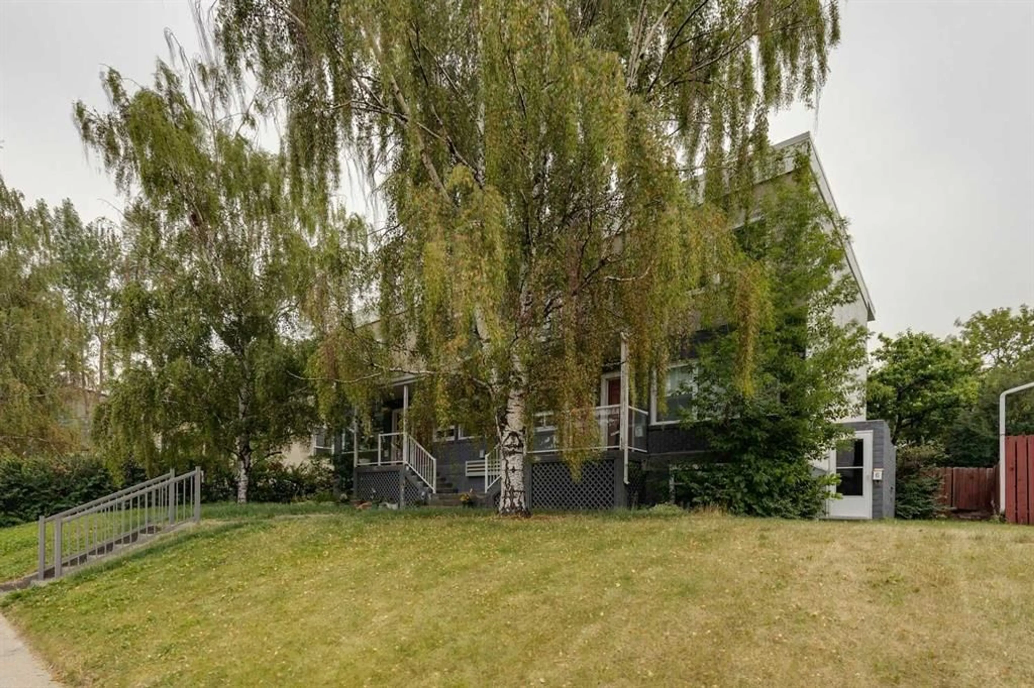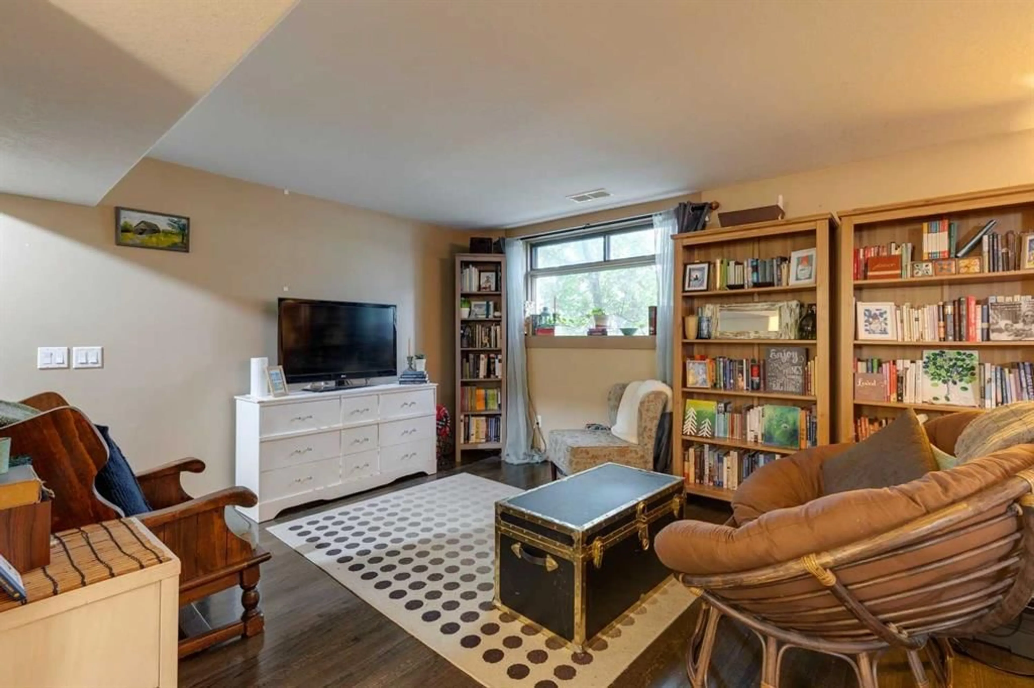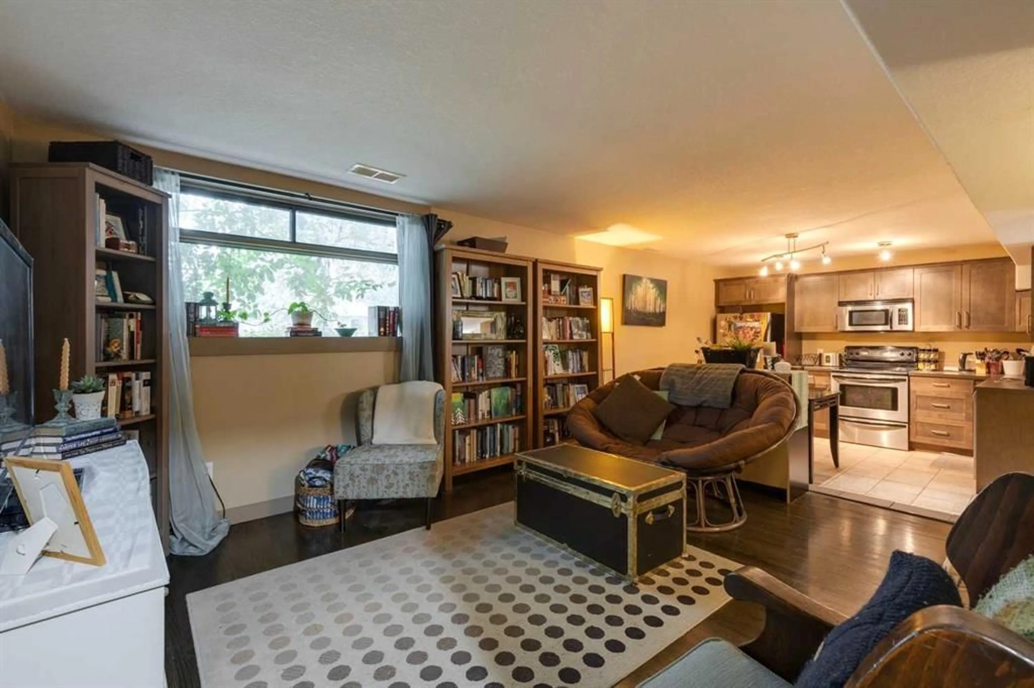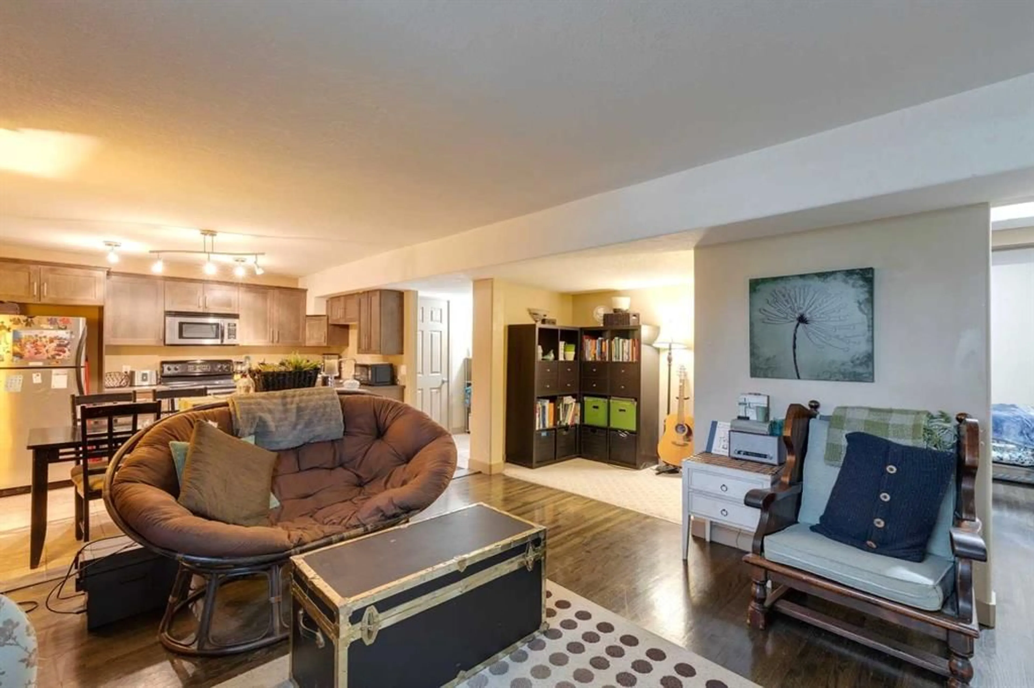2121 26 Ave #6, Calgary, Alberta T2T1E7
Contact us about this property
Highlights
Estimated valueThis is the price Wahi expects this property to sell for.
The calculation is powered by our Instant Home Value Estimate, which uses current market and property price trends to estimate your home’s value with a 90% accuracy rate.Not available
Price/Sqft$275/sqft
Monthly cost
Open Calculator
Description
Tenant but 24 hrs notice not required but there is time restrictions as she works from home. We also need a full 3 months for possession. She pays $1250 per month and pays her own electricity and gas. This small 6 unit building was completely renovated in the summer of 2006 and offers low condo fees! The updates go well beyond the cosmetic features of the units. The wiring, plumbing and exterior of the building have all been addressed. You enter the unit through your own private entrance directly from the front of the building. When you enter the unit you will love how bright and wide open it is. The updates are top quality and very modern. The updates include refinished hardwood flooring in the living room, hallway and rear bedroom, tile flooring in the kitchen and bathroom, brand new shaker kitchen cabinets, knock down stipple ceiling, rounded corner bead and all 4 kitchen appliances are stainless steel. There is also a front loading washer/dryer in the suite as part of the renovation. The living room is very bright and an excellent size for entertaining. The kitchen has room for a large table and tons of counter top working area. The bedroom offers two large windows and a good size walk in closet with organizer . Private parking stall at the rear of the unit with alley access (north stall) Located on a bus route with great access to downtown, Marda Loop and the 17 Ave shopping.
Property Details
Interior
Features
Main Floor
Living Room
15`0" x 12`0"Kitchen
12`0" x 11`2"Bedroom - Primary
10`2" x 9`10"4pc Bathroom
0`0" x 0`0"Exterior
Features
Parking
Garage spaces -
Garage type -
Total parking spaces 1
Condo Details
Amenities
None, Parking
Inclusions
Property History
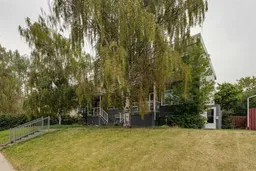 20
20