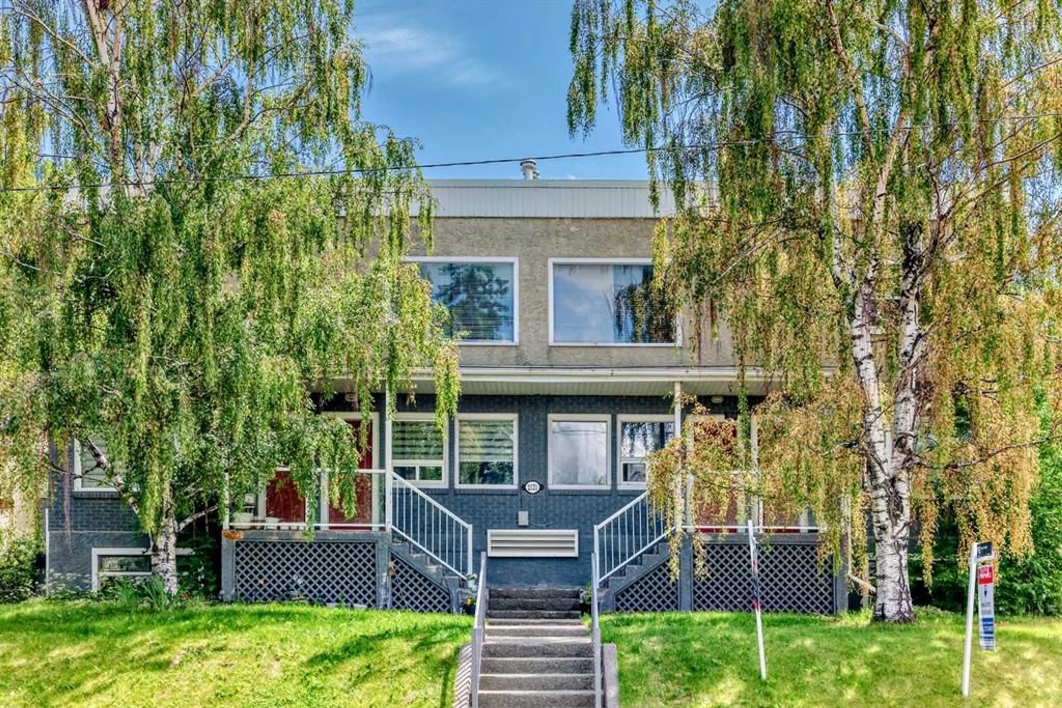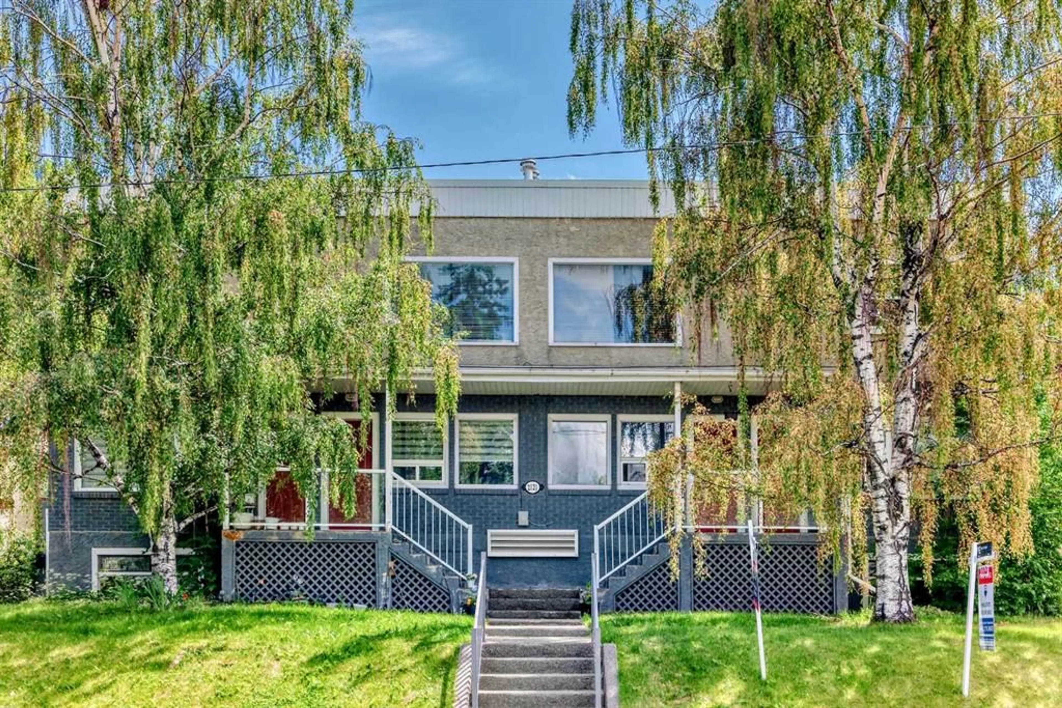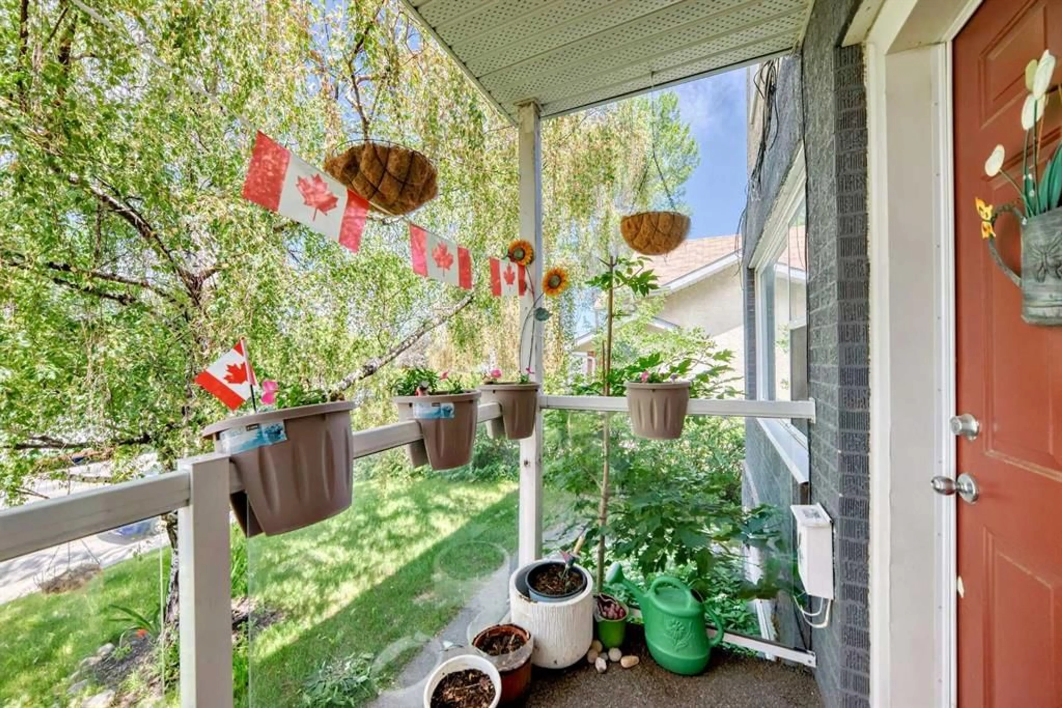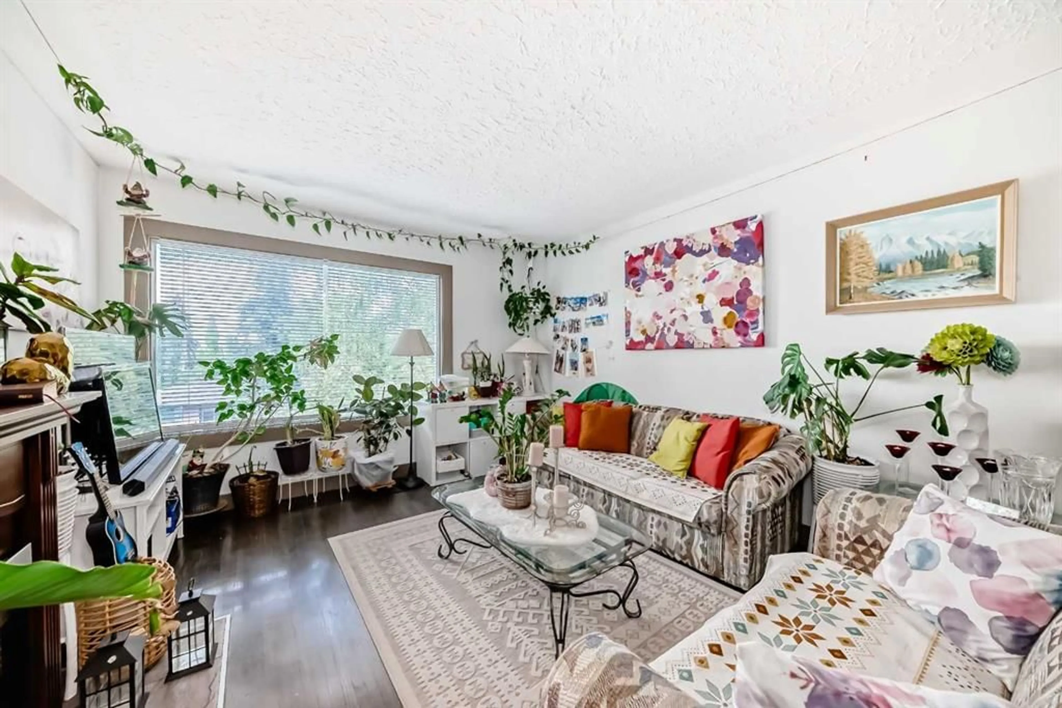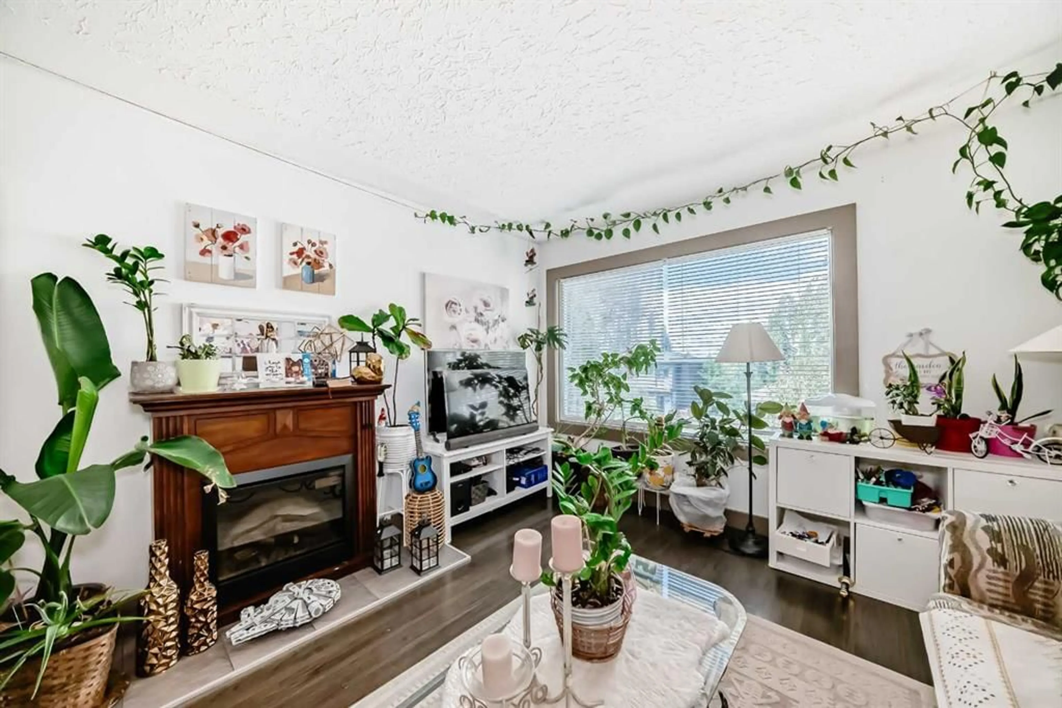2121 26 Ave #4, Calgary, Alberta T2T 1E7
Contact us about this property
Highlights
Estimated valueThis is the price Wahi expects this property to sell for.
The calculation is powered by our Instant Home Value Estimate, which uses current market and property price trends to estimate your home’s value with a 90% accuracy rate.Not available
Price/Sqft$334/sqft
Monthly cost
Open Calculator
Description
Welcome to Richmond, one of Calgary’s most vibrant and sought-after inner-city neighborhoods! Tucked into a quiet 6-plex, this spacious 2-bedroom, 1-bath end unit offers nearly 800 sqft of beautifully lit living space, perfect for comfortable city living or smart investing. This is End Unit in 6-Plex. Step inside to discover a sun-filled spacious living room with large windows that flood the space with natural light. The primary bedroom features both a walk-in closet and a second closet with ample storage . The second bedroom is ideal for guests, a home office, or a cozy kid’s room. The kitchen offers generous space for cooking, dining, and gathering—perfect for both everyday meals and hosting friends. With bright, comfortable living room, the open layout makes the entire space feel connected, functional, and inviting. Outside, enjoy access to a large shared backyard with space for BBQs, gardening, or just soaking up the sun. And yes—you have your own garage, plus extra storage for your gear. Stay cool during the summer with your own A/C unit, and enjoy in-suite laundry (washer/dryer bought new in September 2023).The water tank is new , changed in September 2023. Low Condo fee and you can be part of management board because this building is self-managed by the owners. Walking distance to parks, trendy shops, cafes, transit, and just minutes to downtown—this location is unbeatable.
Property Details
Interior
Features
Main Floor
Porch - Enclosed
3`10" x 4`7"Entrance
12`10" x 3`4"Bedroom
9`5" x 10`11"Living Room
12`1" x 17`7"Exterior
Features
Parking
Garage spaces 1
Garage type -
Other parking spaces 0
Total parking spaces 1
Condo Details
Amenities
Parking, Secured Parking, Storage
Inclusions
Property History
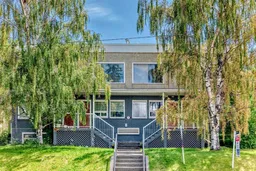 26
26
