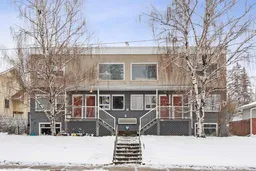Welcome home! With LOW CONDO FEES, this property offers convenience and affordability. OR this could be a fantastic opportunity for the savvy investor for either long-term or short-term rental. Discover the perfect blend of style, comfort, and convenience in this beautifully updated 2-bedroom apartment in Richmond. WALKING DISTANCE TO MARDA LOOP. Originally designed as a show suite, this bright and modern unit exudes sophistication with tasteful renovations completed in 2007. Nestled in a well-maintained six-plex, this home is ideal for those who appreciate both luxury and practicality. Step inside to find a sunlit open-concept living space enhanced by elegant custom wooden blinds and gleaming stainless steel appliances. The contemporary kitchen offers sleek countertops and ample cabinetry, making meal prep effortless. Central air conditioning ensures year-round comfort, while the thoughtfully designed layout maximizes both function and flow. Both bedrooms provide generous space, perfect for relaxation or a stylish home office setup. Storage is never an issue with plenty of closet space, additional storage areas, and an assigned SINGLE GARAGE for ultimate convenience. Located in the vibrant Richmond community, you’re just minutes away from the trendy shops and restaurants of Marda Loop, the lively energy of 17th Ave, and the seamless connectivity of Crowchild Trail. Downtown Calgary is just a quick commute, making this home a prime location for urban dwellers. With its modern upgrades, unbeatable location, and incredible value, this is a must-see! Book your private viewing today and experience the perfect balance of comfort and city living.
Inclusions: Dishwasher,Electric Range,Microwave Hood Fan,Refrigerator,Washer/Dryer Stacked
 23
23

