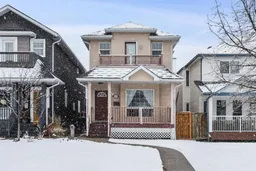This fabulous 2-storey family home exudes charm with its inviting front porch and stunning curb appeal. Gleaming hardwood floors on main level & upper level, an open-concept layout, and a stylish 3-way fireplace that creates a warm and welcoming atmosphere for the family room & dinning room. The well-equipped kitchen features a plenty of cabinet space, and a walk-in pantry for all your storage needs. Enjoy entertaining in the sunny south-exposed formal living and dining areas, or step outside to your private backyard oasis, perfect for summer BBQs. The upper floor boasts 3 beautiful bedrooms, including the master suite with vaulted ceilings, a Juliet balcony, a walk-in closet, and a bright ensuite with a Jetted tub for ultimate relaxation. Bedrooms #2, #3, 4 pcs main bath and the laundry room to complete the upper level. The fully developed basement offers a spacious rec room with a gas fireplace and built-in bookshelves, a 3-piece bathroom, a cozy office, and a charming guest bedroom. This home truly has it all—perfect for creating lasting memories with family and friends!
Inclusions: Dryer,Garage Control(s),Gas Stove,Range Hood,Refrigerator,Washer,Window Coverings
 36
36

