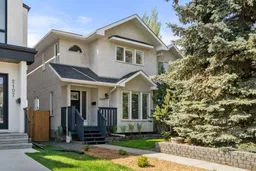Located in the sought-after inner-city neighborhood of RICHMOND, this well-maintained home offers exceptional value with thoughtful updates, a SOUTH-FACING BACKYARD, and a fully finished basement. Inside, the front living room features a modern PANELLED FEATURE WALL and large windows with PLANTATION SHUTTERS, filling the space with natural light. An ENCLOSED FLEX ROOM houses the LAUNDRY and built-in CABINETRY, ideal as a home office, hobby space, or extra storage. The kitchen is beautifully updated with STAINLESS STEEL APPLIANCES, a GAS STOVE, FLOATING WOOD SHELVES, subway tile backsplash, and a CENTRAL ISLAND overlooking the dining area. A second rear living room at the back of the home features a VAULTED CEILING and a cozy WOOD-BURNING FIREPLACE—perfect for relaxed evenings with a view of the SOUTH BACKYARD. A 2PC POWDER ROOM completes the main level. Upstairs, a SKYLIGHT brightens the hallway leading to two spacious secondary bedrooms and a 4pc main bath. The primary bedroom is a true retreat with room to spare, a WALK-IN CLOSET, and an updated 3PC ENSUITE with a large STAND-UP SHOWER and QUARTZ COUNTERTOP VANITY. Downstairs, the FULLY FINISHED BASEMENT offers flexible living with a LARGE REC ROOM, 4TH BEDROOM with a WALK-IN CLOSET, a 4PC BATH, and plenty of storage. The SOUTH BACKYARD feels like a private escape with MATURE TREES, a COMPOSITE DECK, and PET-FRIENDLY SYNTHETIC GRASS. Additional highlights include CENTRAL AIR CONDITIONING, FLAT PAINTED CEILINGS, an oversized DOUBLE DETACHED GARAGE with GAS HEATER and ATTIC STORAGE, newer HIGH-EFFICIENCY FURNACE, and HOT WATER TANK (2023). Situated on a quiet street with a PAVED BACK LANE and just minutes to Marda Loop, schools, parks, and quick access to downtown, this is inner-city living with room to grow and relax.
Inclusions: Central Air Conditioner,Dishwasher,Dryer,Garage Control(s),Gas Stove,Range Hood,Refrigerator,Washer,Water Softener,Window Coverings
 35
35


