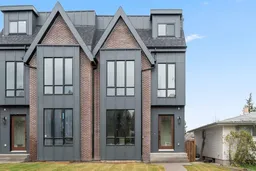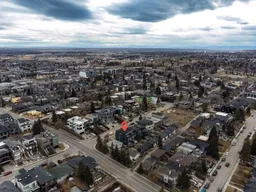*** OPEN HOUSES: Saturday May 31st 2-5pm AND Sunday June 1st 2-5pm***NEWLY BUILT FULLY FINISHED, UNIQUE 3 STOREY WITH A WALKUP BASEMENT AND INCREDIBLE DOWNTOWN VIEWS. This luxurious home in the heart of Richmond has been meticulously designed to perfectly balance beauty and comfort with high-end upgrades that include BUILT-IN SPEAKERS ON ALL 4 LEVELS, CUSTOM FINISHES THROUGHOUT, DESIGNER LIGHTING AND UPGRADED HOT WATER TANK, FURNACE AND ROOF SHINGLES. The main floor is open and bright with grand 10’ CEILINGS and gorgeous WIDE PLANK HARDWOOD FLOORS. A private FOYER WELCOMES GUESTS WITH CLEVER BUILT-INS TO HIDE AWAY JACKETS AND SHOES. BEAUTIFULLY DESIGNED WITH MODERN WOOD PANELLING and OVERSIZED WINDOWS, the dining room provides an elegant ambience for all of your entertainment. Culinary adventures await in the GOURMET KITCHEN featuring CUSTOM BUILT-INS, FULL-HEIGHT CABINETS, AN OVERSIZED FRIDGE, A GAS STOVE, QUARTZ BACKSPLASH AND COUNTERTOPS, A BUILT-IN WALL PANTRY AND A CENTRE ISLAND WITH BREAKFAST BAR SEATING for at least 4 people. Spacious and bright the living room expands the full width of the home inviting relaxation in front of the GAS FIREPLACE FLANKED BY BUILT-INS. An oversized patio slider encourages a seamless indoor/outdoor lifestyle. This level is completed by a glamorous powder room with a chic wallpaper feature wall. The same stunning HARDWOOD FLOORING IS CONTINUED UP THE STAIRCASE AND ONTO THE SECOND LEVEL. A true owner’s sanctuary, the primary bedroom is a lavish retreat with OUTSTANDING DOWNTOWN VIEWS and a CUSTOM WALK-IN CLOSET. Opulent yet inviting the SPA-INSPIRED ENSUITE will have you feeling spoiled daily thanks to the ELECTRIC HEATED FLOORS, COMFORT HEIGHT DUAL VANITY, a freestanding soaker tub and a rain shower with steam rough-in. 2 additional bedrooms, a stylish 4-piece bathroom and convenient laundry with a sink and storage complete this level. A VERY RARE 3RD LEVEL FAMILY ROOM is an amazing extra space for downtime and entertaining with the added convenience of a WET BAR. A 4th bedroom and another full bathroom are also on this level perfect for guests or a home office. INCREDIBLE DOWNTOWN VIEWS are the breathtaking backdrop from the expansive balcony, which will surely be the envy of your guests. Gather in the rec room in the FINISHED WALKUP BASEMENT for movies and games then refill your drink or grab a snack at the SECOND WET BAR. A 5TH BEDROOM AND A 5-PIECE BATHROOM further add to the versatility of this fantastic lower level. Equipped with rough-in for hydronic in-flooring heat as well. A handy mudroom leads outside, perfect for tucking away your items when returning home. Host casual barbecues or enjoy lazy weekends lounging on the FULL-WIDTH DECK in your private backyard, nestled behind the DOUBLE DETACHED GARAGE and PAVED BACK LANE. Phenomenally located within WALKING DISTANCE TO TRENDY MARDA LOOP, SCHOOL, PARKS AND MORE!
Inclusions: Dishwasher,Dryer,Garage Control(s),Gas Stove,Microwave,Range Hood,Refrigerator,Washer
 50
50



