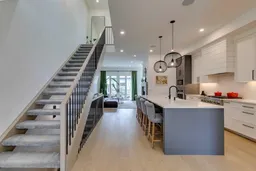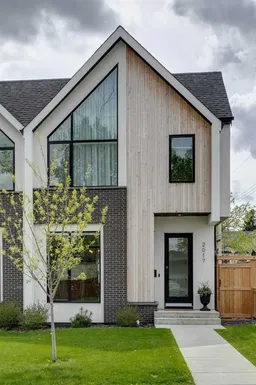Looking for the vibrant lifestyle of Marda Loop without the traffic and congestion? Perfectly positioned, this beautiful 4-bedroom, 3.5-bath infill is perfectly situated on a quiet CORNER LOT in Richmond, next to a park, offering direct, low-traffic access and WALKABILITY to Marda Loop, 17th Avenue, downtown, and local schools. Skip the daily gridlock and enjoy the convenience of getting where you need to go in minutes. This location delivers everything that makes inner-city living exceptional. Inside, the home is a showcase of THOUGHTFUL DESIGN and QUALITY FINISHES. From 10’ FLAT CEILINGS and 8’ SOLID CORE DOORS to WHITE OAK ENGINEERED HARDWOOD and a chef’s kitchen featuring built-in appliances, a 6 BURNER GAS STOVE TOP & integrated hood fan extending into a unique BUTLER'S PANTRY for premium storage. The wide, open-riser staircase takes you to the inviting second floor, flooded with natural light, hardwood floors and a SPA-INSPIRED primary suite, two additional bedrooms, laundry, and family bath. The fully finished basement adds even more space with a 4th bedroom, full bath, large rec room, and WET BAR. Extras like DUAL ZONED high efficiency furnaces, HRV system for enhanced ventilation, roughed-in in-floor heating, CENTRAL AC, and a $12K+ Control4 Home Automation system elevate this home even further. The sunny south-facing backyard is roomy & includes a ground-level patio and pergola with solar lights, speakers & even space for a trampoline - ideal for relaxing with the family or entertaining. The oversized garage features Wi-Fi-enabled LiftMaster controls and additional 20-amp plugs. Discover convenience, community and a better inner-city lifestyle today!
Inclusions: Bar Fridge,Built-In Gas Range,Built-In Oven,Central Air Conditioner,Dishwasher,Garage Control(s),Microwave,Range Hood,Refrigerator,Washer/Dryer,Window Coverings
 50
50



