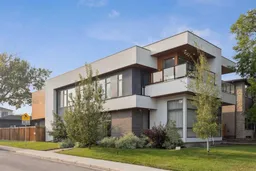This executive two-storey WITH LOFT offers 3,959 ft² of luxury living on the LARGEST duplex-lot in the neighbourhood! Set on a sun-filled corner, the property spans 180 ft deep with a WEST-FACING backyard and over 750 ft² of deck space. Step inside and your eyes are immediately drawn to the patio doors, where CASCADING LIGHT fills the living room. Built-in bookcases flank a tiled gas fireplace, creating the perfect focal point for gatherings. The kitchen is both stunning and functional, anchored by a 14-FT QUARTZ ISLAND, high-end appliances, and custom cabinetry. Wide-plank hardwood, 10-FT CEILINGS, and a dramatic open-riser monorail staircase complete the main floor, while a front office with soaring 14-ft ceilings adds flexibility for work or study. Upstairs, the primary retreat boasts an amazing walk-through closet with custom organizers and a spa-inspired 5-pc ensuite featuring heated floors, a freestanding tub, and a glass shower. Two additional bedrooms with walk-in closets, a full bathroom, and a laundry room finish this level. A few steps higher, the loft offers a versatile space with its own balcony, perfect for fresh air and relaxation. The fully developed basement expands your living space with a rec room, wet bar, wine cellar, guest bedroom, full bathroom, and a flex room. Outdoors, enjoy the massive deck which was designed for entertaining in the landscaped yard. The double garage is accented by a wide paved alley, making access clean, smooth and convenient. Extras such as central air provide comfort in the hot summer months, while in floor heat in the basement creates a cozy living space in the winter. Set just steps from a PLAYGROUND, and on the corner of RICHMOND'S MOST COVETED STREETS, the location can’t be beat. Close to SCHOOLS, and an off-leash dog park, this property blends LUXURY, LIFESTYLE, and LOCATION in one of the community’s most sought-after settings.
Inclusions: Bar Fridge,Built-In Oven,Dishwasher,Dryer,Garage Control(s),Gas Cooktop,Microwave,Range Hood,Refrigerator,Washer,Window Coverings
 50
50


