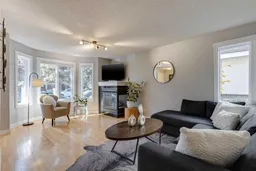Nestled on a Quiet street in the coveted community of Richmond, this Stunning Inner City townhome won't disappoint. This beautiful property offers over 1850 sqft of Exceptional living space, 2 Spacious Bedrooms, a Fully Finished Basement, AC (2025) and so much more. An Inviting main floor that features hardwood floors throughout, a cozy living room with a gas fireplace, a vast dining area and a Bright floor plan that's made for entertaining. The Kitchen showcases stainless steel appliances with Gas Range, island and plenty of cabinet space. Powder room to complete the main floor. The upper level is just as impressive. Two Expansive Bedrooms with plenty of closet space as well as a Renovated 5 Piece main bathroom (2020) with skylight. The Fully Finished basement offers a Spacious Family Room that's perfect for movie night or to watch the big game. 3 Piece bathroom, laundry and storage room to complete the lower level. This property also comes with one Single Detached Garage parking stall. Other recent updates include Refrigerator (2025), Windows (2024), Furnace & Hot Water Tank (2023), Garage Door & Carpets up/down (2021) and Roof (2015). Conveniently located, only minutes away from all your favourite restaurants, cafe's, pubs and shops on 17th Ave. Walking distance to parks, walking/bike pathways, the Killarney Rec Centre, Shaganappi LRT Station and off-leash dog park. Easy access to Crowchild and Bow Trail. Come see this incredible property for yourself!
Inclusions: Central Air Conditioner,Dishwasher,Dryer,Garage Control(s),Gas Range,Range Hood,Refrigerator,Washer,Window Coverings
 33
33


