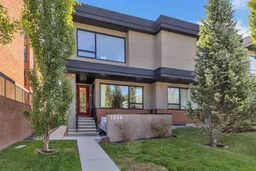FRONT UNIT -Stunning Upgraded Richmond Townhouse - Over 2,000 Sq Ft of Modern Living!
Welcome to this truly exceptional and fully upgraded townhouse located in the highly sought-after, family-friendly community of Richmond. Enjoy unparalleled convenience with 17th Ave just steps away, and downtown Calgary, Shaganappi LRT, and countless local amenities all within minutes.
This modern townhome boasts over 2,000 sq ft of functional living space, designed with a fresh, bright, open-concept main floor featuring soaring 9-foot ceilings, expansive windows, and beautiful hardwood flooring throughout. A large entry and convenient 2-piece bath greet you upon arrival. The impressive dining area, complete with a chandelier and a floor-to-ceiling modern glass feature wall, seamlessly flows into an open living area anchored by a cozy gas fireplace.
The upscale kitchen is a chef's delight, offering an eat-in peninsula island, modern backsplash, quartz countertops, and top-of-the-line stainless steel appliances.
An elegant open-riser staircase with a striking glass feature leads to the upper level, where you'll find two luxurious master bedrooms, each with its own en suite bathroom and generous walk-in closet. The upper level also features convenient laundry.
The fully developed basement extends your living space with 9-foot ceilings, a spacious third bedroom, a 4-piece bath, and a large recreation room boasting comfortable in-floor heating.
Proximity to schools, parks, transit, and downtown make this an exceptional opportunity in one of Calgary’s most desired neighborhoods. It includes one single indoor parking space and a dedicated storage locker. With its modern finishes and endless features, you're sure to fall in love with this property!
Inclusions: Dishwasher,Dryer,Electric Stove,Garage Control(s),Range Hood,Refrigerator,Washer,Window Coverings
 48
48


