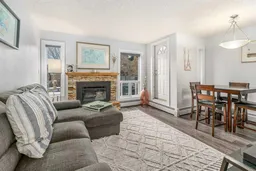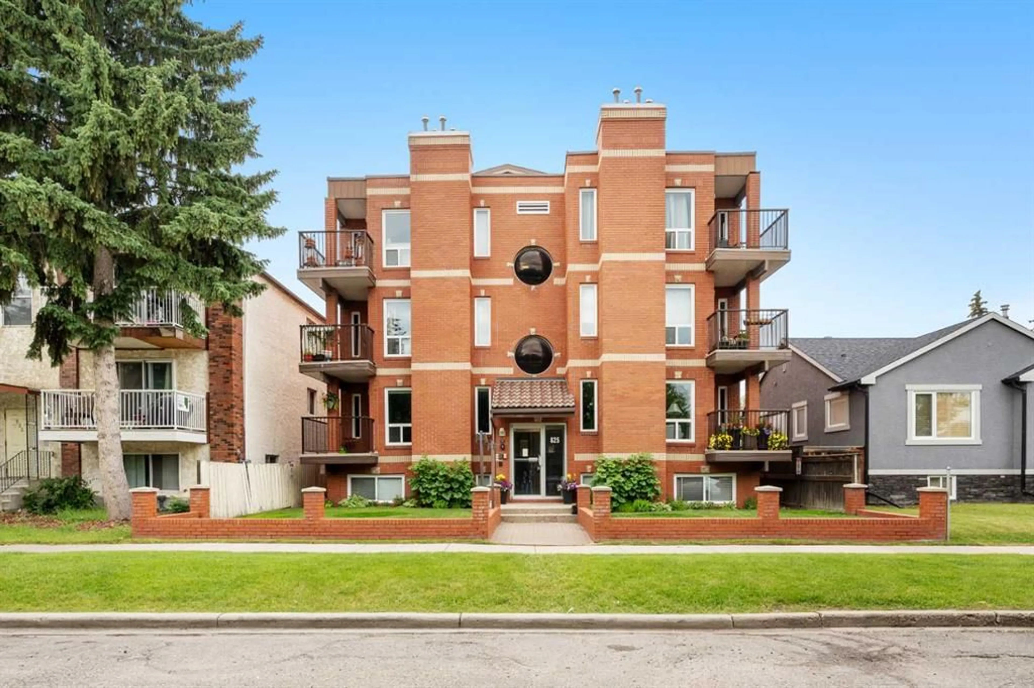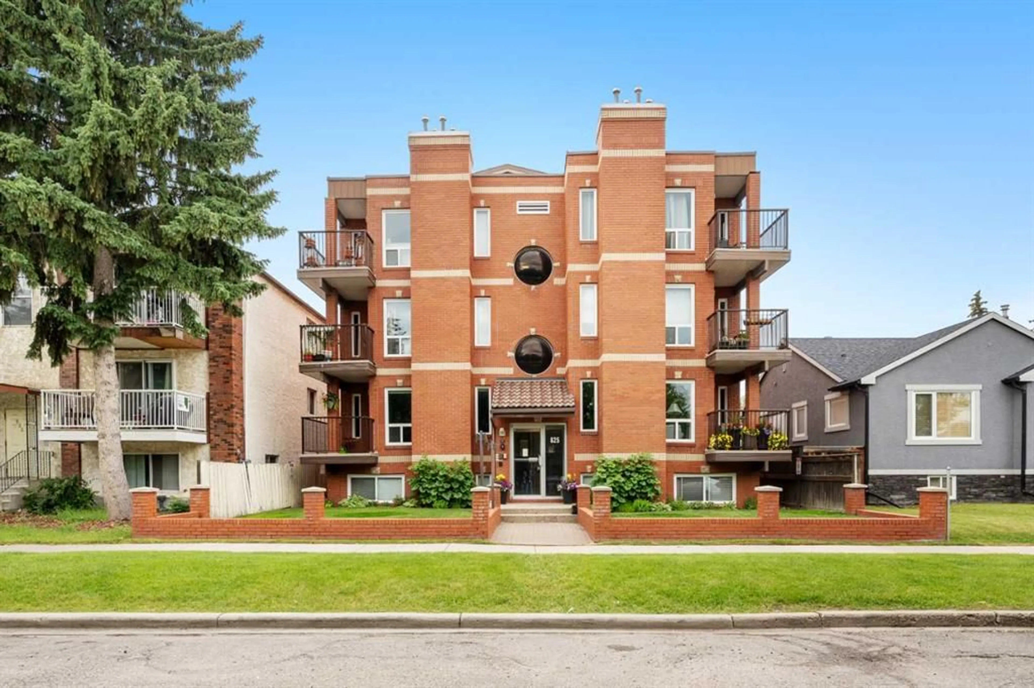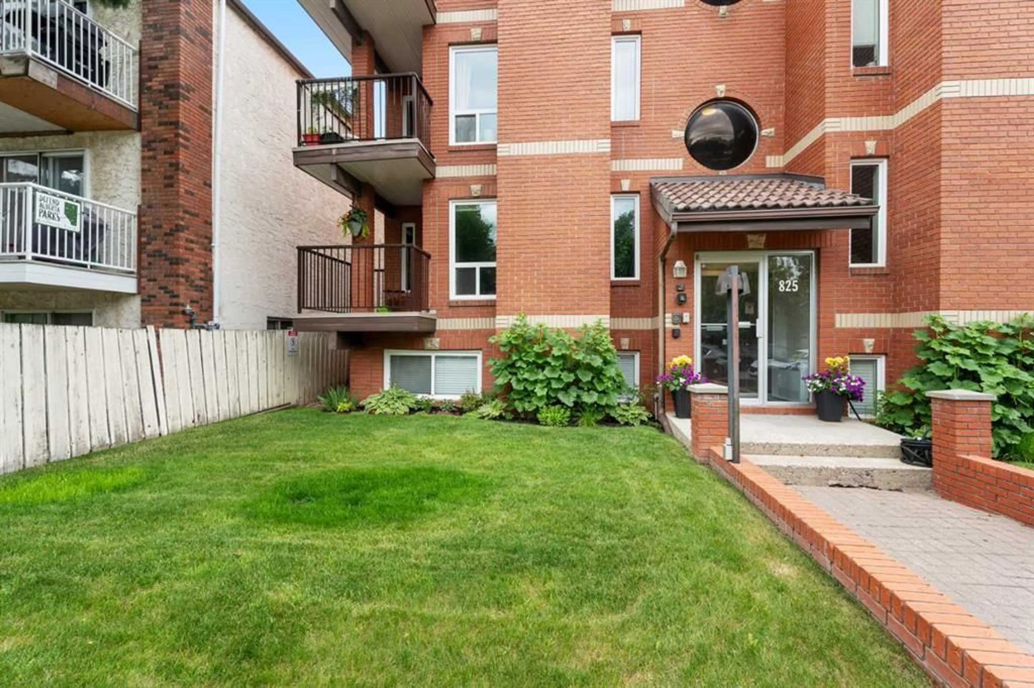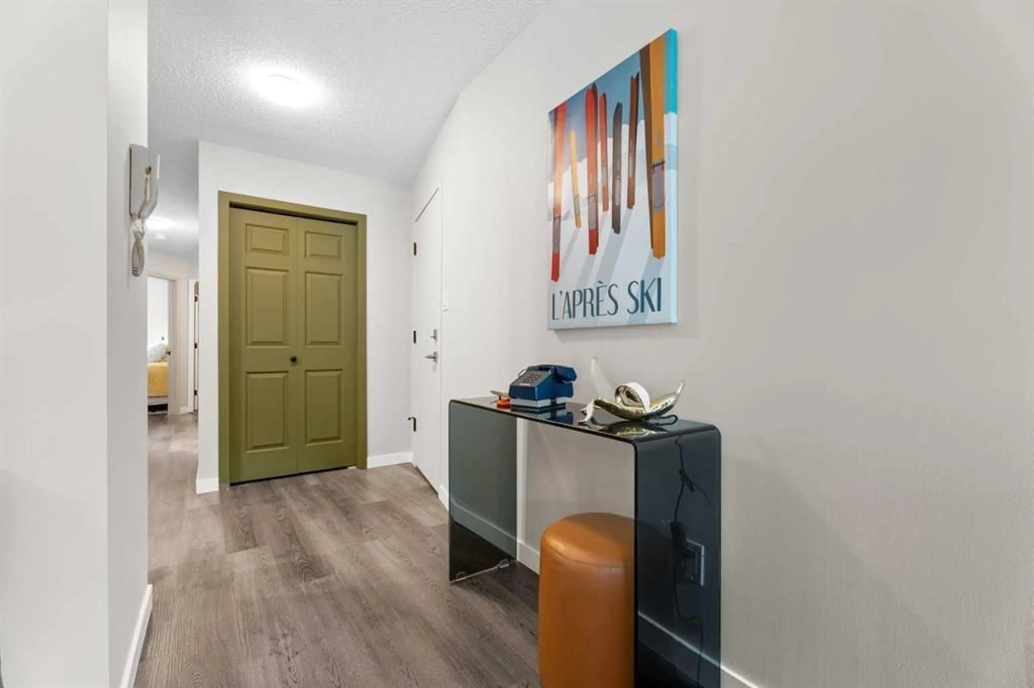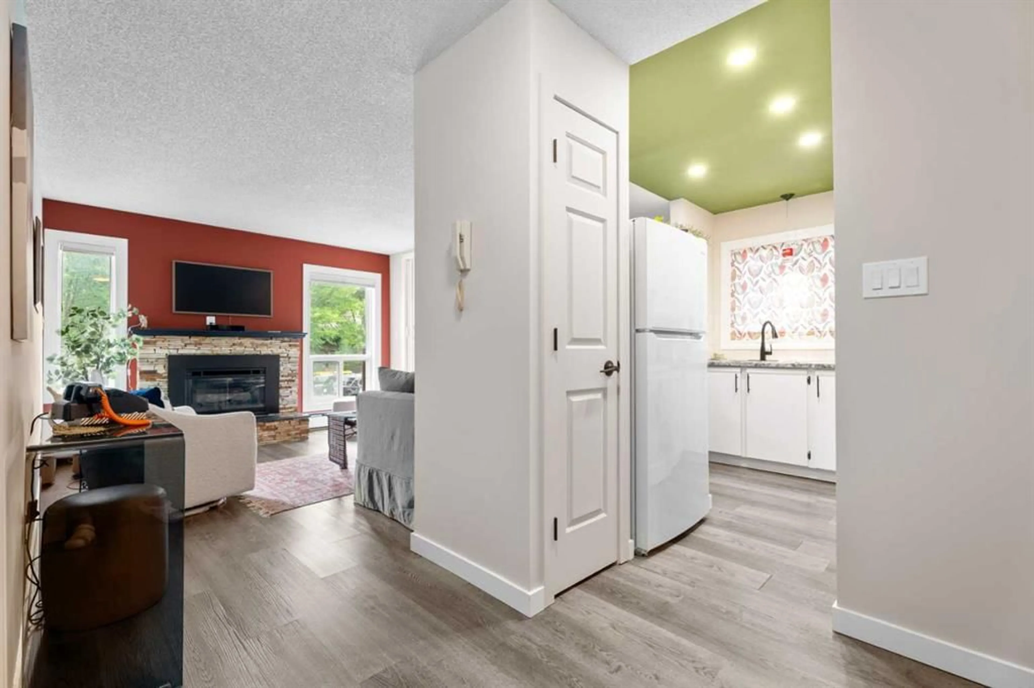825 4 St #202, Calgary, Alberta T2E 3S9
Contact us about this property
Highlights
Estimated valueThis is the price Wahi expects this property to sell for.
The calculation is powered by our Instant Home Value Estimate, which uses current market and property price trends to estimate your home’s value with a 90% accuracy rate.Not available
Price/Sqft$478/sqft
Monthly cost
Open Calculator
Description
WELCOME to your freshly RENOVATED unit that only requires you to move in to start enjoying inner-city living in RENFREW! This building has a gorgeous brick exterior that captivates, with an interior that will steal your heart. Your new home is on the second floor, with prime access to both entryways into the building, giving you close proximity to your assigned parking stall. The layout includes two bedrooms, a third room that can be used as a flex space, and a stunning bathroom. This unit expands the length of the building, which allows for a fantastic flow with daylong sun. It's been freshly painted, with an inspired and carefully curated colour palette, which extends throughout the entire unit. Lighting has been updated, with new recessed lighting in the kitchen. The bathroom has been completely overhauled, including the creation of a pocket door to allow for a more functional flow. The plumbing has been fully tended to, with repairs done behind the walls to give you peace of mind (done by a licensed plumber). A brand new washer and dryer have been installed with a space dedicated for your laundry. Do you enjoy a hot beverage watching the sun rise? You can do just that on your private balcony. Minutes from downtown, and 16th Ave, the location on this unit gets you close proximity to many amenities that the city of Calgary has to offer! Be sure to book your showing today to see what this unit is a must see!
Property Details
Interior
Features
Main Floor
Bedroom
8`10" x 8`10"Living Room
13`3" x 16`1"Kitchen
7`8" x 9`2"Foyer
8`0" x 7`10"Exterior
Features
Parking
Garage spaces -
Garage type -
Total parking spaces 1
Condo Details
Amenities
Parking, Snow Removal, Trash
Inclusions
Property History
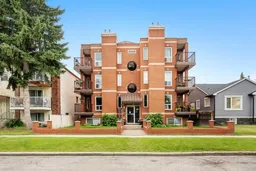 26
26