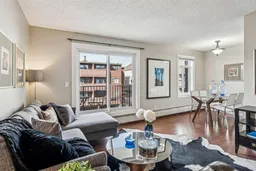Bright, Spacious 2-Bedroom End Unit in the Heart of Renfrew – Walk to Everything!
Welcome to this beautifully laid-out 2-bedroom condo, perfectly located in one of Calgary’s most walkable and vibrant communities—Renfrew! Just minutes from downtown, and a short stroll to the popular restaurants, cafes, and pubs in Renfrew, Cresent Heights and trendy Bridgeland, this is urban living at its finest.
As an end unit, this condo offers extra privacy and a fantastic floor plan. Step inside to a bright and sunny open-concept living space, featuring a large living room with sliding glass doors that open onto a west-facing balcony—perfect for enjoying the sunset. The dining area is filled with natural light, and flows seamlessly into the kitchen, which boasts granite countertops, ample cabinet space, and everything you need to cook and entertain with ease.
Additional highlights include:
** Two spacious bedrooms
** Updated laminate flooring throughout with tile in the kitchen and bathroom
** Fresh, modern paint
** In-suite laundry with a brand new washer and dryer
** Large in-suite storage room for all your extras
You'll love the convenience of underground parking with one exclusive-use stall included, plus an additional rented stall in the parkade available at just $25/month—available to the new owner.
Whether you're a first-time buyer, downsizing, or looking for a smart investment, this move-in ready condo has it all—location, layout, and lifestyle.
Don't miss your chance to own this fantastic inner-city gem!
Inclusions: Dishwasher,Dryer,Microwave Hood Fan,Refrigerator,Stove(s),Washer
 23
23

