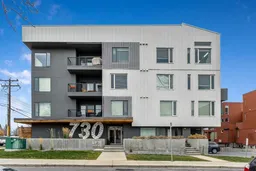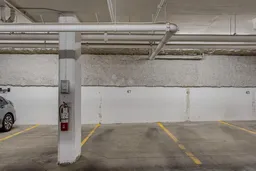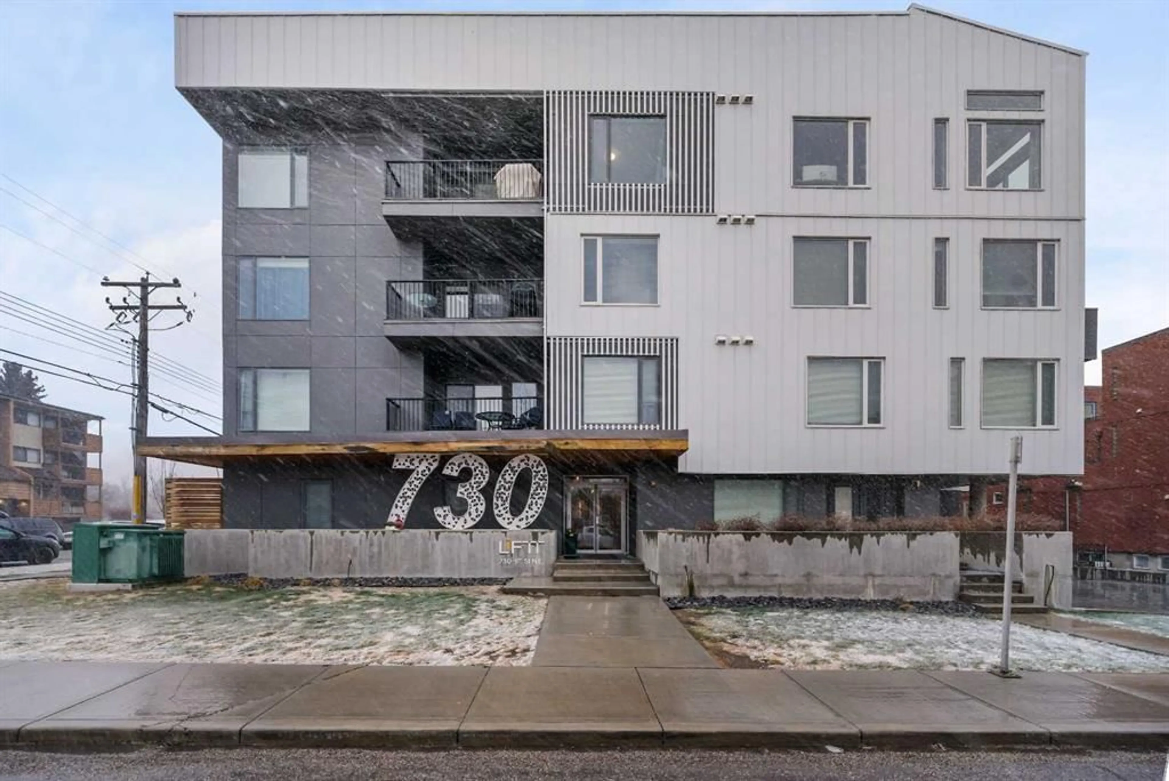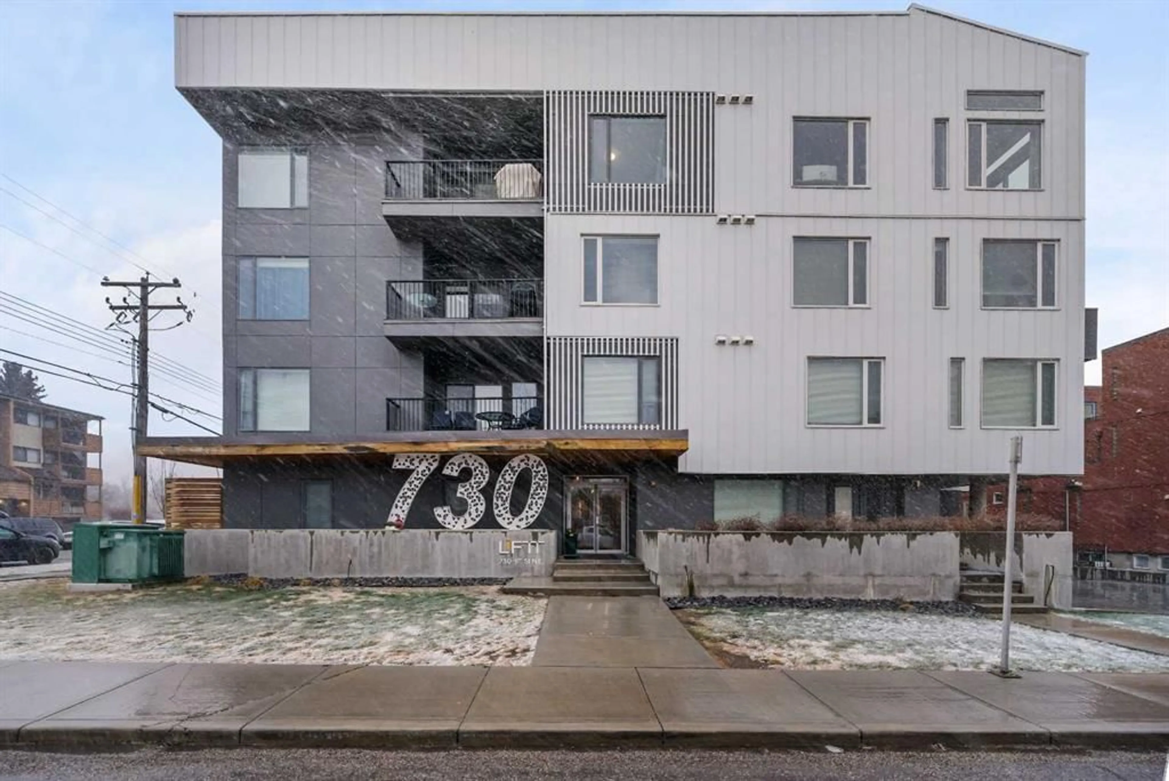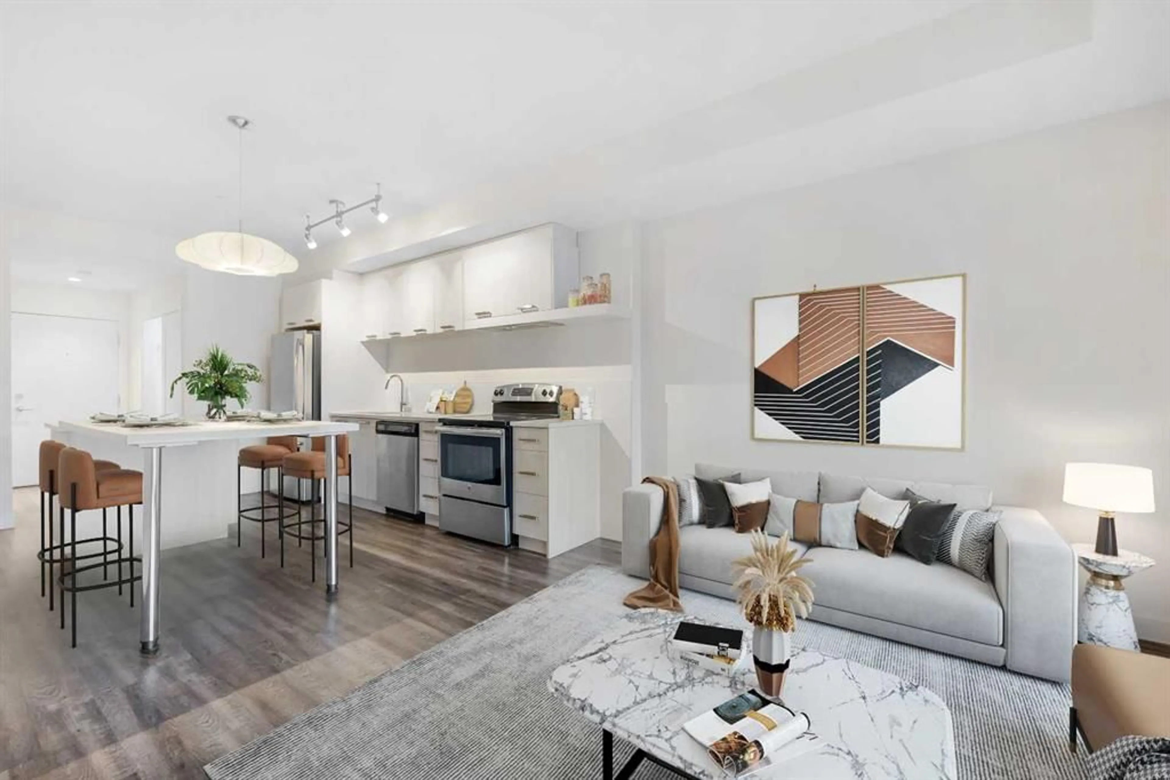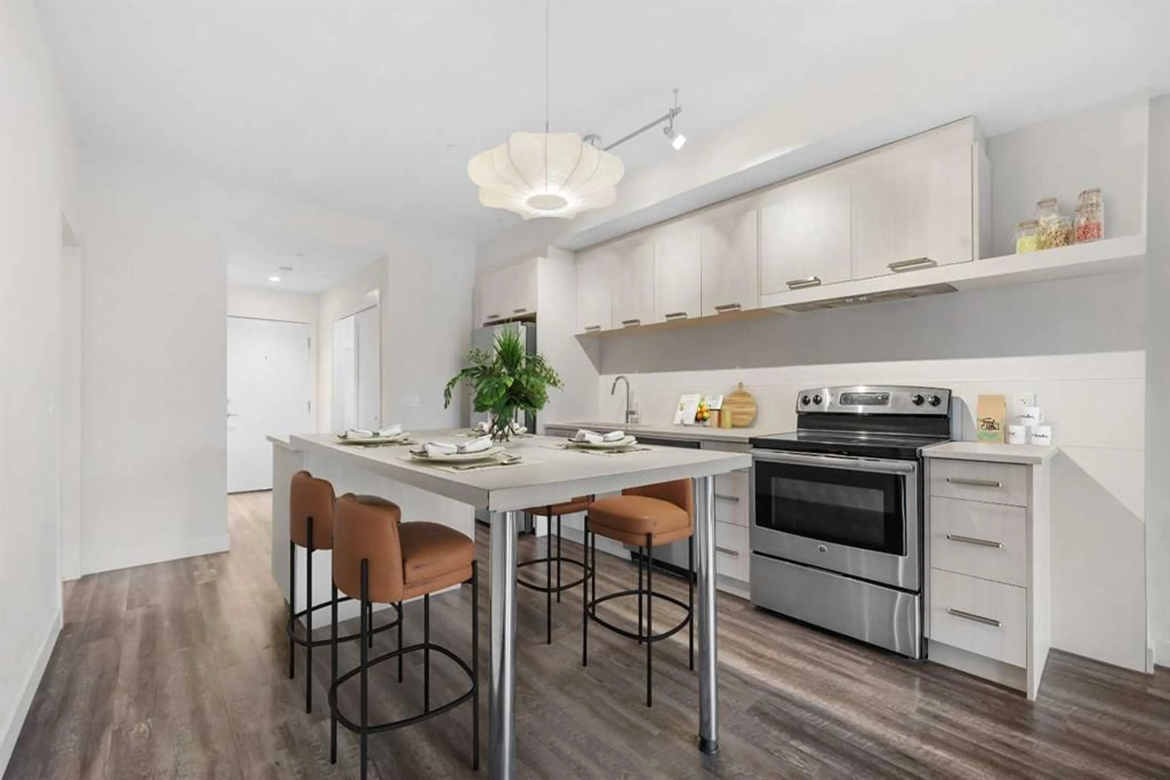730 5 St #305, Calgary, Alberta T2E 3W8
Contact us about this property
Highlights
Estimated valueThis is the price Wahi expects this property to sell for.
The calculation is powered by our Instant Home Value Estimate, which uses current market and property price trends to estimate your home’s value with a 90% accuracy rate.Not available
Price/Sqft$515/sqft
Monthly cost
Open Calculator
Description
OPEN HOUSE SATURDAY May 17, 2 - 4 PM Welcome to this stylish and spacious 2-bedroom, 2-bathroom condo offering incredible value in one of Calgary’s most sought-after inner-city locations! Situated walking distance to the river pathway system, downtown, and only 2 blocks from the pedestrian only stairway into vibrant Bridgeland, this home combines urban convenience with a peaceful park-side setting. Inside, you'll love the open-concept layout filled with natural light and park views from the living room, balcony, and primary bedroom. The modern kitchen features sleek finishes, a massive island perfect for entertaining, and ample cabinet space. The primary bedroom includes a walk-through closet and private ensuite, while the second bedroom and full guest bath provide flexibility for roommates, guests, or a home office. Additional highlights include an in-suite laundry and storage room, titled underground parking, and a separate assigned storage locker. The secure, well-maintained building offers elevator access, visitor parking, and a welcoming community feel. With Bridgeland and Renfrew’s cafés, restaurants, shops, and parks at your doorstep, plus easy access to transit and the downtown core, this is inner-city living at its best!
Property Details
Interior
Features
Main Floor
Kitchen
11`4" x 14`6"Dining Room
11`10" x 8`11"Bedroom - Primary
10`4" x 9`1"Bedroom
8`1" x 7`7"Exterior
Features
Parking
Garage spaces 1
Garage type -
Other parking spaces 0
Total parking spaces 1
Condo Details
Amenities
Elevator(s), Parking, Secured Parking, Storage, Trash, Visitor Parking
Inclusions
Property History
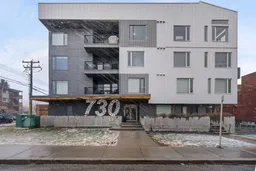 40
40