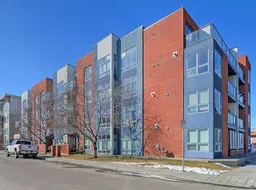A Rare Opportunity; This STUNNING PENTHOUSE offers 2 bedrooms, 2 bathrooms, and over 1,280 sq. ft. of luxurious living space. Featuring soaring vaulted ceilings in the living room, two private balconies, and two parking spots (one underground and one outdoor stall), this home perfectly balances space, style, and convenience. Located in the sought-after Adora building, just minutes from downtown, you’ll have trendy restaurants, boutique shopping, and transit at your doorstep. Inside, floor-to-ceiling windows fill the open-concept layout with natural light, highlighting the granite hardwood flooring, rich mocha cabinetry, and updated stainless steel appliances. The main floor offers a stylish kitchen with a raised eating bar, a spacious dining area, and a stunning two-storey living room with soaring vaulted ceilings, creating an airy and dramatic space. Also on this level is a second bedroom or office in-suite laundry, and a four-piece bathroom, ideally situated for both guests and easy access from the second bedroom. Step outside to enjoy the large balcony with a gas hookup for barbecuing. Upstairs, the primary suite is a true retreat, featuring an extraordinary walk-in closet, a beautifully tiled four-piece ensuite, and access to a private balcony. Additional features include in-floor heating, a central vacuum system, a large Jacuzzi tub, and a private storage locker.
Inclusions: Dishwasher,Dryer,Electric Stove,Microwave Hood Fan,Refrigerator,Washer,Window Coverings
 37
37


