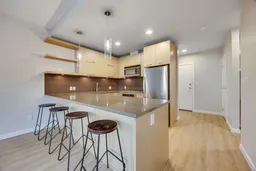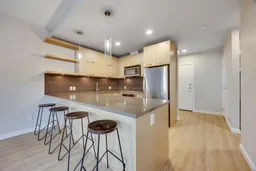Stunning Ground-Level Corner Unit at NEXT in Renfrew Priced to Sell! Welcome to this beautifully maintained 2-bedroom, 2-bathroom condo, perfectly situated in the vibrant inner-city community of Renfrew. This ground-level corner unit offers exceptional natural light thanks to expansive windows and features fresh paint throughout—including trim and doors—plus brand new, upgraded vinyl plank flooring. With modern finishes and thoughtful design, this home is completely move-in ready. Step inside to discover a bright, open-concept layout with soaring 9-foot ceilings and a private entrance off the patio, combining the feel of a townhouse with condo convenience. The spacious entryway includes a large in-suite storage room and a laundry closet tucked away at the back for added functionality. The kitchen is a showstopper with quartz countertops, a gas cooktop, tons of cabinetry & storage, and a large breakfast bar with seating—perfect for casual meals or entertaining. The open dining and living areas are airy and bright, ideal for relaxing or hosting guests. The two bedrooms are thoughtfully located on opposite sides of the unit to ensure privacy for roommates or guests. The spacious primary suite is a true retreat, offering a large walk-in closet and a private 3-piece ensuite. The second bedroom is equally versatile with direct access to the main 4-piece bath, which also serves guests. A built-in desk with open shelving adds a perfect work-from-home setup and extra storage. Additional features include in-suite laundry with a washer/dryer less than two years old, new light fixtures, and TWO titled underground parking stalls—side by side and just steps from the unit. The building also offers convenient amenities, including a fitness centre and garbage/recycling just down the hall, plus a pet/car wash station, bike storage, a central courtyard, visitor parking, and easy street parking. Pet-friendly and designed for low-maintenance urban living, NEXT offers affordable condo fees and unbeatable access to everything Calgary has to offer. You’re just minutes from Bridgeland’s trendy shops, cafés, and restaurants, with easy access to downtown, Prince’s Island Park, the Calgary Zoo, SAIT, U of C, YYC Airport, and major roadways including Deerfoot Trail, 16th Ave, and the TransCanada Highway. Whether you’re seeking a vibrant inner-city lifestyle or a peaceful retreat close to nature, this unit offers the best of both worlds. Immediate possession is available—don’t miss your chance to make this exceptional home yours!
Inclusions: Dishwasher,Dryer,Gas Cooktop,Microwave Hood Fan,Oven,Refrigerator,Wall/Window Air Conditioner,Washer,Window Coverings
 34
34



