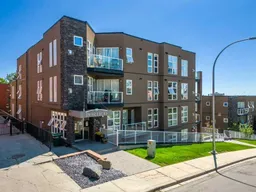Welcome to your next chapter in this beautifully maintained 2-bedroom, 2-bathroom corner unit in the sought-after Portico building—where city living meets comfort and style. Perched on the third floor with sweeping views of downtown Calgary, this bright and open 929 sq ft condo offers front-row seats to fireworks on New Year’s Eve and Stampede week, right from your private balcony.
Inside, the layout flows effortlessly from the kitchen into the living and dining areas, making it perfect for both relaxed evenings and social gatherings. The kitchen features maple cabinetry, granite countertops, stainless steel appliances, and a raised bar for casual dining. Floor-to-ceiling windows flood the space with natural light while keeping things cool with built-in UV protection.
The primary bedroom is a cozy retreat with its own walk-in closet and 4-piece ensuite, while the second bedroom offers flexible space for a guest room, home office, or creative studio. You’ll also appreciate the convenience of in-suite laundry and plenty of extra storage.
Additional features include underground titled parking, a separate titled storage locker, and access to a rentable guest suite for visiting friends or family. And with Bridgeland, downtown, and river pathways just steps away, you can leave your car behind and truly enjoy the best of inner-city life.
Inclusions: Dishwasher,Electric Range,Range Hood,Refrigerator,Washer/Dryer Stacked,Window Coverings
 28
28


