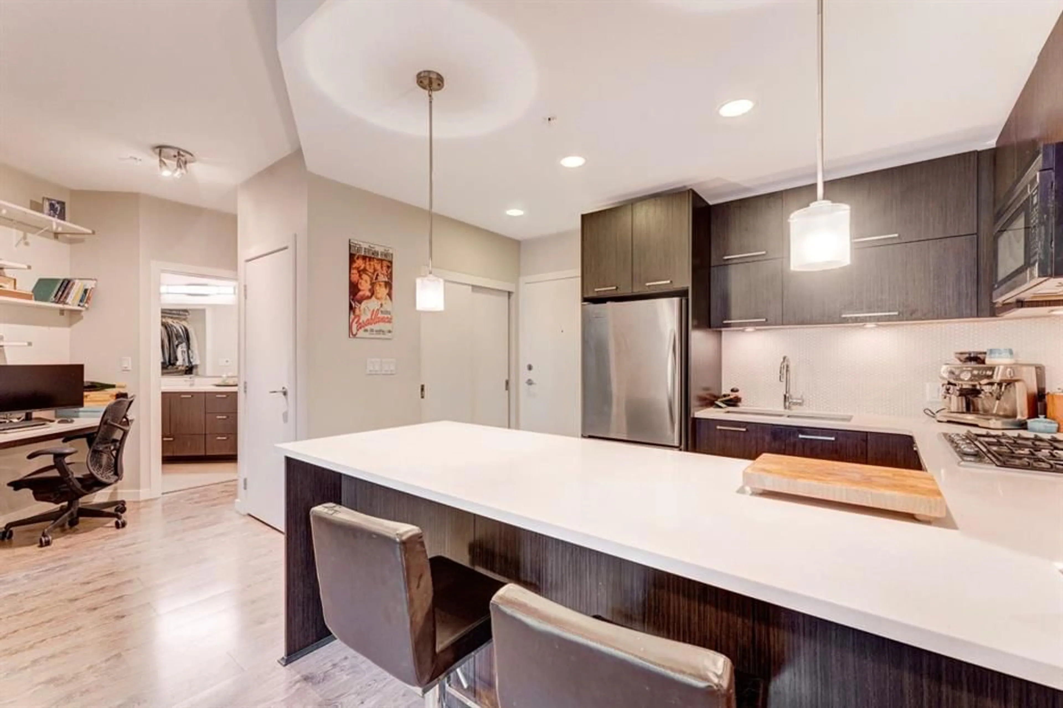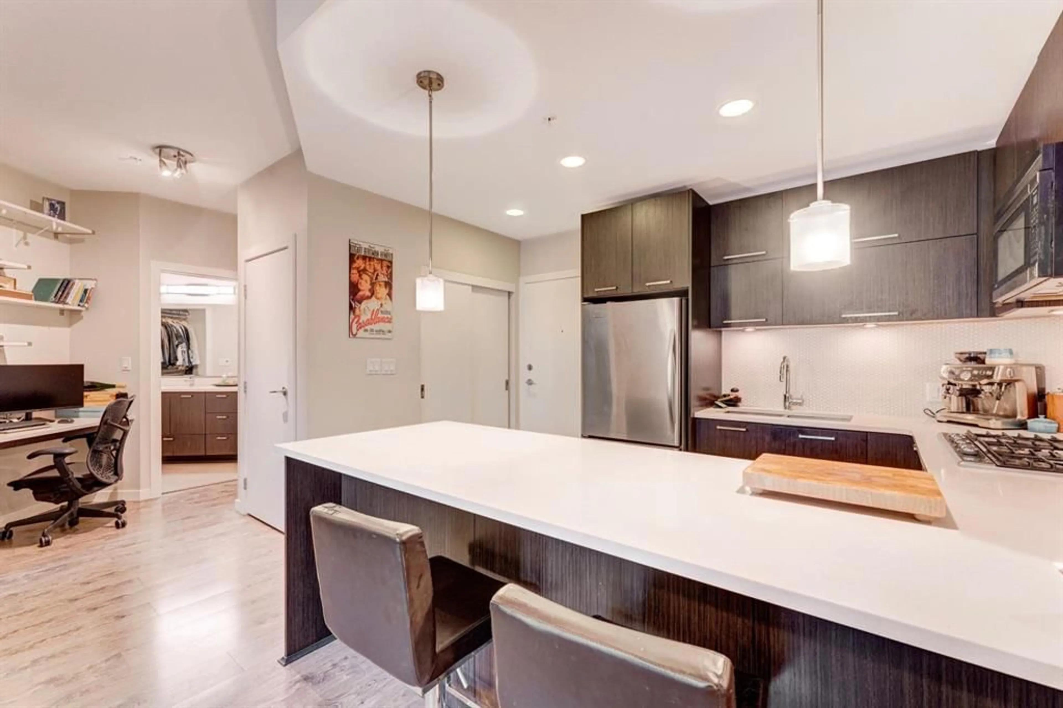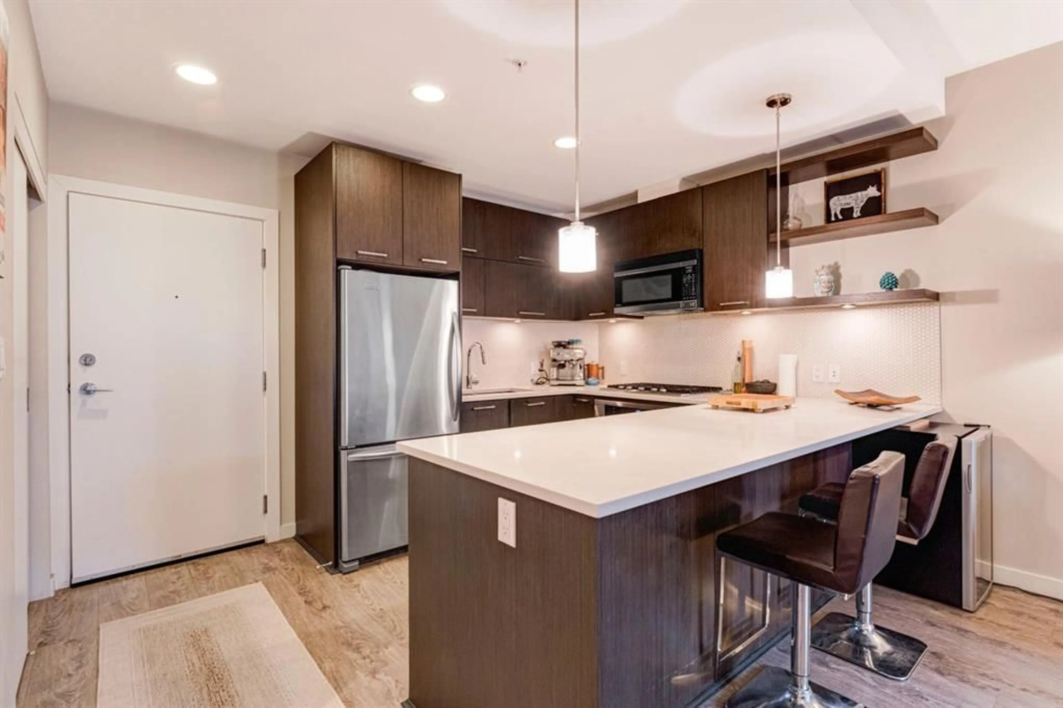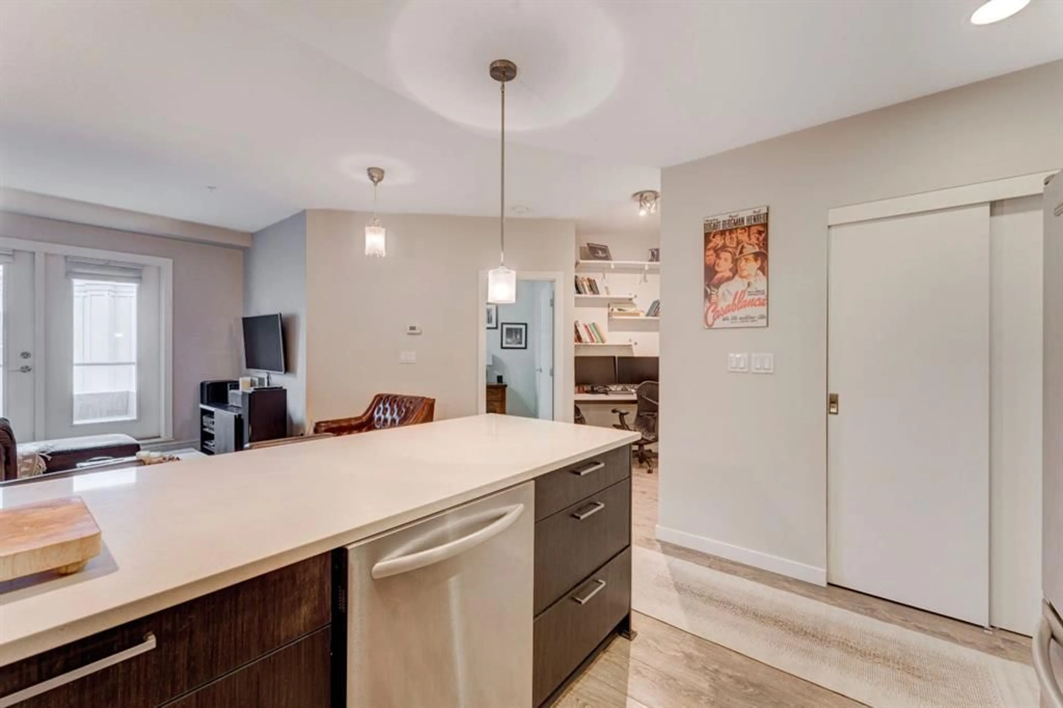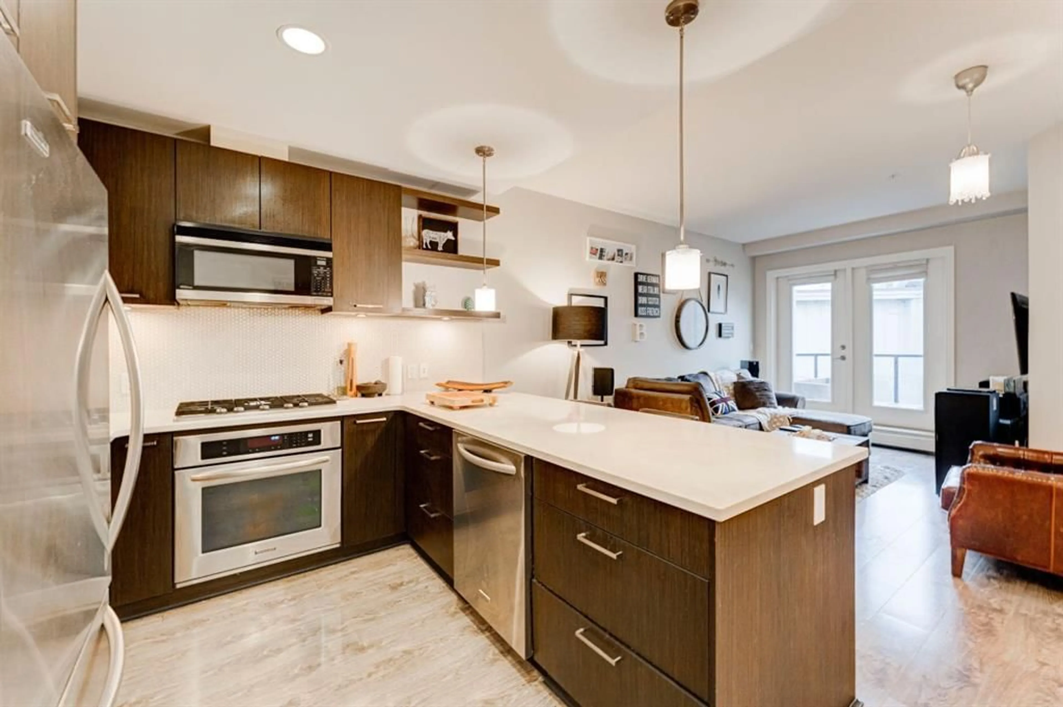707 4 St #415, Calgary, Alberta T2E 3S7
Contact us about this property
Highlights
Estimated ValueThis is the price Wahi expects this property to sell for.
The calculation is powered by our Instant Home Value Estimate, which uses current market and property price trends to estimate your home’s value with a 90% accuracy rate.Not available
Price/Sqft$528/sqft
Est. Mortgage$1,361/mo
Maintenance fees$336/mo
Tax Amount (2024)$1,705/yr
Days On Market44 days
Description
Experience Elevated Living in this Stylish Top-Floor Condo in Trendy Bridgeland! This stunning, contemporary unit offers an open-concept layout that seamlessly blends designer finishes with a thoughtfully curated color palette. The spacious living area flows effortlessly to a large, glass-enclosed balcony, where you can unwind while enjoying serene views of the beautifully landscaped courtyard. Plus, with a gas line hookup for your BBQ, it’s perfect for outdoor entertaining. The chef-inspired kitchen is a true masterpiece, featuring top-of-the-line Kitchenaid stainless steel appliances, including a gas stove, sleek quartz countertops, and an abundance of cabinetry for all your culinary essentials. The generously sized Master Suite is a retreat in itself, complete with a walk-through closet outfitted with custom organizers to keep everything neat and accessible. The building boasts exceptional amenities for your convenience and lifestyle, including two fully-equipped gyms, two elevators, a car wash bay, a pet wash station, and a dedicated bike room. Step outside, and you'll find yourself just a 10-minute walk from scenic river and bike paths, and moments away from a variety of vibrant dining spots, markets, retail stores, financial services, schools, and places of worship. Additional features include a titled indoor parking stall, storage locker, in-suite laundry, low condo fees, and a pet-friendly policy—everything you need for a modern, hassle-free lifestyle. Don’t miss the opportunity to call this exceptional condo your own. Schedule your private viewing today and discover the ultimate in refined living!
Property Details
Interior
Features
Main Floor
Kitchen
9`3" x 12`6"Bedroom
13`1" x 9`3"Living Room
10`3" x 12`6"4pc Bathroom
5`8" x 11`10"Exterior
Features
Parking
Garage spaces 1
Garage type -
Other parking spaces 0
Total parking spaces 1
Condo Details
Amenities
Bicycle Storage, Car Wash, Elevator(s), Fitness Center, Secured Parking, Storage
Inclusions
Property History
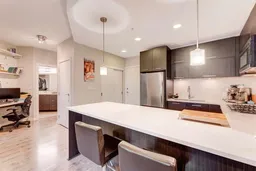 20
20
