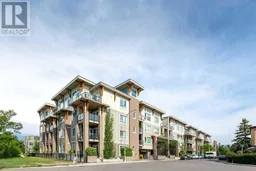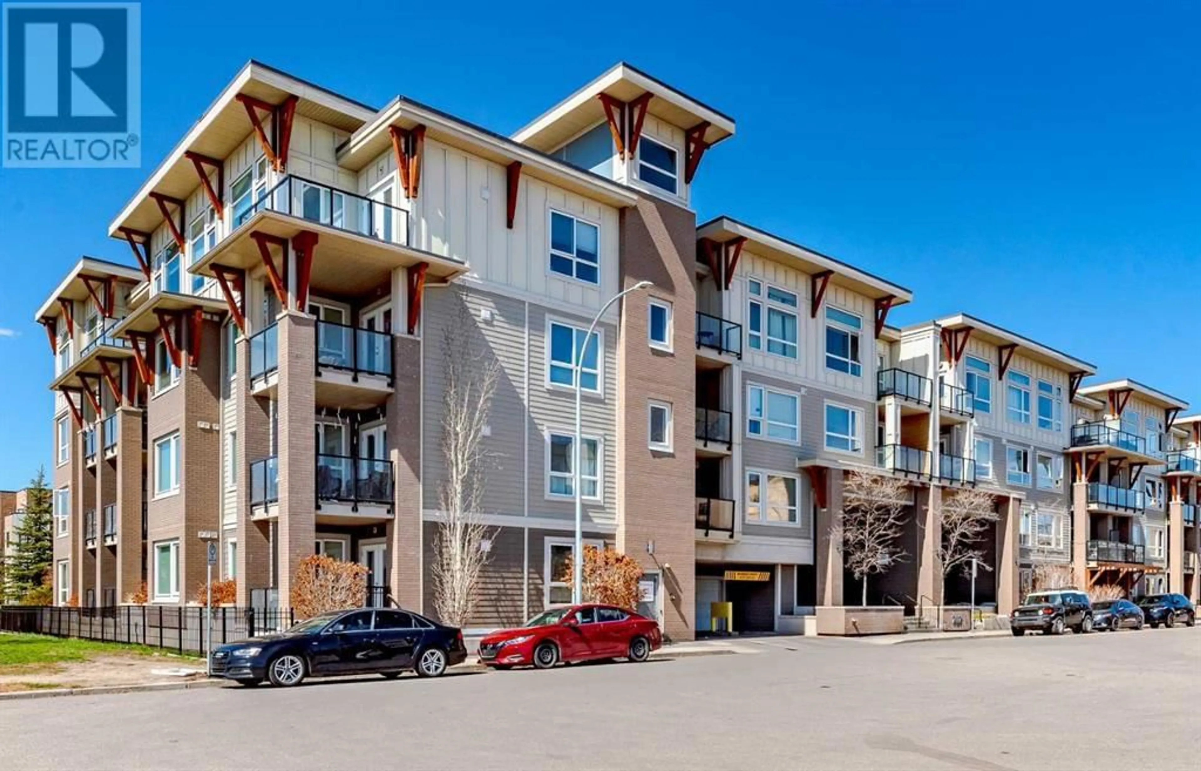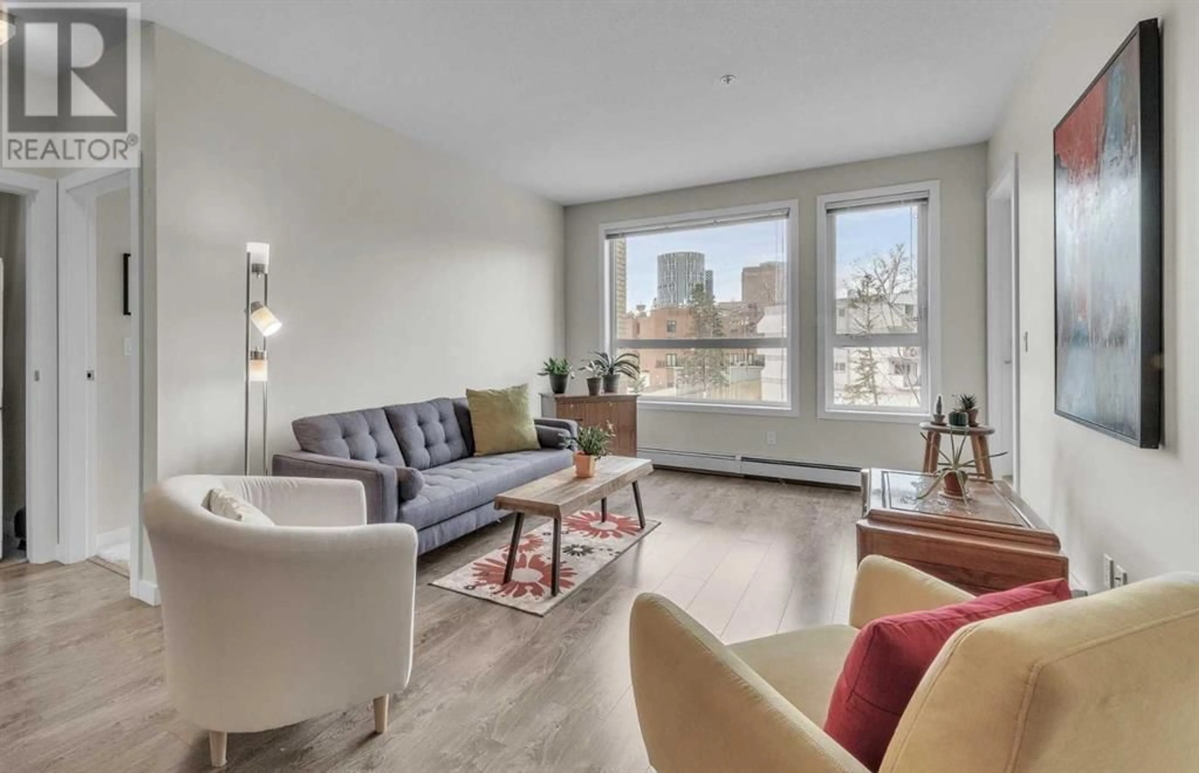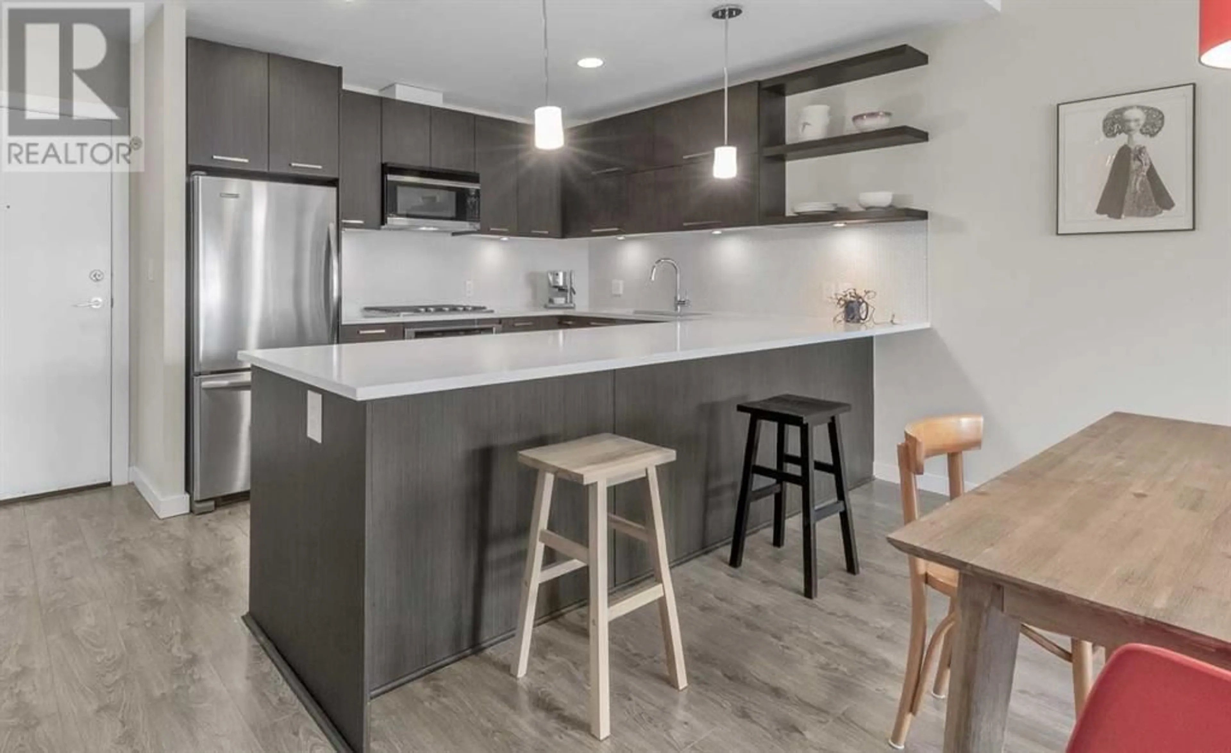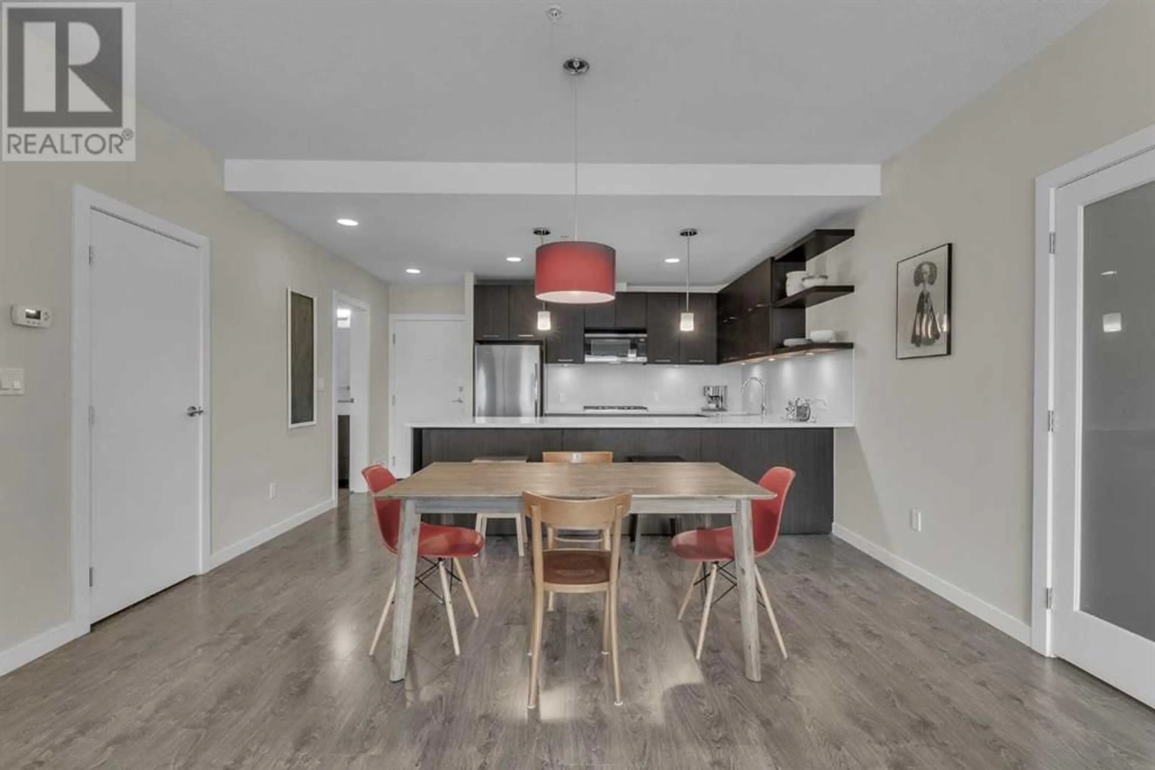707 4 STREET NORTHEAST, Calgary, Alberta T2E3S7
Contact us about this property
Highlights
Estimated ValueThis is the price Wahi expects this property to sell for.
The calculation is powered by our Instant Home Value Estimate, which uses current market and property price trends to estimate your home’s value with a 90% accuracy rate.Not available
Price/Sqft$468/sqft
Est. Mortgage$2,143/mo
Maintenance fees$591/mo
Tax Amount (2024)$2,783/yr
Days On Market22 hours
Description
Welcome to this well-maintained 2 BED & DEN, 2 BATH unit in the popular NEXT by Bucci Developments, ideally located in the vibrant inner-city community of Renfrew, right on the edge of Bridgeland. With 1065 SQ.FT. of well-designed living space, this stylish home offers a modern colour palette, 9 ft ceilings, and DOWNTOWN VIEWS.***The open-concept layout includes a spacious kitchen featuring Kitchen Aid STAINLESS STEEL APPLIANCES, a GAS COOKTOP, QUARTZ COUNTERTS, pot drawers, under-cabinet lighting, a striking penny tile backsplash, and a massive breakfast bar — perfect for entertaining. The dining area comfortably fits a large table and flows into the bright living space. The living room with downtown views leads out to the southwest-facing balcony with GAS LINE for BBQ’s — the perfect spot to relax and take in the ever-changing downtown views, Canada Day fireworks, or evening sunsets. A set of elegant French doors leads to a versatile den— ideal for a home office, TV room, or gym. The primary bedroom boasts a walkthrough closet and a private 3-pc ensuite with an oversized shower. The private second bedroom is generously sized, perfect for visitors. Finishing off the unit is a laundry closet with stacked washer and dryer, a convenient main bathroom, and an entry/coat closet.***This PET-FRIENDLY building offers EXCELLENT AMENITIES including a car wash, pet wash station, and fully equipped fitness centre. Condo fees include all utilities except electricity. Complete with TITLED UNDERGROUND PARKING and a secure storage locker, this unit is ideal for professionals, empty nesters, or anyone looking for a spacious, upscale apartment in a WALKABLE, TRENDY NEIGHBOURHOOD. Steps to shops, restaurants, parks, transit, and the Bow River pathway, with EASY ACCESS to downtown and beyond. *** Schedule an appointment with your Realtor and find out why this could be a smart move for you! (id:39198)
Property Details
Interior
Features
Main level Floor
Living room
17.00 ft x 11.83 ftKitchen
10.33 ft x 11.33 ftDining room
8.83 ft x 10.50 ftPrimary Bedroom
10.83 ft x 12.83 ftExterior
Parking
Garage spaces -
Garage type -
Total parking spaces 1
Condo Details
Amenities
Car Wash, Exercise Centre
Inclusions
Property History
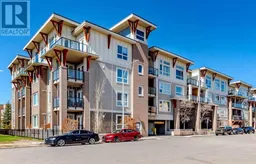 40
40