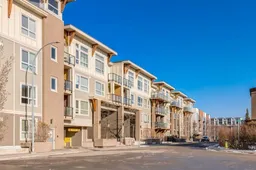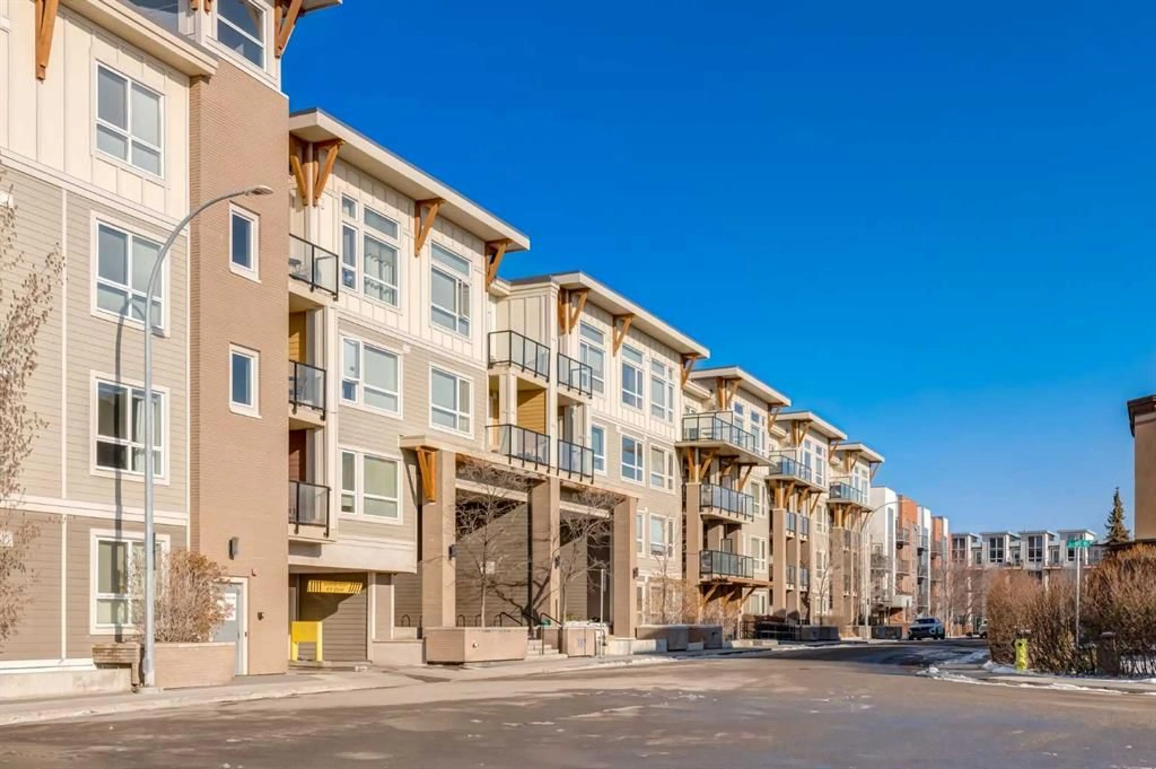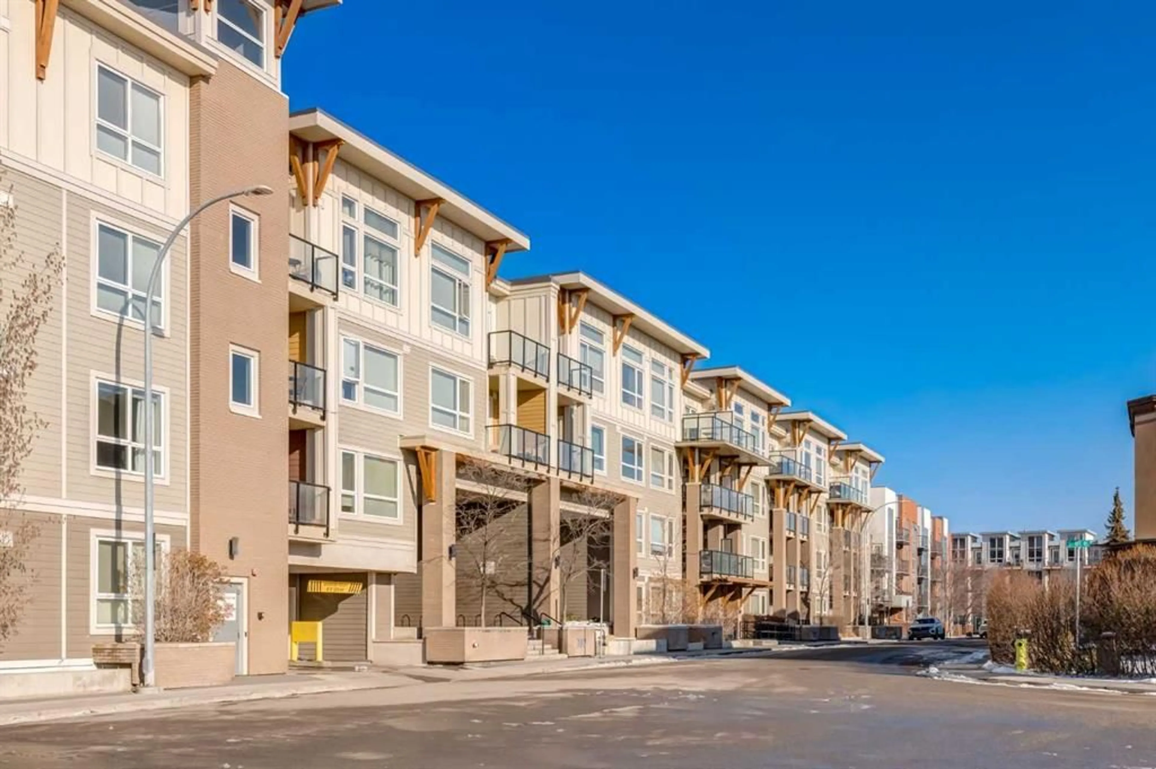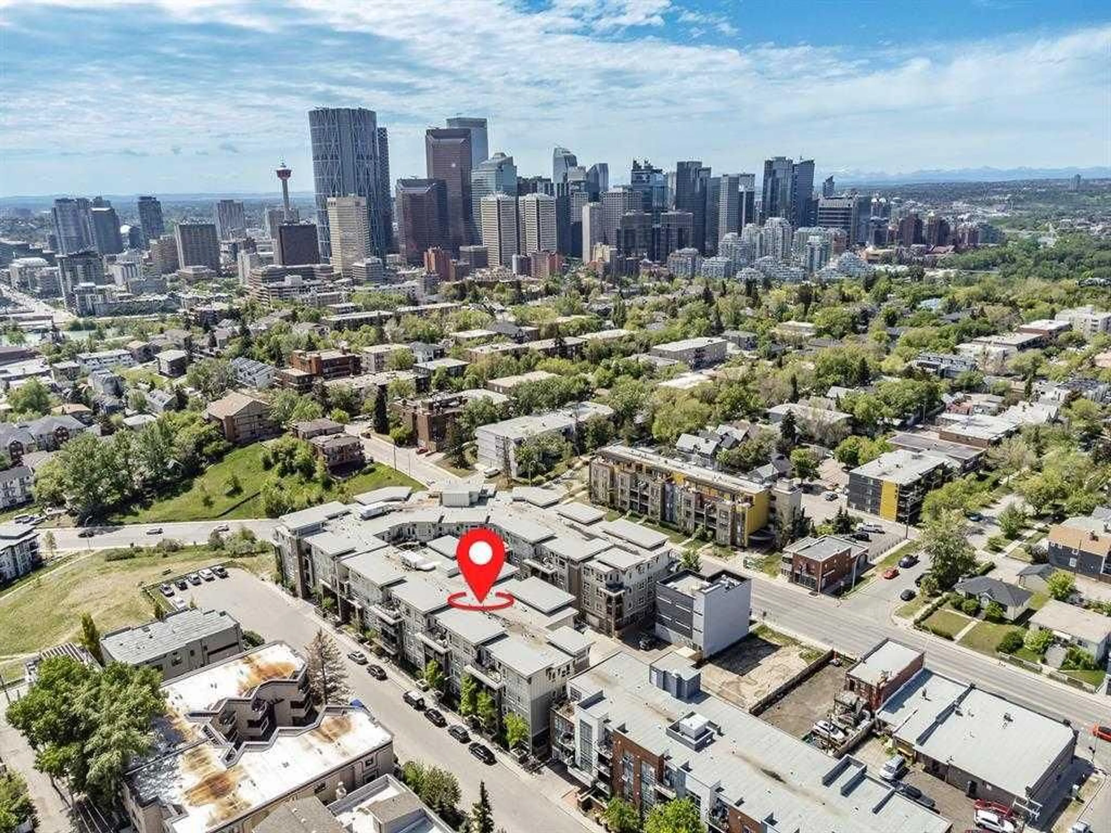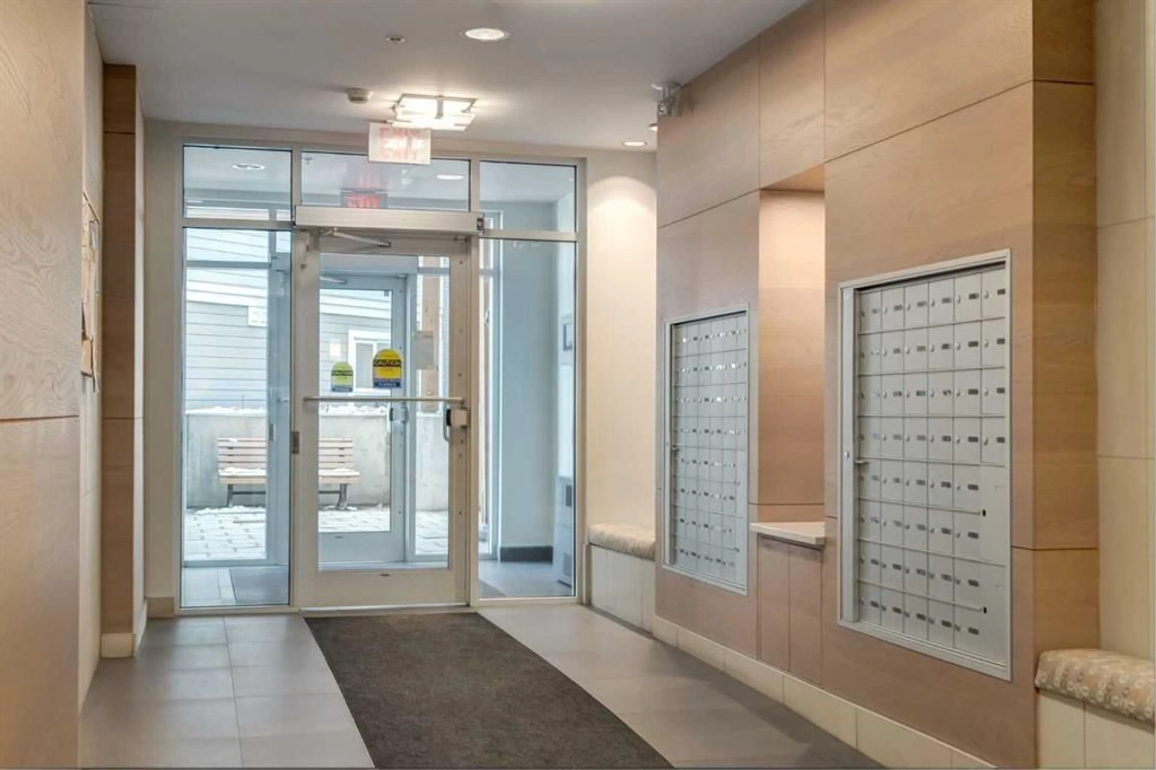707 4 St #102, Calgary, Alberta T2E 2L3
Contact us about this property
Highlights
Estimated valueThis is the price Wahi expects this property to sell for.
The calculation is powered by our Instant Home Value Estimate, which uses current market and property price trends to estimate your home’s value with a 90% accuracy rate.Not available
Price/Sqft$469/sqft
Monthly cost
Open Calculator
Description
Stylish Walk-Out Corner Unit in Renfrew – One of the Largest Floor Plans in the Building Welcome to this bright, open-concept walk-out unit in one of Renfrew’s most stylish and sought-after buildings. Offering two bedrooms, two full bathrooms, and a den, this spacious layout is one of the largest in the complex, perfect for professionals, small families, or downsizers seeking inner-city living without compromise. Step into a sun-filled, open-plan living space featuring a massive living room, designated dining area, and eating bar—perfect for both daily comfort and entertaining. The chef-inspired kitchen boasts upgraded cabinets, granite countertops, under-cabinet lighting, plenty of storage, and a full stainless steel appliance package including a gas cooktop, built-in oven, brand-new fridge and dishwasher (still wrapped), and microwave with hood fan. You’ll love the fantastic entryway, in-suite laundry, and built-in A/C for year-round comfort. Enjoy heated underground parking (titled stall), conveniently located close to your unit for easy access. Situated on the quiet ground floor with walk-out patio, this unit offers the perfect blend of privacy and connection, with natural light pouring in from oversized windows. All this just minutes to downtown, and within walking distance of Renfrew’s tree-lined streets, restaurants, schools, parks, bike paths, and recreation centres. Don’t miss this rare opportunity to own a turn-key, air-conditioned home in one of Calgary’s most connected and charming inner-city communities. Book your private showing today!
Property Details
Interior
Features
Main Floor
4pc Bathroom
4`11" x 7`10"Bedroom - Primary
15`2" x 10`5"Kitchen
12`0" x 10`0"3pc Ensuite bath
5`9" x 7`11"Exterior
Features
Parking
Garage spaces 2
Garage type -
Other parking spaces 0
Total parking spaces 2
Condo Details
Amenities
Car Wash, Fitness Center, Parking, Secured Parking, Storage, Visitor Parking
Inclusions
Property History
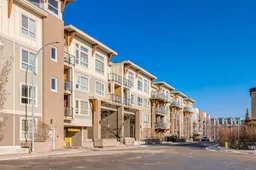 49
49