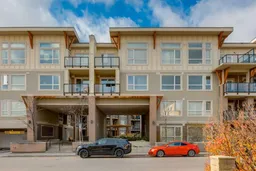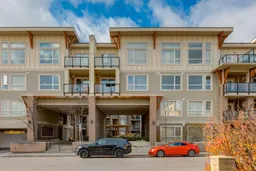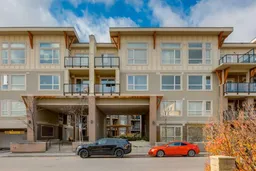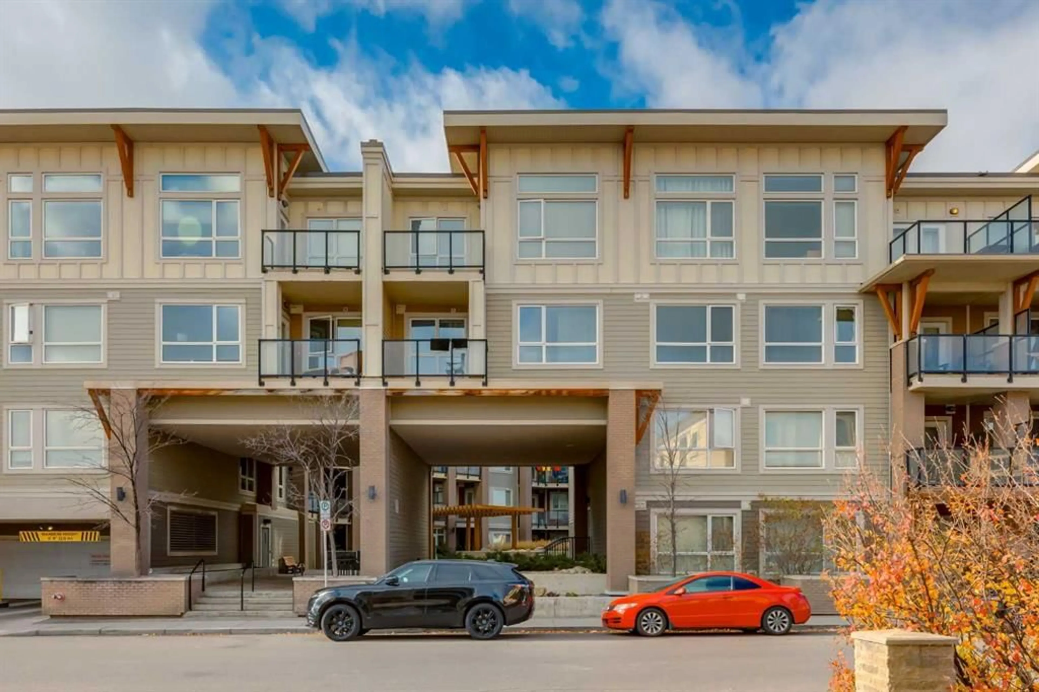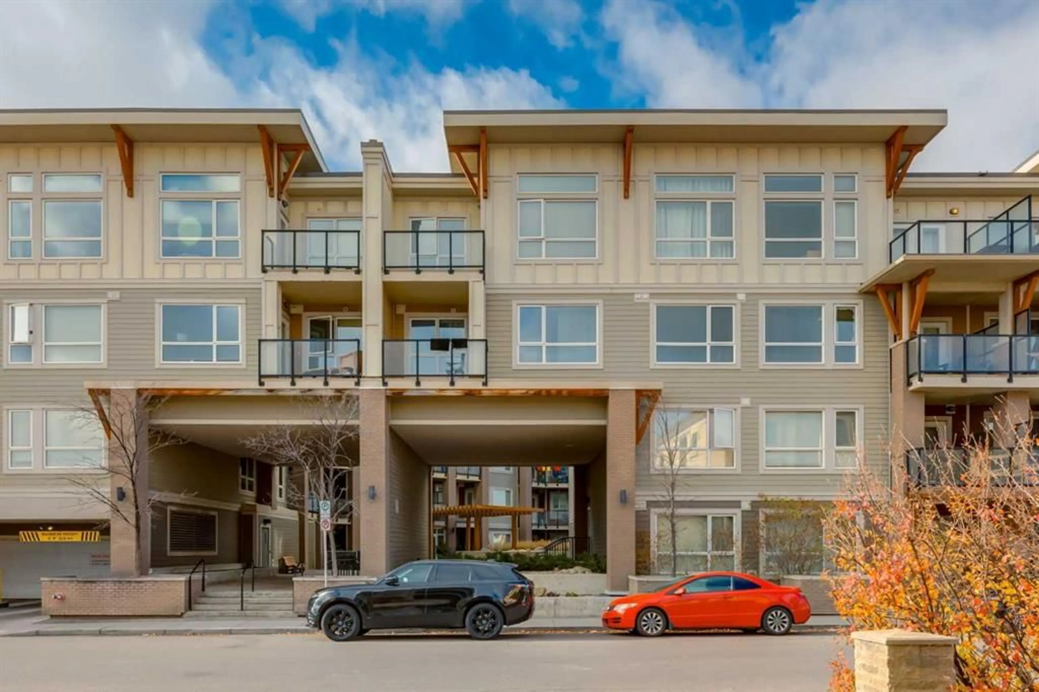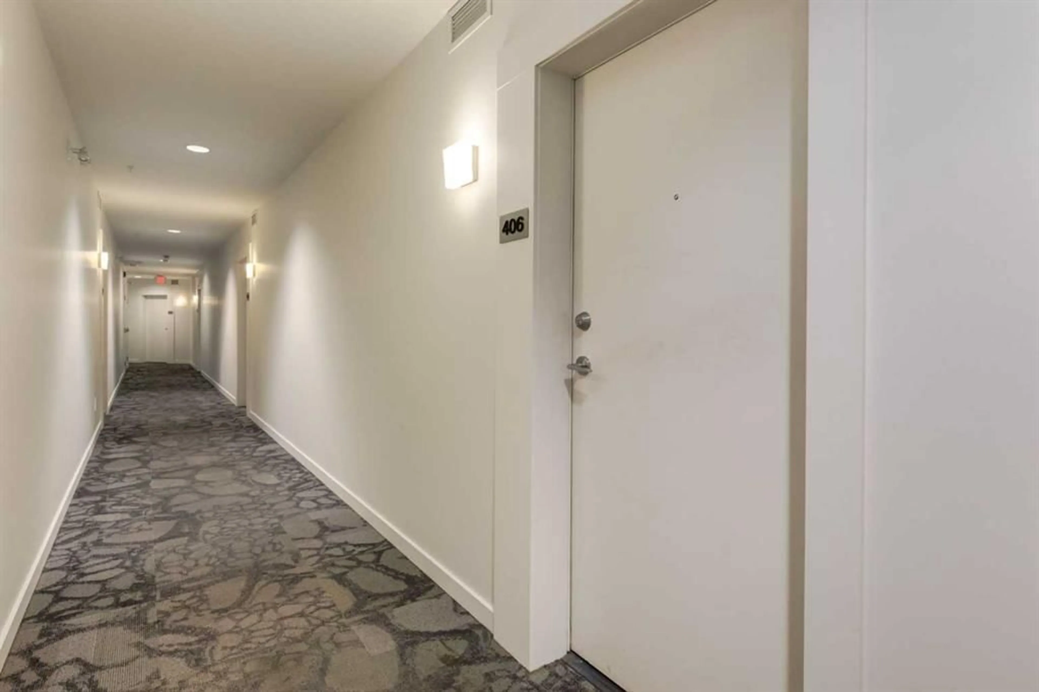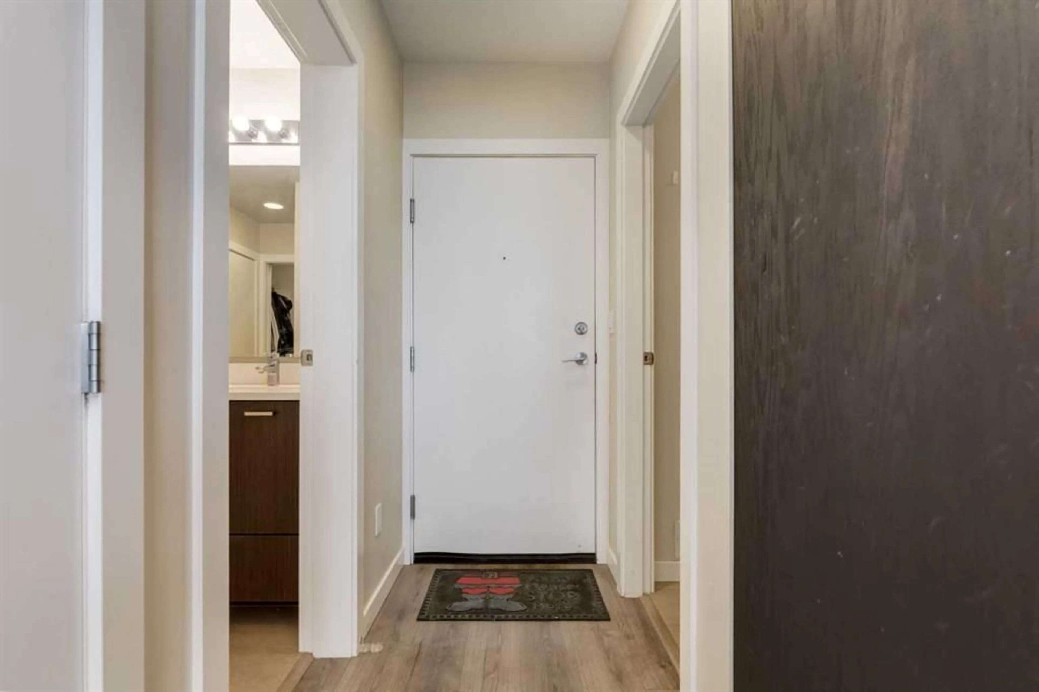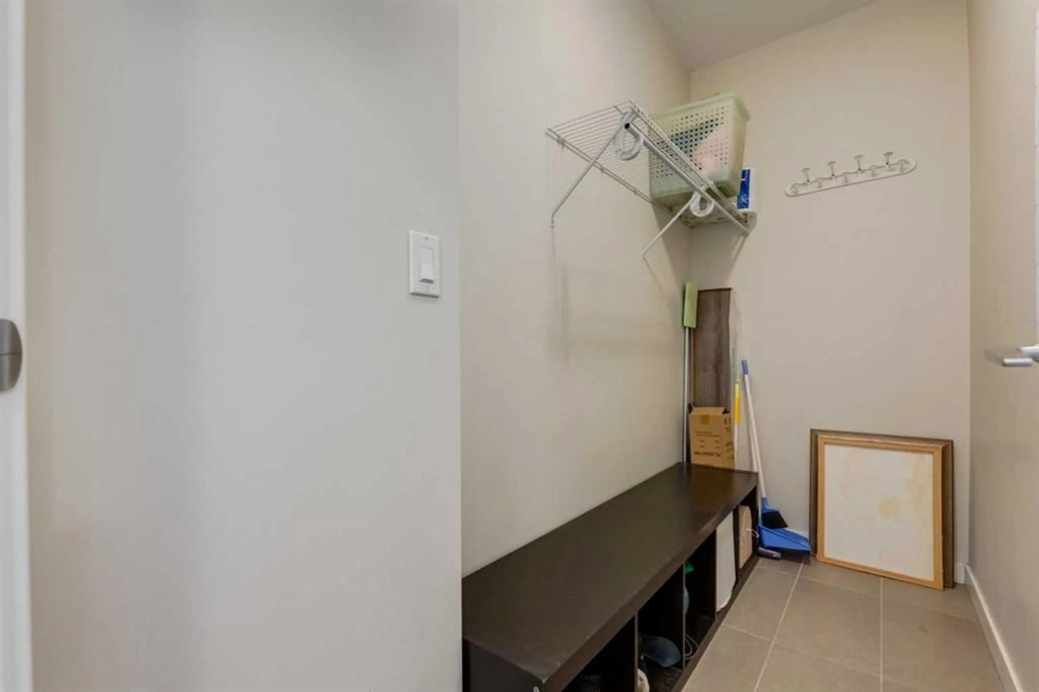707 4 St #406, Calgary, Alberta T2E 3S7
Contact us about this property
Highlights
Estimated valueThis is the price Wahi expects this property to sell for.
The calculation is powered by our Instant Home Value Estimate, which uses current market and property price trends to estimate your home’s value with a 90% accuracy rate.Not available
Price/Sqft$558/sqft
Monthly cost
Open Calculator
Description
Enjoy incredible city views with sunny southwest exposure in the highly sought-after NEXT Condominium. This top-floor, 1-bedroom, 1-bathroom unit provides close to 600 square feet of living space with 13-foot ceilings in the living area and ample windows, allowing for abundant natural light throughout the day. The open-concept layout includes quartz countertops, stainless steel appliances, a gas cooktop, and a large island overlooking the living room, designed for efficient use of space and easy entertaining. The master bedroom features a 4-piece ensuite, a walk-through closet, and in-suite laundry. Additional features include a gas line for a barbecue, a chandelier in the dining area and master bedroom, a cozy den suitable for an office, in-unit storage, an assigned storage locker, and titled parking. NEXT offers a range of amenities, including a fitness center, underground visitor parking, bike storage, car and pet wash, a sheltered courtyard, and a garden area. This pet-friendly complex (with approval) is located just steps from Bridgeland’s amenities, including restaurants, cafes, bars, and shopping, and is minutes from the downtown core. 2025 City Assessment Value is $357,500(Unit $347,500 & Parking stall $10,000). Please click the Virtual Tours for more details!
Property Details
Interior
Features
Main Floor
Living Room
15`0" x 11`10"Laundry
2`11" x 2`5"Kitchen
9`2" x 9`0"Bedroom - Primary
10`11" x 9`10"Exterior
Features
Parking
Garage spaces 1
Garage type -
Other parking spaces 0
Total parking spaces 1
Condo Details
Amenities
Bicycle Storage, Car Wash, Elevator(s), Fitness Center, Secured Parking, Snow Removal
Inclusions
Property History
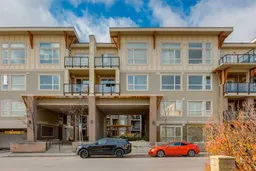 39
39