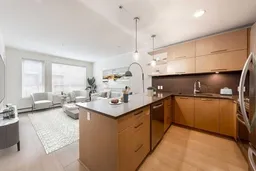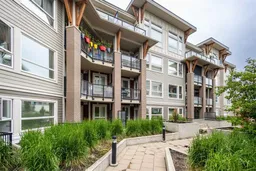Discover the perfect blend of style and convenience in this beautifully updated 1 bedroom, 1 bathroom condo, freshly PAINTED and in immaculate, move in ready condition! Ideally located just minutes from vibrant BRIDGELAND and downtown Calgary, this home offers an open-concept layout with expansive picture windows that flood the space with natural light. The modern kitchen boasts sleek stainless steel appliances and a high end gas cooktop, seamlessly connecting to the spacious living area which is perfect for relaxing or entertaining. The bedroom features a walk through closet leading to a contemporary 4-piece bathroom where you will also find your washer & dryer. Enjoy the added convenience of underground/heated titled parking, additional assigned storage unit, and a large in unit storage room so whether you are an outdoor enthusiast with bikes/skis or just need additional storage this is definitely the place for you. Residents also have access to two fully equipped fitness centres and a car wash bay. With top tier condo amenities, low condo fees and an unbeatable location, this condo delivers exceptional urban living at its finest.
Inclusions: Built-In Oven,Built-In Refrigerator,Dishwasher,Gas Range,Microwave Hood Fan,Wall/Window Air Conditioner,Washer/Dryer
 31
31


