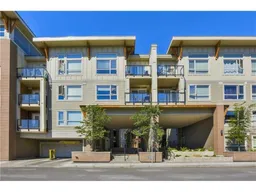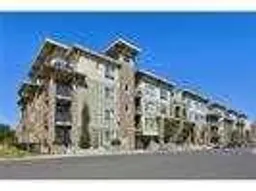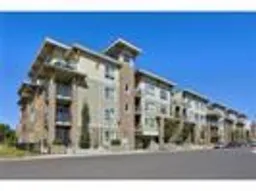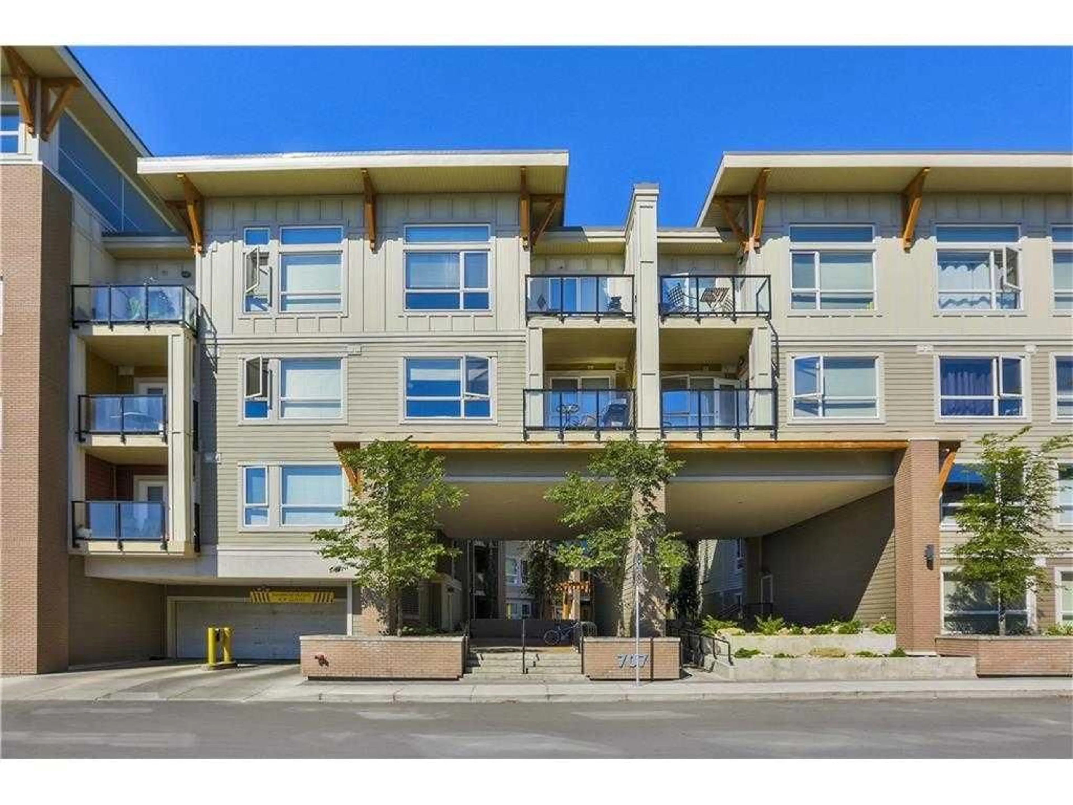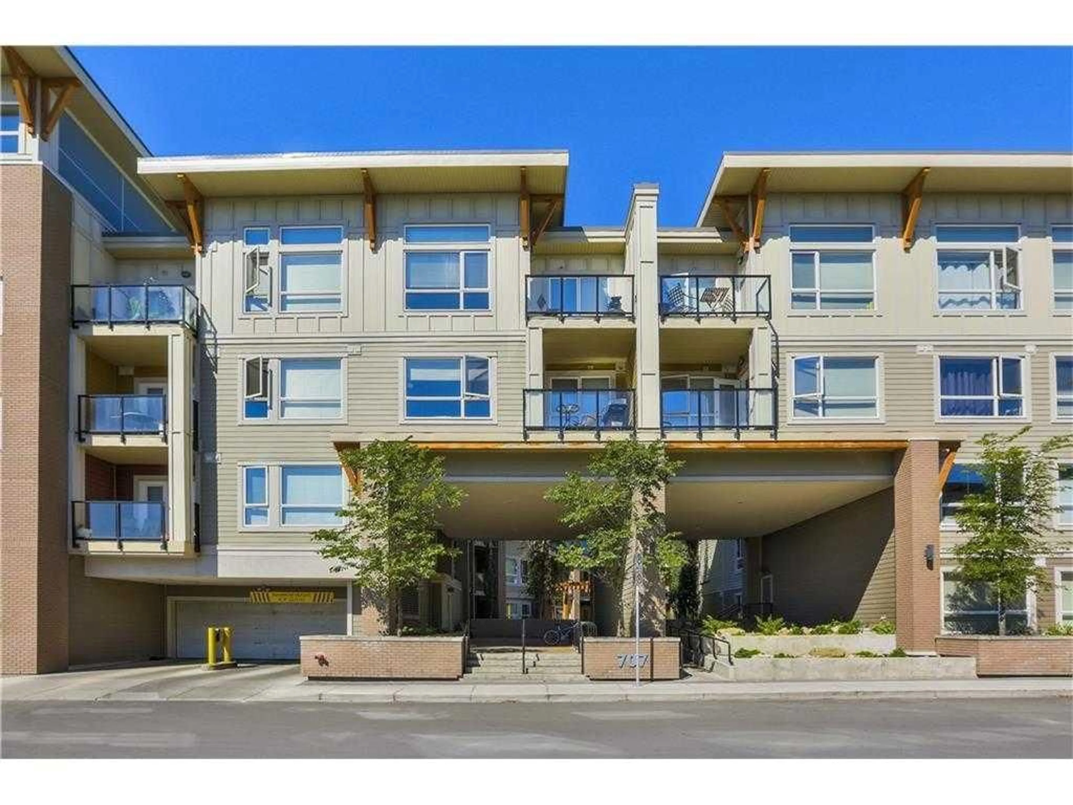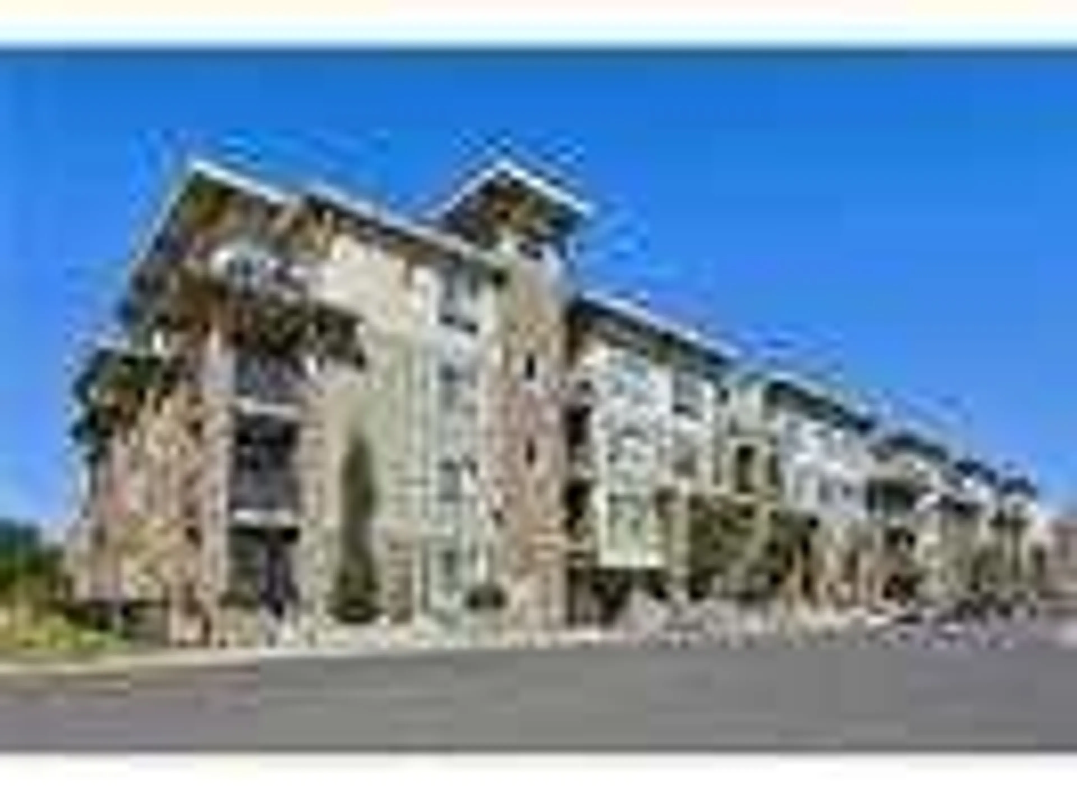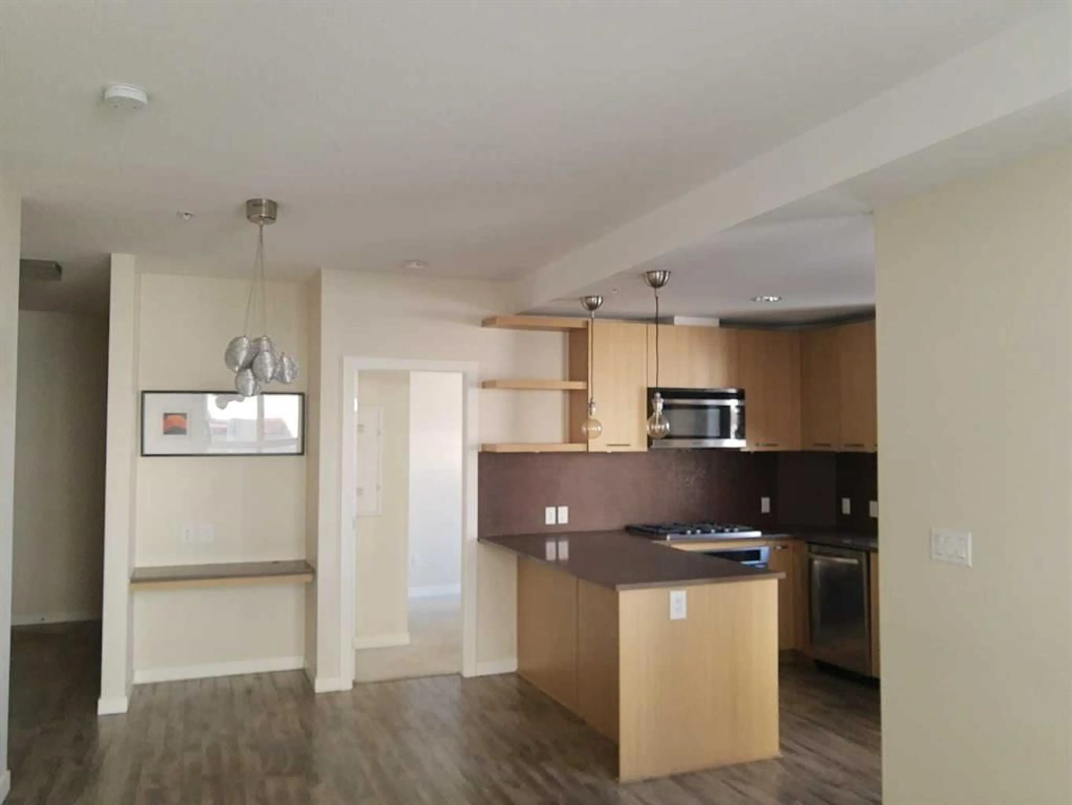707 4 St #201, Calgary, Alberta T2E 3S7
Contact us about this property
Highlights
Estimated ValueThis is the price Wahi expects this property to sell for.
The calculation is powered by our Instant Home Value Estimate, which uses current market and property price trends to estimate your home’s value with a 90% accuracy rate.Not available
Price/Sqft$505/sqft
Est. Mortgage$1,632/mo
Maintenance fees$493/mo
Tax Amount (2024)$2,151/yr
Days On Market147 days
Description
Step into this stunning 2 bedroom and 2-bathroom corner-unit home and you will be greeting by a spacious kitchen with classic penny-round backsplash and quartz countertops, maple cupboards, stainless appliances including a built-in oven, and a countertop gas stove . A huge quartz peninsula has enough counter space to sit 3 people. Nine feet ceilings and large windows create an extra roomy feel. Windows blanket both the North and East sides of this unit The North – East patio has a gas hookup to take care of your ba4bequing needs. The master bedroom has a luxurious ensuite with a 3’ x 8’ glass shower and a walk-in closet. The second bedroom is more than generous with ample storage and a 2’nd 4-piece bathroom is just off the entrance to the unit. Apartment style in-suite laundry facilities enable you to take care of all your laundry needs. This unit also has a storage locker and a tandem parking stall for 2 vehicles. This desirable condo complex features a pet-wash, a car wash, 2 gyms, a bike storage room, visitor parking and a beautiful courtyard. The condo has very reasonable condo fees. Conveniently located near restaurants and shopping and minutes to downtown. This condo has a perfect balance for size and lifestyle for the inner-city dweller. This is a pet friendly building. NOTE: The condo is listed below the 2025 City Tax assessment.
Property Details
Interior
Features
Main Floor
Living Room
34`5" x 33`11"Kitchen
37`9" x 30`1"3pc Ensuite bath
26`0" x 16`5"Bedroom
40`2" x 29`6"Exterior
Features
Parking
Garage spaces -
Garage type -
Total parking spaces 2
Condo Details
Amenities
Bicycle Storage, Car Wash, Elevator(s), Fitness Center, Parking, Secured Parking
Inclusions
Property History
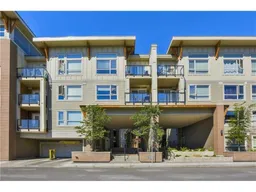 13
13