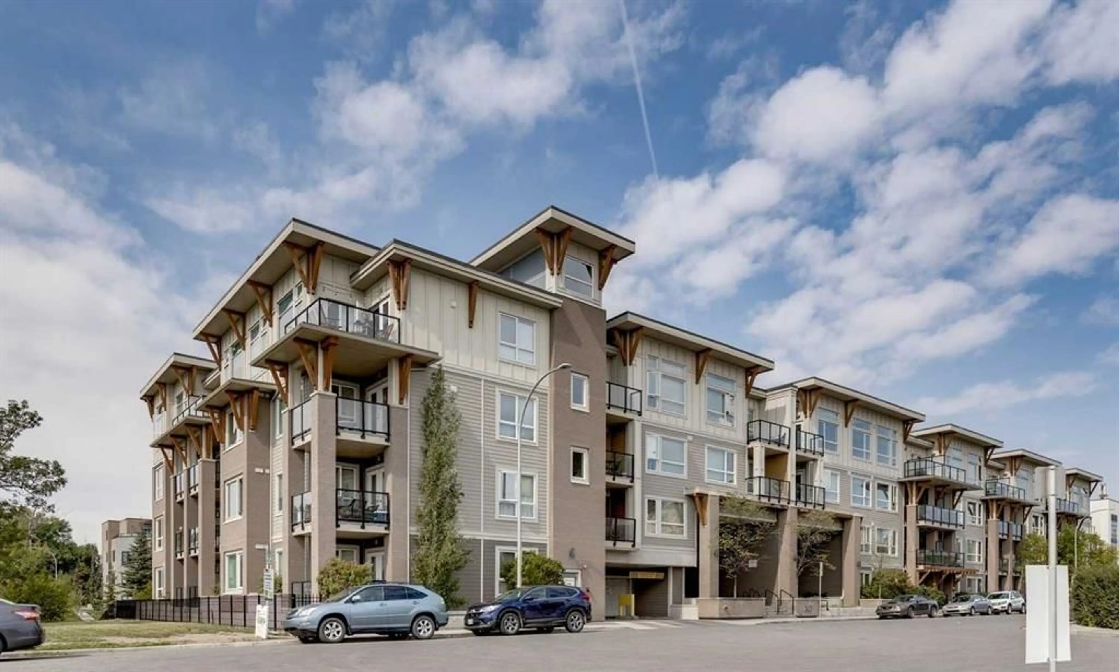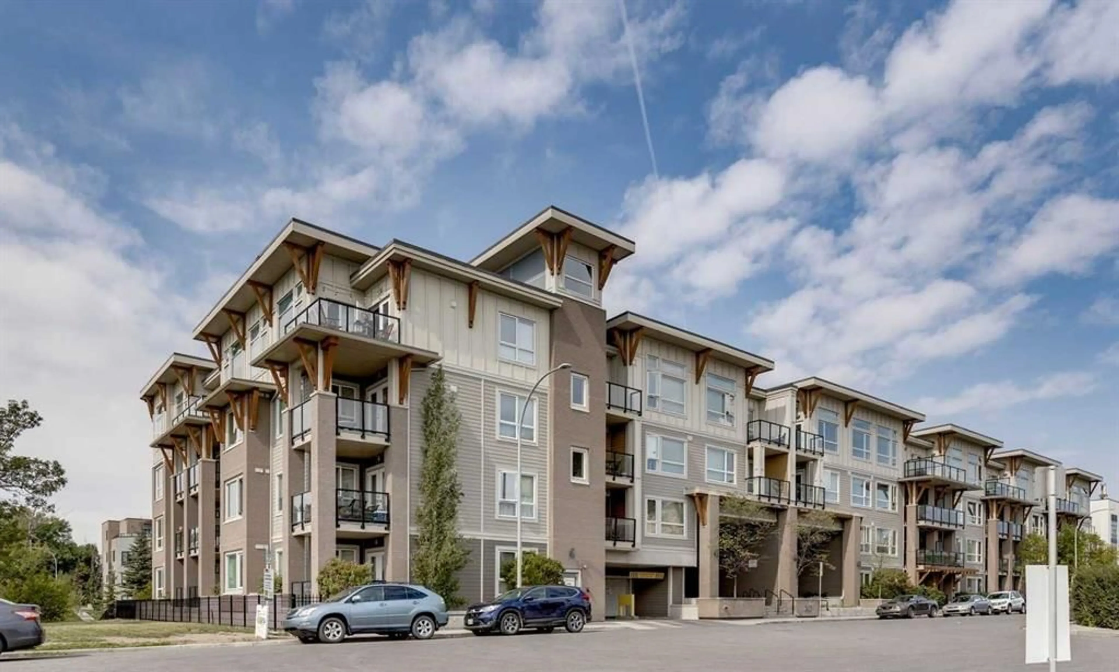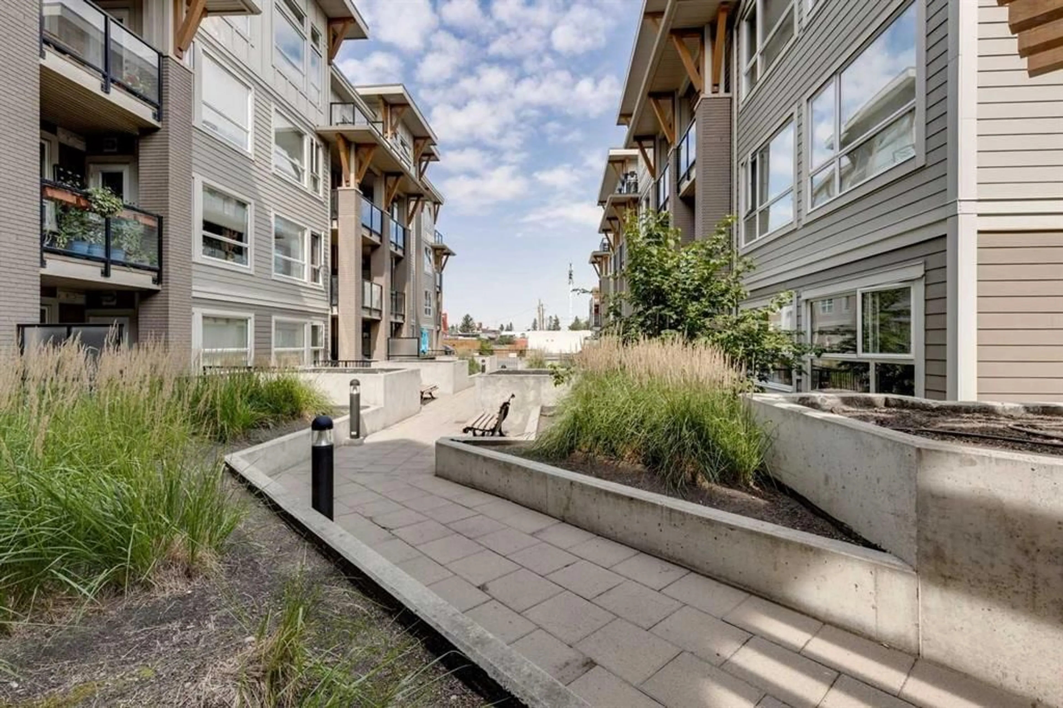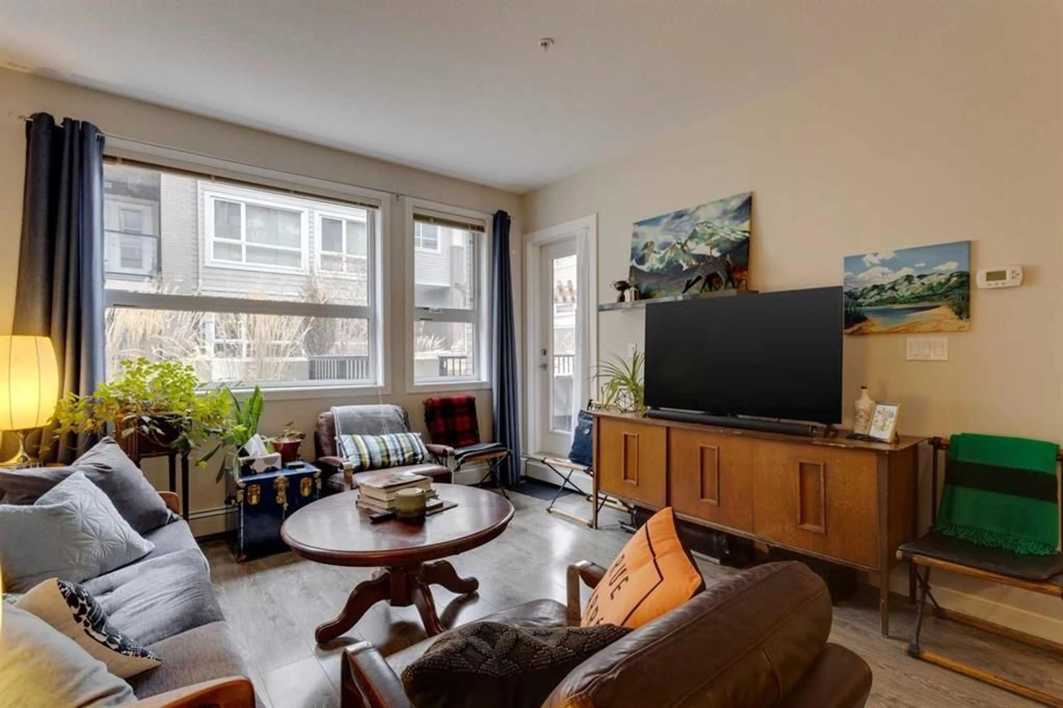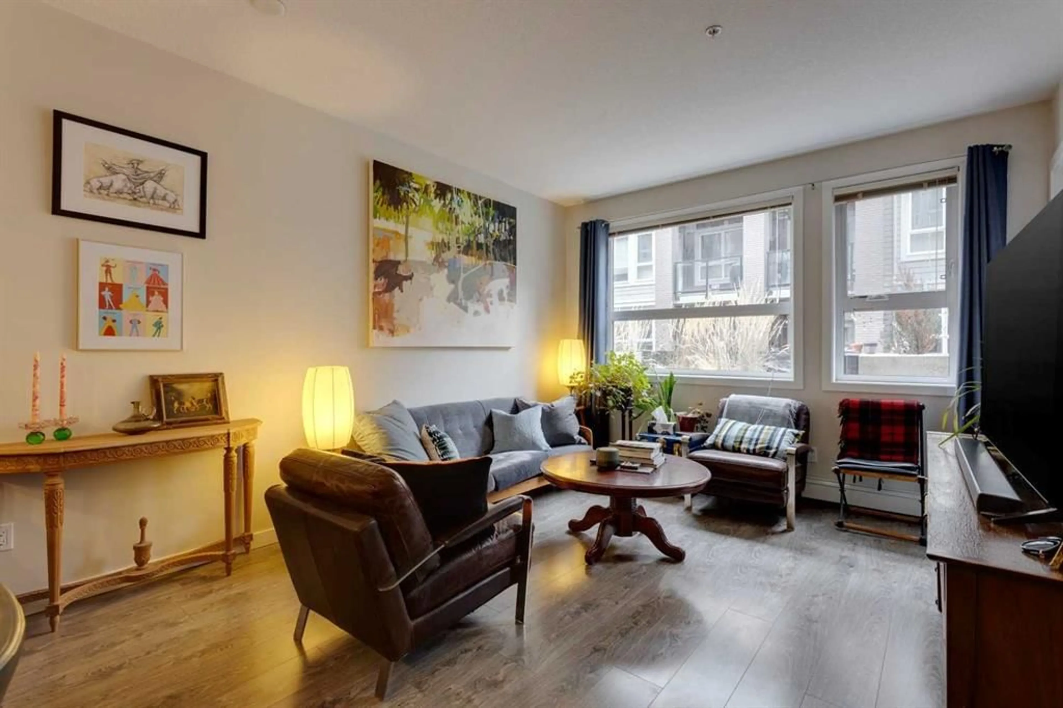707 4 St #107, Calgary, Alberta T2E 3S7
Contact us about this property
Highlights
Estimated ValueThis is the price Wahi expects this property to sell for.
The calculation is powered by our Instant Home Value Estimate, which uses current market and property price trends to estimate your home’s value with a 90% accuracy rate.Not available
Price/Sqft$540/sqft
Est. Mortgage$1,374/mo
Maintenance fees$336/mo
Tax Amount (2024)$1,683/yr
Days On Market40 days
Description
Welcome to NEXT - this beautifully designed, desirable main-floor condo in the highly desirable community of Renfrew. This one-bedroom unit offers a perfect blend of style, function, and location, which is ideal for first-time buyers, downsizers, or savvy investors. Step inside to find soaring ceilings and a bright, open-concept layout that makes the space feel spacious and inviting. The modern kitchen is equipped with quartz countertops and stainless steel appliances—including a gas cooktop and garburator—ample cabinetry, a pantry, and a convenient built-in quartz desk, perfect for workinA generouslye. Generously sized bedroom features a walk-through closet that connects to a well-appointed bathroom with stacked in-suite laundry. Enjoy your morning coffee or evening unwind on the West-facing balcony with a BBQ gas hookup—perfect for entertaining or soaking up the sun. Additional highlights include a titled heated underground parking stall, an assigned storage locker, and access to excellent building amenities such as a gym, bike storage, car and dog wash area, visitor parking, and two elevators. The building is well-managed with low condo fees that include all utilities except electricity. Situated just minutes from Downtown Calgary, with easy access to the shops, cafes, and restaurants of Bridgeland and Renfrew, this home offers sleek modern finishes, comfort, convenience, and exceptional value. Don’t miss your chance—book your showing today!
Property Details
Interior
Features
Main Floor
Kitchen
9`1" x 9`0"Living Room
15`0" x 12`0"Foyer
7`0" x 3`4"Storage
9`2" x 4`0"Exterior
Features
Parking
Garage spaces -
Garage type -
Total parking spaces 1
Condo Details
Amenities
Bicycle Storage, Car Wash, Elevator(s), Fitness Center, Parking, Snow Removal
Inclusions
Property History
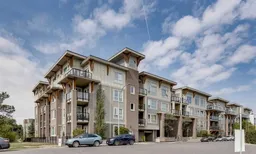 27
27
