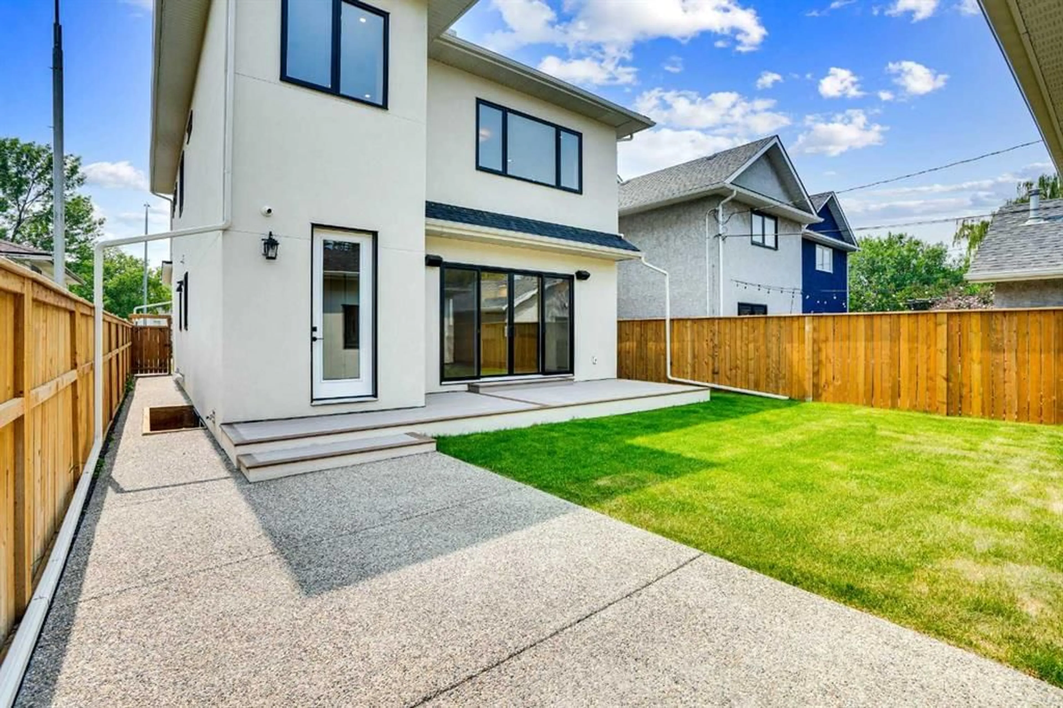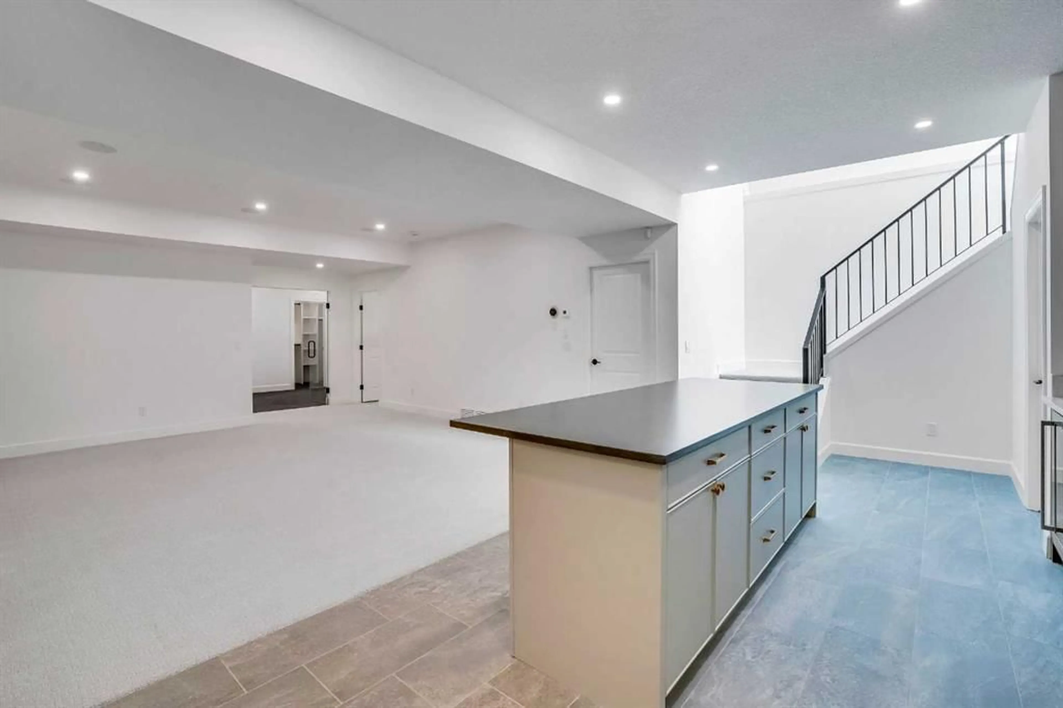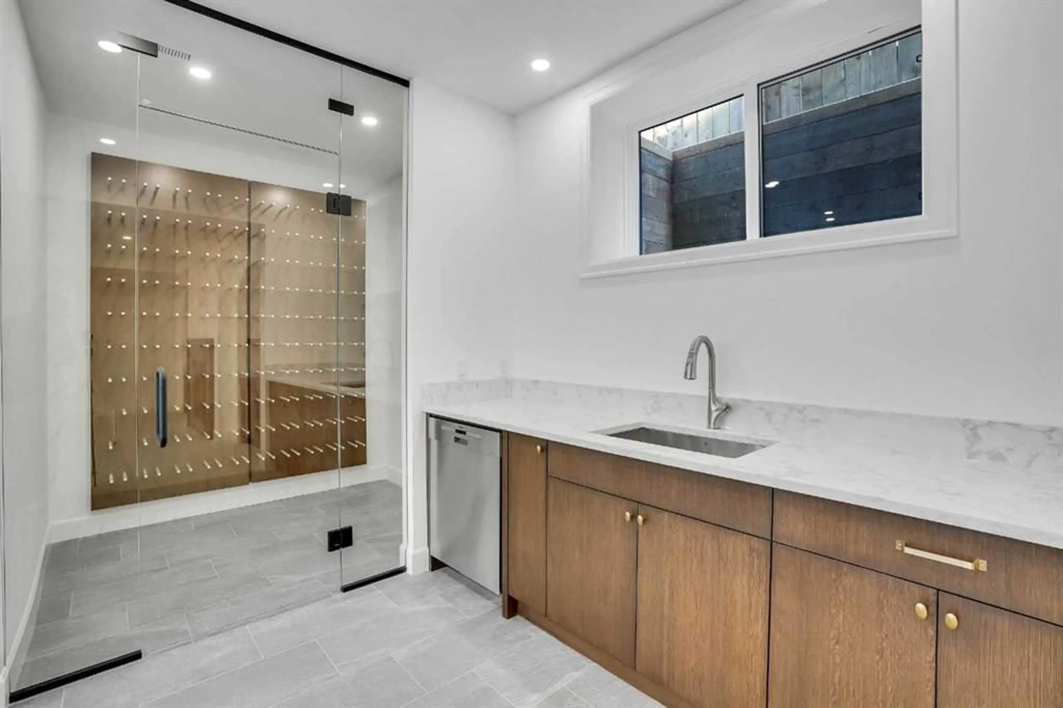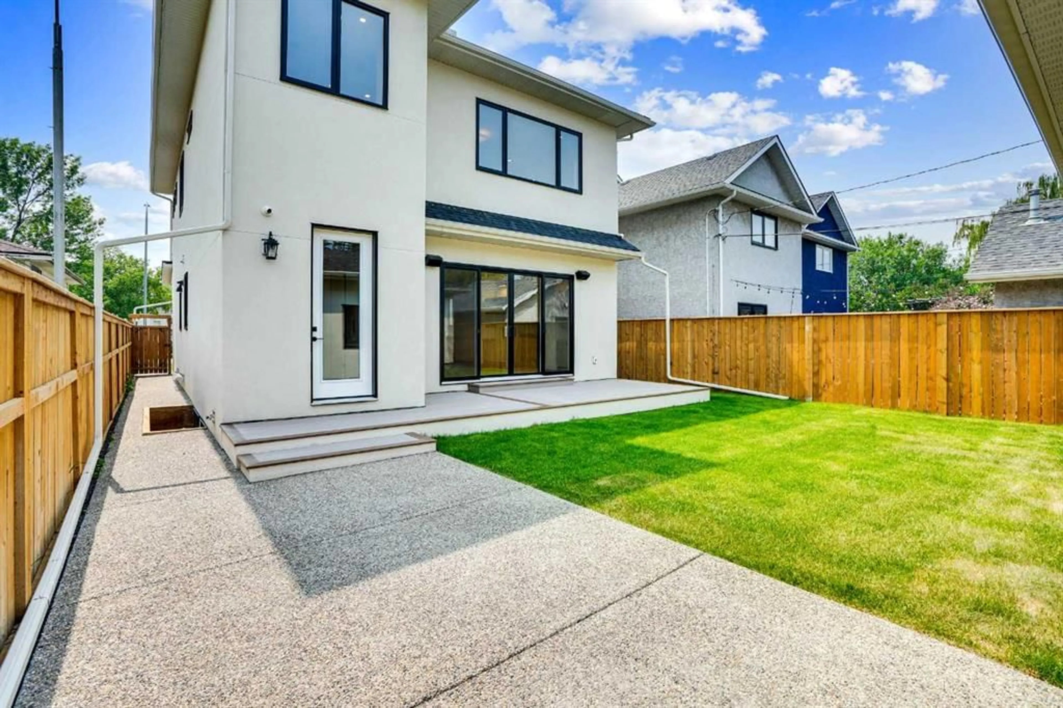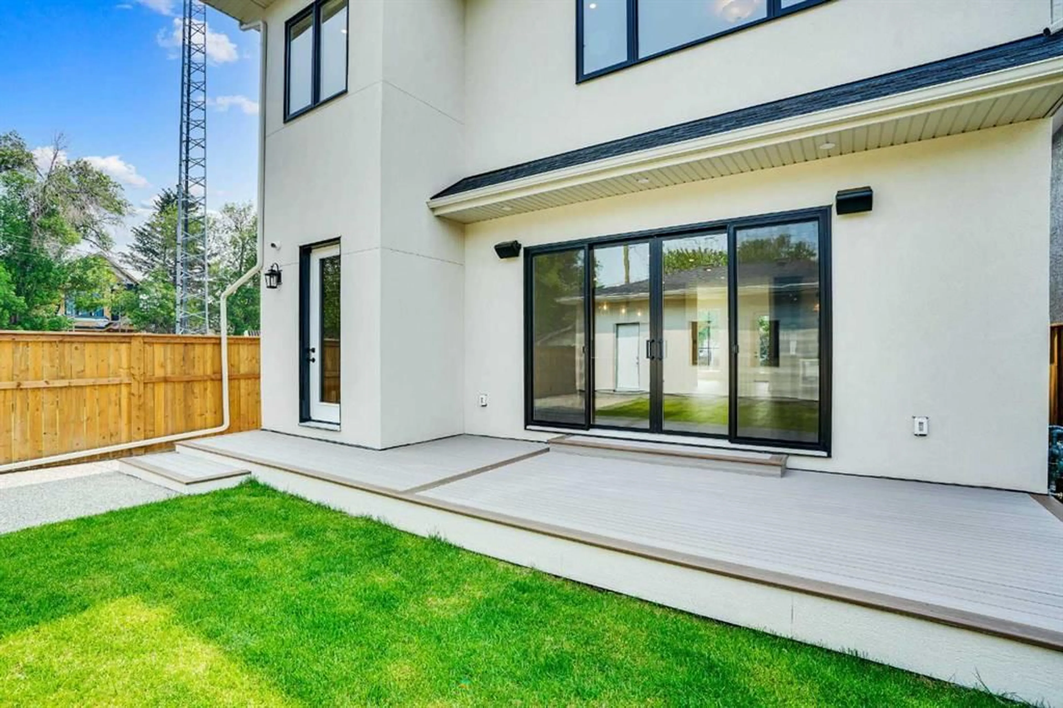636 10 Ave, Calgary, Alberta T2E 0X8
Contact us about this property
Highlights
Estimated valueThis is the price Wahi expects this property to sell for.
The calculation is powered by our Instant Home Value Estimate, which uses current market and property price trends to estimate your home’s value with a 90% accuracy rate.Not available
Price/Sqft$636/sqft
Monthly cost
Open Calculator
Description
Virtual Open House, walk through the house 3D Video. Absolutely stunning in side and out. Professionally designed Modern house with countless upgrades, High end appliances, automation for your lights, entertainment, security cameras, and alarm system. Triple car garage and fully finished basement. Stylish inner city living at it's best. Over 4200 Sq. Ft. of Luxury with amazing open floor plan. Main floor: Gorgeous Kitchen with Jenn Air 48" Fridge, Jenn Air i Gas Stove and double oven with speed oven/micro wave build-in , two Built-in Dishwashers, Living Room w/ gas fireplace, Dining Room with beverage & wine coolers, Den, Powder Room & spacious Mud Room. Upper Floor: Family Room, Master w/ beautiful en-suite, 2 more Bedrooms, Full Bathroom & Laundry Room. Basement is fully developed w/ in floor heat, 4th Bedroom, Exercise room, Bar w/ Wine Coolers and another dishwasher, Wine Room, Media Room. Control Four smart home entertainment control system to seamlessly combine music, TV, climate control, lighting and more.
Property Details
Interior
Features
Main Floor
Living Room
19`5" x 17`1"Dining Room
17`7" x 14`11"Kitchen
20`7" x 10`5"Office
10`0" x 8`11"Exterior
Features
Parking
Garage spaces 3
Garage type -
Other parking spaces 0
Total parking spaces 3
Property History
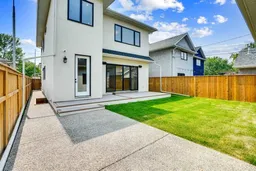 50
50
