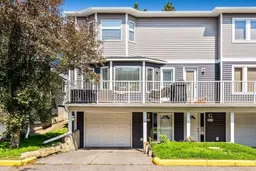This elegant 1,436 sq ft end-unit townhome offers an exceptional blend of style, comfort, and location—backing onto a peaceful linear park and nestled in one of Calgary’s most convenient inner-city communities. Professionally renovated and impeccably maintained, the home features new luxury vinyl plank flooring and plush carpet throughout, creating a warm and cohesive feel from top to bottom. The designer kitchen is a true showpiece with quartz countertops, upgraded stainless steel appliances, and a generous island that’s perfect for both entertaining and everyday living. A spacious dining area easily accommodates a large table, while the expansive living room with gas fireplace provides the perfect backdrop for cozy evenings at home. Thoughtful touches like the stylish powder room and built-in laundry add both function and flair. Upstairs, the generously sized primary suite offers a private retreat with a chic 3-piece ensuite, while two additional bedrooms and a beautifully appointed 4-piece main bath complete the upper level with versatility and ease. The lower-level entry offers direct access to a tandem garage with abundant storage possibilities—ideal for bikes, gear, or seasonal décor—and central air conditioning ensures year-round comfort. Whether you're looking for your first home, seeking a low-maintenance lifestyle, or adding a turnkey investment to your portfolio, this home offers the perfect blend of form and function in a coveted location. Situated in a well-managed, pet-friendly complex, with easy access to downtown, Bridgeland, and 16th Avenue—this is elevated townhouse living in a community that truly has it all.
Inclusions: Central Air Conditioner,Dishwasher,Dryer,Electric Range,Garage Control(s),Microwave Hood Fan,Refrigerator,Washer,Window Coverings
 34
34


