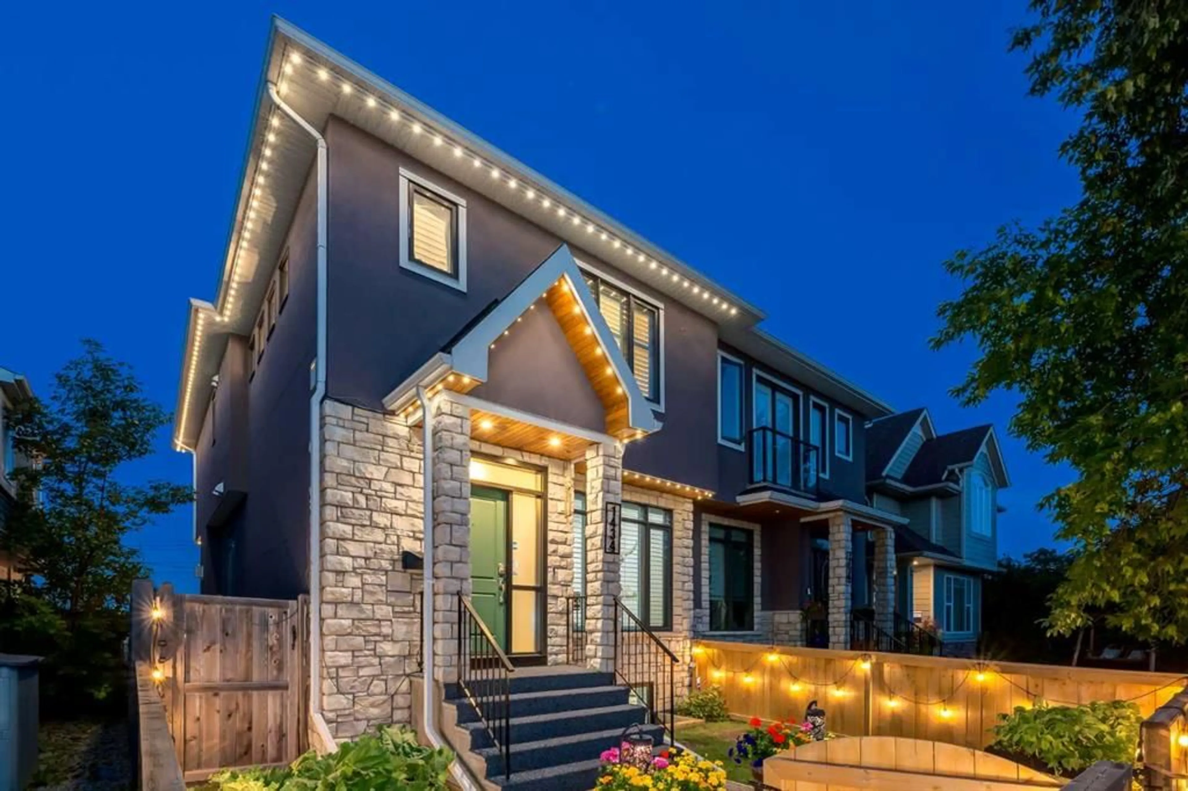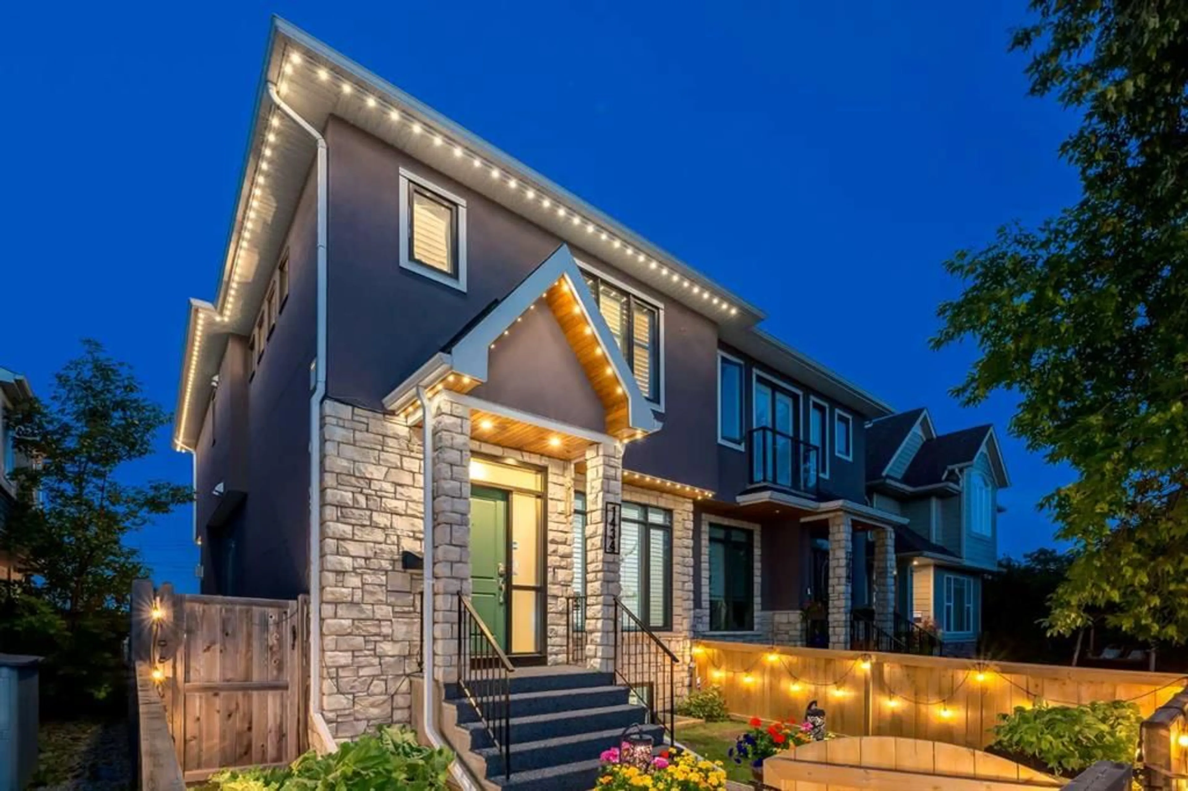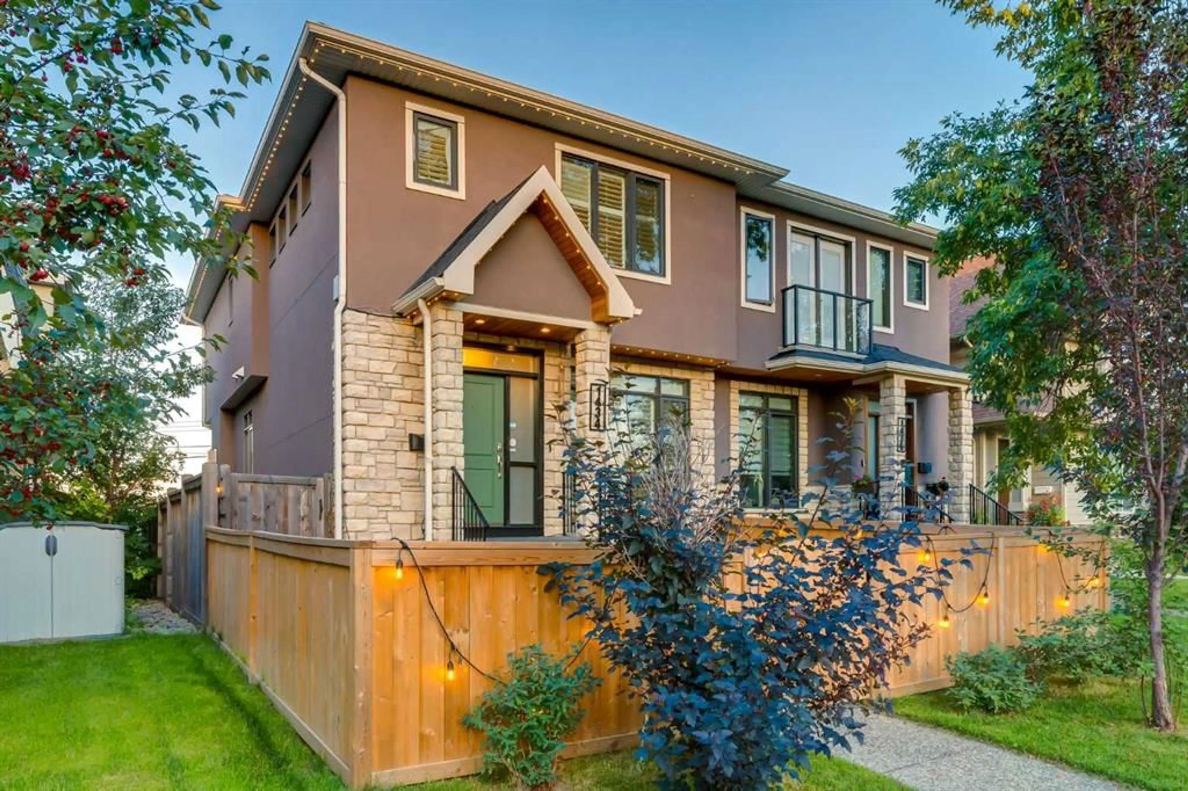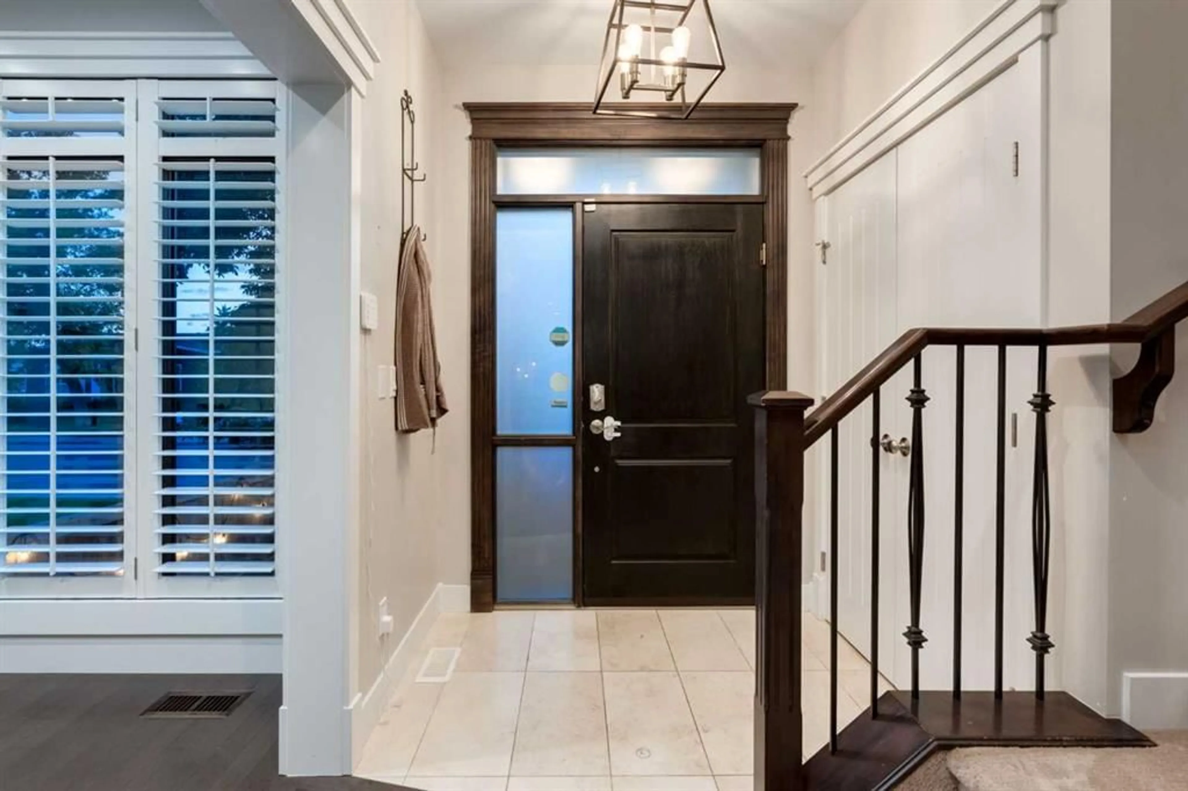1434 Child Ave, Calgary, Alberta T2E 5E2
Contact us about this property
Highlights
Estimated valueThis is the price Wahi expects this property to sell for.
The calculation is powered by our Instant Home Value Estimate, which uses current market and property price trends to estimate your home’s value with a 90% accuracy rate.Not available
Price/Sqft$496/sqft
Monthly cost
Open Calculator
Description
***OPEN HOUSE: Saturday August 23 and Sunday August 24 from 1pm-3pm*** Here is your chance to live on coveted Child Avenue, one of Renfrew’s most sought-after streets—where location, lifestyle, and luxury come together. This 2-storey home offers OVER 2,600 sq.ft. of living space with 4 bedrooms, 4 bathrooms, a WALK-OUT basement, AIR CONDITIONED, updated LVP flooring installed (2022) and unobstructed views with no neighbours behind! Why you'll love this home: • DESIGNER KITCHEN: Floor-to-ceiling maple cabinetry with crown molding lighting & under-cabinet lighting, granite countertops, an oversized centre island, and upgraded stainless steel appliances. • OPEN CONCEPT LIVING: Contemporary layout with stone-faced gas fireplace, handsome dark hardwood floors, and luxury white shutters on every window. • FLEXIBLE FRONT ROOM: Perfect as a home office, study, or kids’ playroom. • PRIMARY RETREAT: Elevated cove ceilings, TWO walk-in closets, and a spa-inspired ensuite with HEATED FLOORS, an oversized walk-in shower, deep air-jet soaker tub, and a second walk-in closet. • NATURAL LIGHT: Skylights and expansive windows throughout fill the home with sunshine. • CONVENIENCE: Upper-level laundry with sink and cabinetry. WALK-OUT BASEMENT & OUTDOOR LIVING: The FULLY DEVELOPED WALKOUT basement features recently replaced hot water tank (2024), in-floor heating, a 4th bedroom, full bathroom, custom built-in wall unit, and an expansive wet bar—perfect for entertaining. Step outside to enjoy two outdoor spaces: a main-level deck with glass railings off the main floor living room OR the covered lower patio, both offering gorgeous views (including the beautifully lit Telus Spark at night!). An off-leash dog park and numerous walking trails are just a few mere steps outside your back gate. The newly added front yard fence (2022) provides extra private outdoor living. SMART, MODERN & READY FOR TODAY Equipped with a Ring doorbell, sound system (inside & out), EcoBee thermostat, programmable Gemstone lighting, and rough-in for EV charger. PRIME LOCATION Just steps to the C-Train, Downtown, and trendy Bridgeland shops, restaurants, and cafés. Families will love being in the walk zone to Riverside School (K-9, Science Alternative Program) and close to Telus Spark, the Zoo, and Calgary’s top-rated scenic lookouts like Tyndale Park, Tom Campbell’s, and more. This vibrant community offers playgrounds, off-leash parks, pathways, picnic spots, and free family events—plus Instagram-worthy views of sunsets and Stampede fireworks. Whether you’re a professional couple, growing family, or downsizer, this home has it all—style, function, and location!
Upcoming Open Houses
Property Details
Interior
Features
Main Floor
Foyer
6`0" x 5`0"Den
11`3" x 9`4"Mud Room
7`7" x 3`5"Balcony
19`0" x 9`0"Exterior
Features
Parking
Garage spaces 2
Garage type -
Other parking spaces 2
Total parking spaces 4
Property History
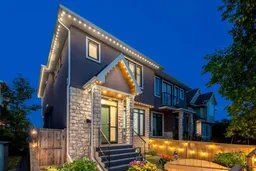 50
50
